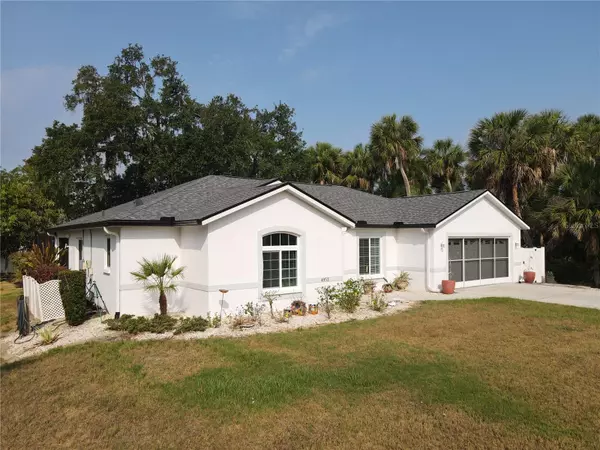$360,000
$349,900
2.9%For more information regarding the value of a property, please contact us for a free consultation.
3 Beds
2 Baths
1,436 SqFt
SOLD DATE : 06/14/2024
Key Details
Sold Price $360,000
Property Type Single Family Home
Sub Type Single Family Residence
Listing Status Sold
Purchase Type For Sale
Square Footage 1,436 sqft
Price per Sqft $250
Subdivision Port Charlotte Sub 51
MLS Listing ID C7492626
Sold Date 06/14/24
Bedrooms 3
Full Baths 2
Construction Status Inspections,Other Contract Contingencies
HOA Y/N No
Originating Board Stellar MLS
Year Built 2002
Annual Tax Amount $2,893
Lot Size 0.700 Acres
Acres 0.7
Property Description
**THE SELLER IS IN RECEIPT OF MULTIPLE OFFERS AND HAS SET A MULTIPLE OFFER DEADLINE FOR THURSDAY MAY 16TH 2024 AT 11:00AM**
**PLEASE TAKE A WALK THROUGH YOUR NEW HOME WITH THE 3D INTERACTIVE VIRTUAL TOUR** TURNKEY FURNISHED! Affordable and move-in-ready 3/2/2 POOL HOME perfectly nestled on a cleared DOUBLE LOT with BRAND NEW ROOF in the heart of North Port, is just waiting on you! Open the front door to be met with an inviting foyer and spacious great room with neutral paint colors, soaring, vaulted ceilings, plant shelves and plenty of natural sunlight beaming through the double sliding glass doors to complete this space. Ceramic tile and wood laminate floors throughout the main living areas makes cleaning a breeze & pet friendly. The kitchen boasts an abundance of cabinets, laminate countertops, closet pantry, plant shelves, reverse osmosis, under cabinet lighting and BONUS - All of the appliances are included in the sale price! The open concept formal dining room is highlighted by a hanging light and is the ideal space for enjoying sit down family meals in front of the picturesque front windows. A quaint breakfast corner is the perfect spot to sit & enjoy your morning coffee while taking in the serene view of your pool & backyard. The primary bedroom is sure to please, it is large in size and showcases a walk-in-closet, wood laminate floors, and a handicapp-accessible en-suite master bath that is complete with vanity, spacious shower with built in bench seat and linen closet. The 2 additional guest bedrooms and bath are across the home in the desirable split bedroom floorplan, and all are comfortable and inviting! The bedrooms are each equipped with ceiling fan, window and private closet. Sliding glass doors lead you out to your backyard oasis that screams SUMMER! The large screened in lanai would be a great spot to enjoy outdoor dining or sunbathing. Getting hot? You're in luck, your sparkling saltwater and heated private pool awaits! The lanai is a great place to host friends, family, and summertime BBQ'S! Outside, from the front to the back you will find mature palm trees, greenery, decorative lattice, solar lights, mulch, pebble rock and the scent of flowers in bloom - a gardner's paradise! A park bench sits underneath a large Oak Tree for the most peaceful of settings, what more could you want? How about fruit trees right in your own backyard? You can have the pick of avocado's, mango's, banana's, grapefruit and limes! The garage is complete with your washer/dryer space, painted concrete flooring, pegboard wall, shelving and a wall mounted hanger for your cleaning necessities. No deed restrictions or HOA Fees and NO FLOOD INSURANCE is required! This INCREDIBLE HOME in an EXCELLENT LOCATION is just minutes from I-75 and US-41. North Port is the perfect place to call home with a central location to shopping, dining, golfing, fishing, entertainment and medical facilities. The TAMPA BAY RAYS and ATLANTA BRAVES ball parks are in close proximity as well are areas award winning beaches! The BRAND NEW SUNSEEKER RESORT is just a short drive away! You don't want to miss the opportunity to see this incredible home in person, schedule your appointment today!
Location
State FL
County Sarasota
Community Port Charlotte Sub 51
Zoning RSF2
Rooms
Other Rooms Great Room
Interior
Interior Features Ceiling Fans(s), Eat-in Kitchen, High Ceilings, Living Room/Dining Room Combo, Open Floorplan, Primary Bedroom Main Floor, Split Bedroom, Thermostat, Vaulted Ceiling(s), Walk-In Closet(s), Window Treatments
Heating Central
Cooling Central Air
Flooring Ceramic Tile, Concrete, Laminate
Furnishings Turnkey
Fireplace false
Appliance Dishwasher, Dryer, Electric Water Heater, Kitchen Reverse Osmosis System, Microwave, Range, Refrigerator, Washer
Laundry In Garage, Inside
Exterior
Exterior Feature French Doors, Lighting, Private Mailbox, Rain Gutters, Sliding Doors
Parking Features Driveway
Garage Spaces 2.0
Pool Gunite, Heated, In Ground, Lighting, Salt Water, Screen Enclosure
Utilities Available BB/HS Internet Available, Cable Available, Electricity Connected, Phone Available
View Park/Greenbelt, Trees/Woods
Roof Type Shingle
Porch Covered, Rear Porch, Screened
Attached Garage true
Garage true
Private Pool Yes
Building
Lot Description Cleared, Greenbelt, City Limits, In County, Landscaped, Level, Oversized Lot, Paved
Entry Level One
Foundation Slab
Lot Size Range 1/2 to less than 1
Builder Name Allstate Builders
Sewer Septic Tank
Water Well
Architectural Style Ranch
Structure Type Block,Stucco
New Construction false
Construction Status Inspections,Other Contract Contingencies
Schools
Elementary Schools Toledo Blade Elementary
Middle Schools Heron Creek Middle
High Schools North Port High
Others
Pets Allowed Yes
Senior Community No
Ownership Fee Simple
Acceptable Financing Cash, Conventional, FHA, VA Loan
Listing Terms Cash, Conventional, FHA, VA Loan
Special Listing Condition None
Read Less Info
Want to know what your home might be worth? Contact us for a FREE valuation!

Our team is ready to help you sell your home for the highest possible price ASAP

© 2025 My Florida Regional MLS DBA Stellar MLS. All Rights Reserved.
Bought with COLDWELL BANKER REALTY
"My job is to find and attract mastery-based agents to the office, protect the culture, and make sure everyone is happy! "
1173 N Shepard Creek Pkwy, Farmington, UT, 84025, United States






