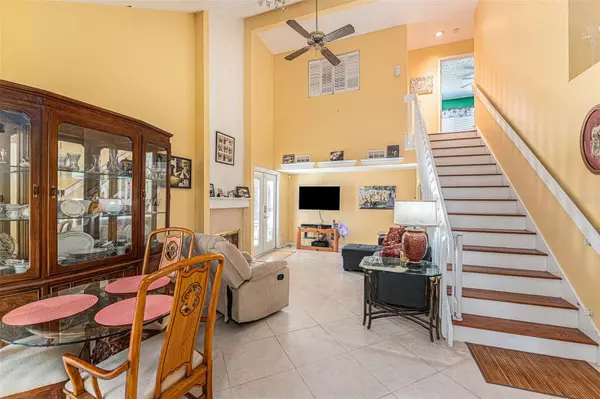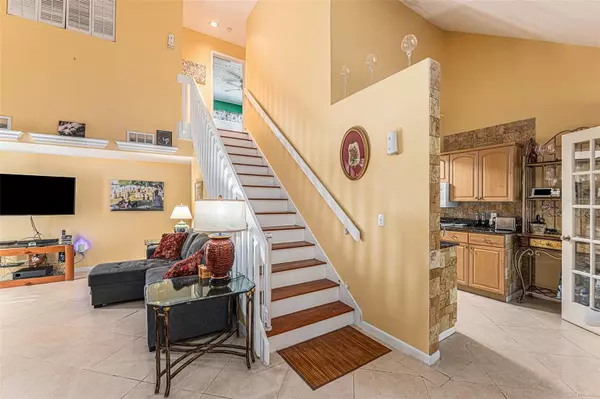$325,000
$325,000
For more information regarding the value of a property, please contact us for a free consultation.
3 Beds
2 Baths
1,465 SqFt
SOLD DATE : 06/13/2024
Key Details
Sold Price $325,000
Property Type Townhouse
Sub Type Townhouse
Listing Status Sold
Purchase Type For Sale
Square Footage 1,465 sqft
Price per Sqft $221
Subdivision Hunters Run
MLS Listing ID T3524699
Sold Date 06/13/24
Bedrooms 3
Full Baths 2
Construction Status Appraisal,Financing,Inspections
HOA Fees $254/mo
HOA Y/N Yes
Originating Board Stellar MLS
Year Built 1986
Annual Tax Amount $3,690
Lot Size 3,920 Sqft
Acres 0.09
Property Description
LOCATION! LOCATION! LOCATION! Escape to your own oasis in this impeccably maintained, townhome with your own private pool and spa. Upon stepping inside, you will find a home that exudes elegance, with a bright and airy feel throughout. This wonderful two story, end unit townhome has its own private garage. Featuring 3 bedrooms, 2 baths and offers an open-concept layout with flexibility. The kitchen features tons of prep space, plenty of cabinets for storage and a pantry closet. A separate dining area is perfect for informal and formal entertaining. The living room is oversized and features a wood burning fireplace with views of your private pool. The primary suite is on the first floor and includes, a large closet, and a beautiful oversized bathroom with a lovely walk in shower. The tranquil oasis at the pool area includes a hot tub perfect for relaxing. The HOA includes all of the exterior maintenance (including roof and water). Located in the highly desirable Carrollwood area. Conveniently located a short distance to numerous shops and restaurants, local parks, theaters. Minutes away from TPA and about 40 minutes away from local beaches. This wonderful townhouse has a welcoming front porch, private garage, lush tropical landscaping and large screened lanai.
Location
State FL
County Hillsborough
Community Hunters Run
Zoning PD
Interior
Interior Features Cathedral Ceiling(s), Ceiling Fans(s), Primary Bedroom Main Floor, Solid Surface Counters, Solid Wood Cabinets, Thermostat
Heating Central, Electric
Cooling Central Air
Flooring Ceramic Tile, Wood
Fireplace true
Appliance Dishwasher, Disposal, Dryer, Electric Water Heater, Microwave, Range, Refrigerator, Washer
Laundry Inside
Exterior
Exterior Feature Courtyard, Irrigation System, Lighting, Sidewalk, Sliding Doors
Garage Spaces 1.0
Pool In Ground
Community Features Sidewalks
Utilities Available Cable Available, Electricity Available, Sewer Connected
Amenities Available Maintenance
Roof Type Shingle
Attached Garage false
Garage true
Private Pool Yes
Building
Lot Description Cul-De-Sac
Story 2
Entry Level Two
Foundation Concrete Perimeter
Lot Size Range 0 to less than 1/4
Sewer Public Sewer
Water None
Structure Type Block,Wood Frame
New Construction false
Construction Status Appraisal,Financing,Inspections
Others
Pets Allowed Cats OK, Dogs OK
HOA Fee Include Escrow Reserves Fund,Maintenance Structure,Maintenance Grounds,Maintenance,Sewer,Trash,Water
Senior Community No
Ownership Fee Simple
Monthly Total Fees $254
Acceptable Financing Cash, Conventional, FHA, VA Loan
Membership Fee Required Required
Listing Terms Cash, Conventional, FHA, VA Loan
Special Listing Condition None
Read Less Info
Want to know what your home might be worth? Contact us for a FREE valuation!

Our team is ready to help you sell your home for the highest possible price ASAP

© 2025 My Florida Regional MLS DBA Stellar MLS. All Rights Reserved.
Bought with FUTURE HOME REALTY INC
"My job is to find and attract mastery-based agents to the office, protect the culture, and make sure everyone is happy! "
1173 N Shepard Creek Pkwy, Farmington, UT, 84025, United States






