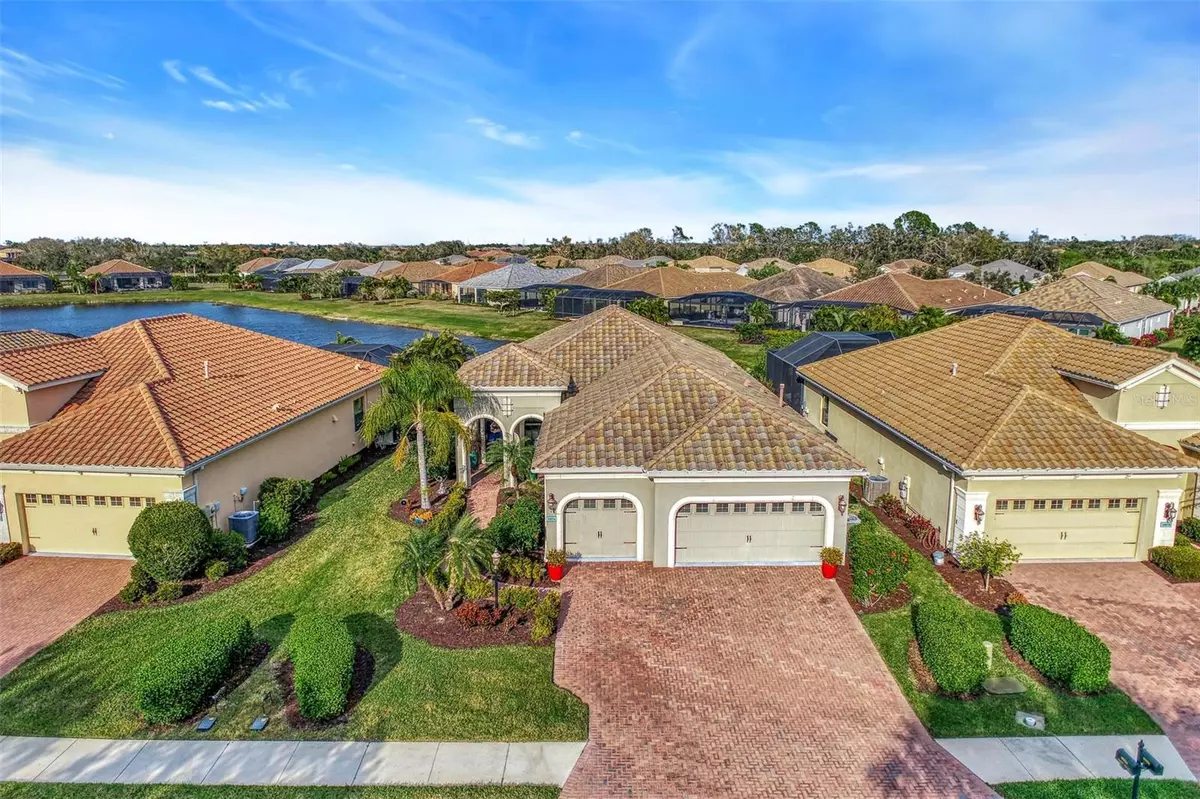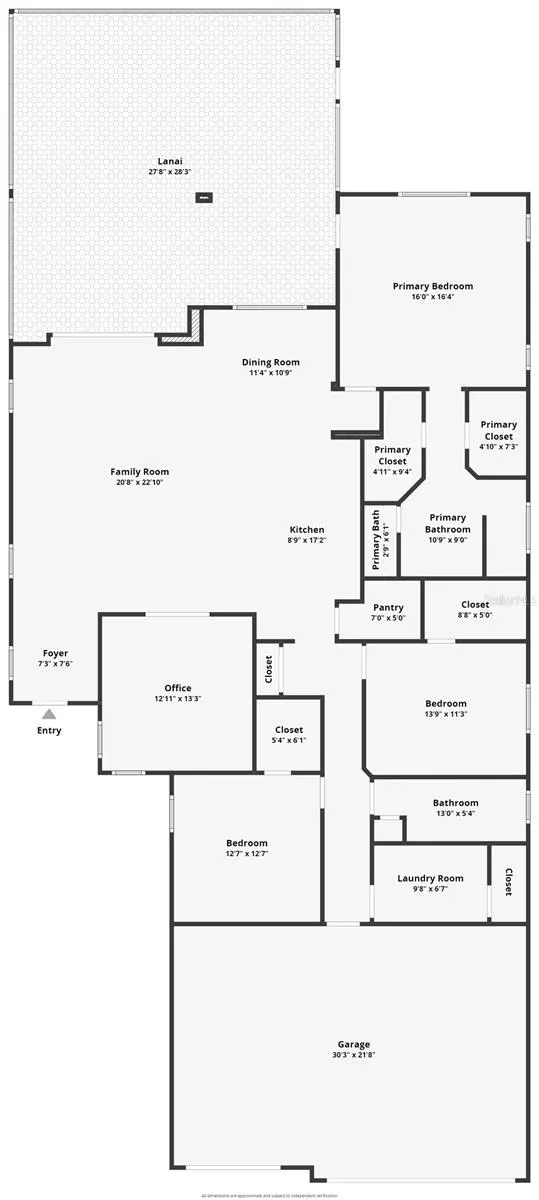$695,000
$695,000
For more information regarding the value of a property, please contact us for a free consultation.
3 Beds
2 Baths
2,291 SqFt
SOLD DATE : 06/17/2024
Key Details
Sold Price $695,000
Property Type Single Family Home
Sub Type Single Family Residence
Listing Status Sold
Purchase Type For Sale
Square Footage 2,291 sqft
Price per Sqft $303
Subdivision Boca Royale Ph 2 & 3
MLS Listing ID D6135089
Sold Date 06/17/24
Bedrooms 3
Full Baths 2
HOA Fees $411/qua
HOA Y/N Yes
Originating Board Stellar MLS
Year Built 2015
Annual Tax Amount $4,415
Lot Size 8,712 Sqft
Acres 0.2
Property Description
Nestled in the serene Boca Royale community, this exquisite 3 bedroom, 2 bathroom, 1 office home offers a luxurious retreat with an array of upscale features and thoughtful design touches.
Upon entering, you'll be greeted by the spacious open-concept living area, adorned with tile floors that effortlessly flow throughout the main living spaces. The coffered ceilings in both the Great Room and Primary Bedroom add an elegant touch, creating an atmosphere of grandeur and sophistication.
The heart of the home is the stunning kitchen, featuring antique white cabinets, granite countertops, a gas stove, and an upgraded stainless steel refrigerator. The travertine backsplash adds a touch of timeless charm, while the walk-in pantry with custom wood shelves offers ample storage space for all your culinary essentials.
Adjacent to the kitchen, you'll find a cozy den/office with engineered hardwood floors, recessed lighting, and glass French doors, providing the perfect space for remote work or quiet relaxation.
The master suite is a true oasis, boasting luxury vinyl plank flooring, double walk-in closets, and a spa-like ensuite bathroom complete with dual sinks, a glass-enclosed shower, and a private water closet.
Two additional bedrooms, each with its own walk-in closet, offer comfort and privacy for family members or guests. The split floor plan ensures maximum tranquility, with high ceilings and recessed lighting throughout adding to the sense of spaciousness and luxury.
Outside, the extended screened lanai provides a serene outdoor retreat, perfect for enjoying the Florida sunshine or hosting gatherings with friends and family. Electric hurricane shutters on the lanai and front entry offer peace of mind during storm season, while the whole house natural gas powered generator ensures uninterrupted comfort and convenience.
Professionally landscaped grounds enhance the curb appeal of this stunning home, while exterior lighting adds a touch of elegance and security. With a 3-car garage providing ample parking and storage space, this meticulously maintained residence offers the perfect blend of style, comfort, and functionality for the discerning homeowner.
Don't miss out on the opportunity to make this your dream home! Bedroom Closet Type: Walk-in Closet (Primary Bedroom).
Location
State FL
County Sarasota
Community Boca Royale Ph 2 & 3
Zoning RSF1
Interior
Interior Features Ceiling Fans(s), Coffered Ceiling(s), Crown Molding, Eat-in Kitchen, High Ceilings, Kitchen/Family Room Combo, Open Floorplan, Solid Surface Counters, Split Bedroom, Stone Counters, Thermostat, Walk-In Closet(s), Window Treatments
Heating Central
Cooling Central Air
Flooring Carpet, Hardwood, Luxury Vinyl, Tile
Fireplace false
Appliance Dishwasher, Disposal, Dryer, Gas Water Heater, Microwave, Range, Refrigerator, Washer
Laundry Laundry Room
Exterior
Exterior Feature Hurricane Shutters, Irrigation System, Lighting, Sidewalk
Garage Spaces 3.0
Community Features Buyer Approval Required, Clubhouse, Deed Restrictions, Dog Park, Fitness Center, Gated Community - Guard, Golf Carts OK, Golf, Irrigation-Reclaimed Water, No Truck/RV/Motorcycle Parking, Pool, Sidewalks, Tennis Courts
Utilities Available Cable Connected, Electricity Connected, Natural Gas Connected, Phone Available, Public, Sewer Connected, Underground Utilities, Water Connected
Amenities Available Clubhouse, Fence Restrictions, Fitness Center, Gated, Golf Course, Maintenance, Optional Additional Fees, Pickleball Court(s), Pool, Spa/Hot Tub, Tennis Court(s)
Waterfront Description Pond
View Y/N 1
View Water
Roof Type Tile
Porch Covered, Enclosed, Rear Porch, Screened
Attached Garage true
Garage true
Private Pool No
Building
Lot Description Landscaped, Paved
Story 1
Entry Level One
Foundation Slab
Lot Size Range 0 to less than 1/4
Builder Name Neal
Sewer Public Sewer
Water Public
Structure Type Block,Stucco
New Construction false
Others
Pets Allowed Yes
HOA Fee Include Common Area Taxes,Pool,Escrow Reserves Fund,Insurance,Maintenance Grounds,Management,Private Road
Senior Community No
Pet Size Extra Large (101+ Lbs.)
Ownership Fee Simple
Monthly Total Fees $545
Acceptable Financing Cash, Conventional, FHA, VA Loan
Membership Fee Required Required
Listing Terms Cash, Conventional, FHA, VA Loan
Num of Pet 3
Special Listing Condition None
Read Less Info
Want to know what your home might be worth? Contact us for a FREE valuation!

Our team is ready to help you sell your home for the highest possible price ASAP

© 2025 My Florida Regional MLS DBA Stellar MLS. All Rights Reserved.
Bought with KELLER WILLIAMS ISLAND LIFE REAL ESTATE
"My job is to find and attract mastery-based agents to the office, protect the culture, and make sure everyone is happy! "
1173 N Shepard Creek Pkwy, Farmington, UT, 84025, United States






