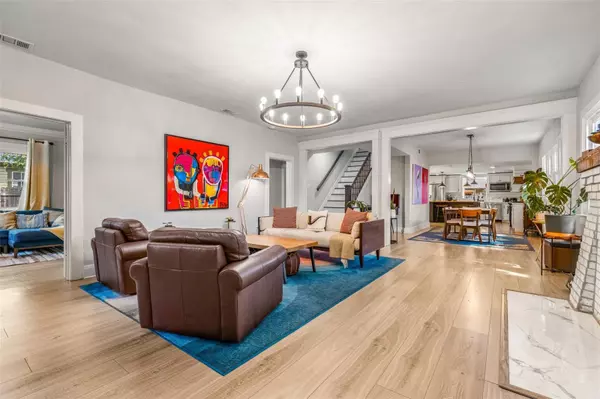$810,000
$795,000
1.9%For more information regarding the value of a property, please contact us for a free consultation.
4 Beds
3 Baths
2,440 SqFt
SOLD DATE : 06/18/2024
Key Details
Sold Price $810,000
Property Type Single Family Home
Sub Type Single Family Residence
Listing Status Sold
Purchase Type For Sale
Square Footage 2,440 sqft
Price per Sqft $331
Subdivision West Suwanee Heights
MLS Listing ID T3526862
Sold Date 06/18/24
Bedrooms 4
Full Baths 3
Construction Status Financing,Inspections
HOA Y/N No
Originating Board Stellar MLS
Year Built 1926
Annual Tax Amount $6,908
Lot Size 8,276 Sqft
Acres 0.19
Lot Dimensions 62x132
Property Description
Located in one of Tampa's most sought-after neighborhoods, this beautifully updated bungalow is just minutes away from Seminole Heights' eclectic mix of dining, shopping, and entertainment options. Explore the charming boutiques, trendy cafes, and local breweries that give this neighborhood its unique charm. This home is situated on a corner lot and features: 4 bedrooms, 3 bathrooms and 2474 interior heated square feet along with an air conditioned detached one car garage. As you enter, you are greeted by an open concept floor plan with a charming fireplace. The kitchen is a chef's dream, featuring sleek quartz countertops, stainless steel appliances, a gas range, pot filler and ample cabinet space. From the shiplap and cedar wood accents, two sets of french doors & crystal door knobs, this home is full of charm and character! Featuring two primary bedroom en-suites with walk in closets, the possibilities are endless with this charming bungalow. Step outside to your private fenced in backyard where the shaded expansive deck is perfect to enjoy our Florida weather throughout the year, rain or shine. The Hillsborough River is just 1.5 blocks away and you're a brisk 3 blocks away from Henry & Ola Park! Don't miss your chance to own this timeless Seminole Heights bungalow!
Location
State FL
County Hillsborough
Community West Suwanee Heights
Zoning SH-RS
Interior
Interior Features Ceiling Fans(s), Open Floorplan, Thermostat, Walk-In Closet(s)
Heating Central
Cooling Central Air
Flooring Laminate, Tile
Fireplace true
Appliance Dishwasher, Dryer, Microwave, Range, Range Hood, Refrigerator, Washer
Laundry Inside, Laundry Room
Exterior
Exterior Feature French Doors
Garage Spaces 1.0
Utilities Available Public
Roof Type Shingle
Attached Garage false
Garage true
Private Pool No
Building
Story 2
Entry Level Two
Foundation Crawlspace
Lot Size Range 0 to less than 1/4
Sewer Public Sewer
Water Public
Structure Type Wood Frame
New Construction false
Construction Status Financing,Inspections
Others
Senior Community No
Ownership Fee Simple
Acceptable Financing Cash, Conventional
Listing Terms Cash, Conventional
Special Listing Condition None
Read Less Info
Want to know what your home might be worth? Contact us for a FREE valuation!

Our team is ready to help you sell your home for the highest possible price ASAP

© 2025 My Florida Regional MLS DBA Stellar MLS. All Rights Reserved.
Bought with SMITH & ASSOCIATES REAL ESTATE
"My job is to find and attract mastery-based agents to the office, protect the culture, and make sure everyone is happy! "
1173 N Shepard Creek Pkwy, Farmington, UT, 84025, United States






