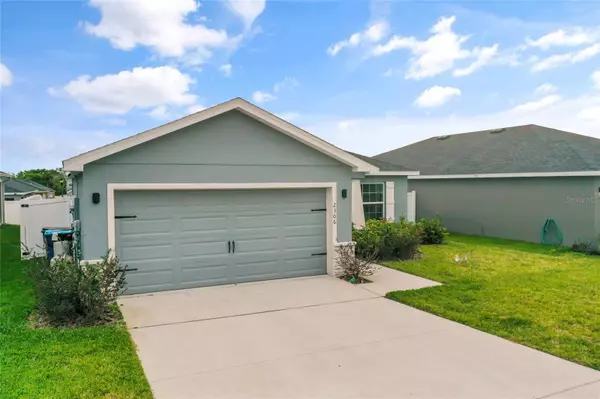$341,000
$340,000
0.3%For more information regarding the value of a property, please contact us for a free consultation.
4 Beds
2 Baths
1,626 SqFt
SOLD DATE : 06/19/2024
Key Details
Sold Price $341,000
Property Type Single Family Home
Sub Type Single Family Residence
Listing Status Sold
Purchase Type For Sale
Square Footage 1,626 sqft
Price per Sqft $209
Subdivision Geneva Lndgs Ph 1
MLS Listing ID S5101046
Sold Date 06/19/24
Bedrooms 4
Full Baths 2
Construction Status No Contingency
HOA Fees $12/ann
HOA Y/N Yes
Originating Board Stellar MLS
Year Built 2022
Annual Tax Amount $6,327
Lot Size 5,662 Sqft
Acres 0.13
Property Description
Great starter home with assumption of loan possible at 5% interest and room for massive value appreciation.
Midterm rental allowed minimum of 6 months rentals.
Great place to live or to rent to contract worker or temporary employment agencies travel contract agencies.
Step right up to this barely-lived-in beauty in Davenport! Just built in 2022, she's a real eye-catcher with her chic gray exterior and welcoming front door that says "Hello, come on in!" Inside, you'll be wowed by the light and airy vibes of the open floor plan - think of all the shindigs and cozy nights in you can have here!
Here's the scoop:
- 4 bedrooms
- 2 bathrooms
- 2 car garage
- Almost 1700 sqft of cool, breezy living space
But wait, there's more! Solar panels sit pretty on the roof, soaking up the sun to keep those bills down (and Mother Earth happy!). And the backyard? It's your private slice of paradise, all wrapped up with a vinyl fence. Perfect for sunbathing, barbecues, or just chilling out with a cold drink.
This place is fresh, it's fun, and it's ready for someone like you to make it home. Don't just take my word for it, come see this Davenport darling for yourself!
Location
State FL
County Polk
Community Geneva Lndgs Ph 1
Interior
Interior Features Kitchen/Family Room Combo, Living Room/Dining Room Combo, Open Floorplan, Thermostat
Heating Central
Cooling Central Air
Flooring Luxury Vinyl
Furnishings Unfurnished
Fireplace false
Appliance Dishwasher, Disposal, Electric Water Heater, Microwave, Range, Refrigerator
Laundry Laundry Closet
Exterior
Exterior Feature Irrigation System
Garage Spaces 2.0
Fence Vinyl
Utilities Available Cable Connected, Electricity Connected, Sewer Connected, Street Lights, Water Connected
Roof Type Shingle
Attached Garage true
Garage true
Private Pool No
Building
Story 1
Entry Level One
Foundation Slab
Lot Size Range 0 to less than 1/4
Sewer Public Sewer
Water None
Structure Type Concrete
New Construction false
Construction Status No Contingency
Others
Pets Allowed Breed Restrictions
Senior Community No
Ownership Fee Simple
Monthly Total Fees $12
Acceptable Financing Cash, Conventional, FHA, VA Loan
Membership Fee Required Required
Listing Terms Cash, Conventional, FHA, VA Loan
Special Listing Condition None
Read Less Info
Want to know what your home might be worth? Contact us for a FREE valuation!

Our team is ready to help you sell your home for the highest possible price ASAP

© 2025 My Florida Regional MLS DBA Stellar MLS. All Rights Reserved.
Bought with PREMIER HOME SOLUTIONS REALTY LLC
"My job is to find and attract mastery-based agents to the office, protect the culture, and make sure everyone is happy! "
1173 N Shepard Creek Pkwy, Farmington, UT, 84025, United States






