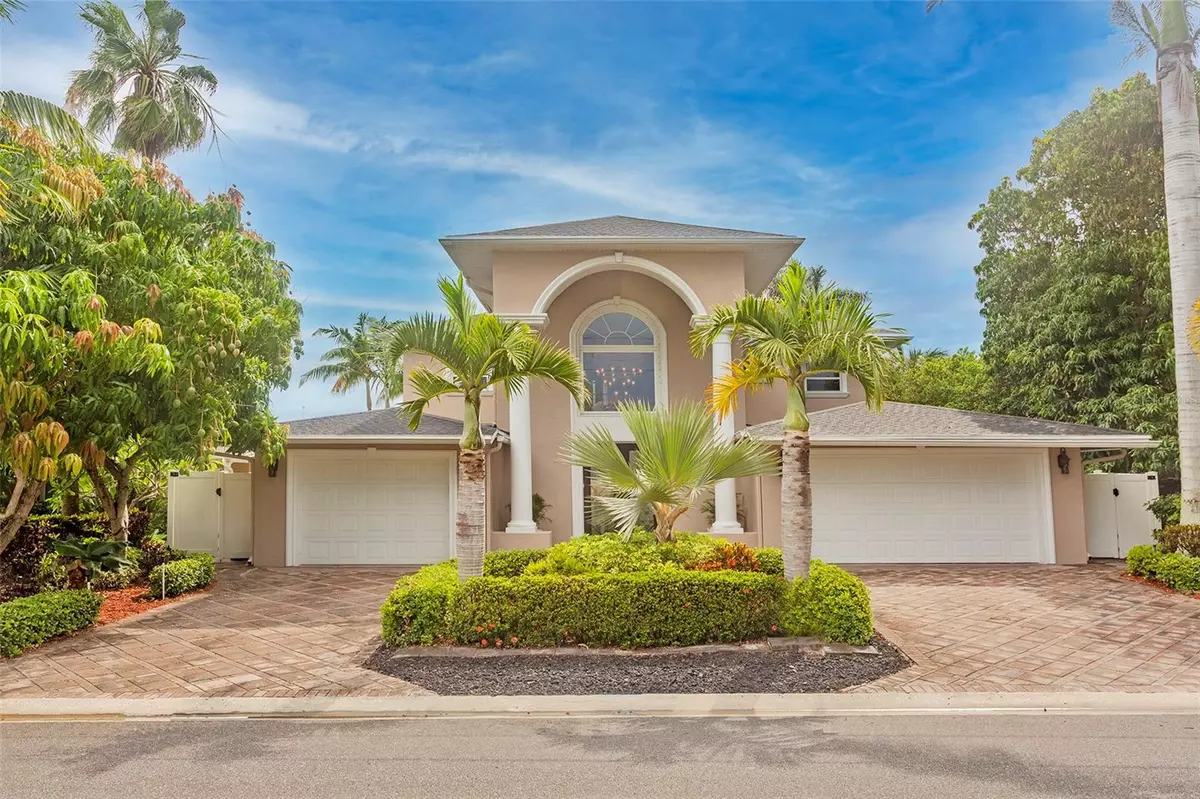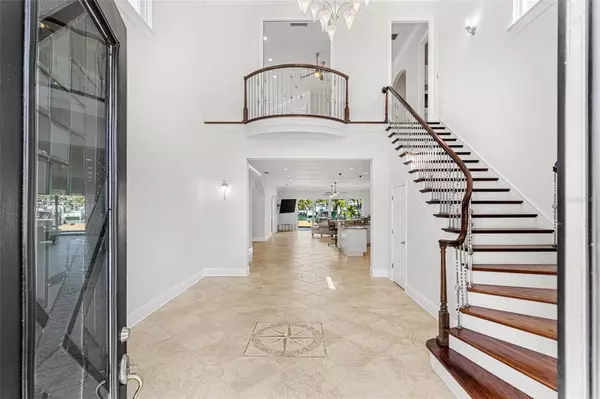$2,700,000
$2,949,000
8.4%For more information regarding the value of a property, please contact us for a free consultation.
4 Beds
5 Baths
4,778 SqFt
SOLD DATE : 06/18/2024
Key Details
Sold Price $2,700,000
Property Type Single Family Home
Sub Type Single Family Residence
Listing Status Sold
Purchase Type For Sale
Square Footage 4,778 sqft
Price per Sqft $565
Subdivision Capri Isle Sub
MLS Listing ID U8229821
Sold Date 06/18/24
Bedrooms 4
Full Baths 4
Half Baths 1
HOA Y/N No
Originating Board Stellar MLS
Year Built 1960
Annual Tax Amount $27,044
Lot Size 8,276 Sqft
Acres 0.19
Property Description
Spectacular, rare waterfront home in the beautiful Isle of Capri just minutes to the Gulf of Mexico by boat. This house with its 3 stories has 4 bedrooms, 4 and 1/2 baths, a bonus room, garage space for 3 cars, split 2 and 1, 800 square feet of covered porches and tons of closet space. The ground floor begins with a beautiful 2-story foyer that leads into the main house tiled throughout with an open floor plan, 10 ft ceilings, kitchen with granite counters, living room, dining room, 3 bedrooms of which 2 rooms have en-suite bathrooms and one with sliders right out to the pool. From the foyer, ascend a stunning staircase to the master suite, complete with living room, dining room, half bath, laundry room, master bedroom, master bath, a dream master closet that is 16ft by 16ft, and a balcony with amazing views of the intracoastal waterway. From your master suite balcony, ascend a spiral staircase to a bonus room on the third floor that can be used as an office, media room, workout room or just plain party room with a bird's eye view of St. Petersburg. From the main living room and dining room, walk outside to your large covered patio, your pool, surrounded by luscious landscaping and onto the extra-large dock with a 12k lb boat lift on one side and davits on the other side for a smaller water craft. All new paint and ceiling fans inside, new roof, new flooring on 2nd and 3rd floor. New sliding glass doors on ground and second floor. So many other extras to see!
Location
State FL
County Pinellas
Community Capri Isle Sub
Interior
Interior Features Ceiling Fans(s), Crown Molding, High Ceilings, Open Floorplan, Stone Counters, Walk-In Closet(s)
Heating Central, Electric
Cooling Central Air, Mini-Split Unit(s)
Flooring Luxury Vinyl, Tile
Fireplace false
Appliance Bar Fridge, Built-In Oven, Convection Oven, Cooktop, Dishwasher, Electric Water Heater, Freezer, Microwave, Range Hood, Refrigerator
Laundry Electric Dryer Hookup, Inside, Laundry Room, Washer Hookup
Exterior
Exterior Feature Balcony, Irrigation System, Rain Gutters, Sliding Doors
Parking Features Garage Door Opener, Ground Level
Garage Spaces 3.0
Fence Vinyl
Pool In Ground
Utilities Available Cable Connected, Electricity Connected, Sewer Connected, Sprinkler Recycled, Street Lights, Water Connected
Waterfront Description Canal - Saltwater
View Y/N 1
Water Access 1
Water Access Desc Canal - Saltwater,Intracoastal Waterway
Roof Type Shingle
Attached Garage true
Garage true
Private Pool Yes
Building
Story 3
Entry Level Three Or More
Foundation Slab
Lot Size Range 0 to less than 1/4
Sewer Public Sewer
Water Public
Structure Type Block,Stucco,Wood Frame
New Construction false
Others
Pets Allowed Yes
Senior Community No
Ownership Fee Simple
Acceptable Financing Cash, Conventional
Listing Terms Cash, Conventional
Special Listing Condition None
Read Less Info
Want to know what your home might be worth? Contact us for a FREE valuation!

Our team is ready to help you sell your home for the highest possible price ASAP

© 2025 My Florida Regional MLS DBA Stellar MLS. All Rights Reserved.
Bought with RE/MAX METRO
"My job is to find and attract mastery-based agents to the office, protect the culture, and make sure everyone is happy! "
1173 N Shepard Creek Pkwy, Farmington, UT, 84025, United States






