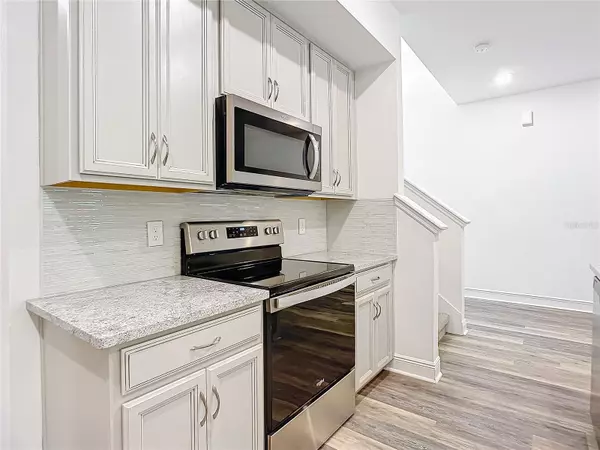$465,000
$475,000
2.1%For more information regarding the value of a property, please contact us for a free consultation.
3 Beds
3 Baths
2,070 SqFt
SOLD DATE : 06/20/2024
Key Details
Sold Price $465,000
Property Type Townhouse
Sub Type Townhouse
Listing Status Sold
Purchase Type For Sale
Square Footage 2,070 sqft
Price per Sqft $224
Subdivision Enclave At Hawks Crest
MLS Listing ID O6185355
Sold Date 06/20/24
Bedrooms 3
Full Baths 2
Half Baths 1
Construction Status Appraisal,Financing,Inspections
HOA Fees $279/mo
HOA Y/N Yes
Originating Board Stellar MLS
Year Built 2020
Annual Tax Amount $3,312
Lot Size 2,613 Sqft
Acres 0.06
Property Description
Immerse yourself in luxury living within the desirable Hawks Crest community. This stunning 3-bedroom, 2.5-bathroom property boasts 2,070 square feet of upgraded living space and a two car garage, offering a perfect blend of comfort, style, and functionality. Step inside and be greeted by a haven of upscale finishes. The gourmet kitchen features top-of-the-line stainless steel appliances, complemented by 42 inch extended-length cabinets, gorgeous designer backsplashes, and stunning granite countertops. This chef's dream space is ideal for creating culinary masterpieces and entertaining loved ones.The expansive living areas provide ample space for relaxation and unwinding. Walk out to your beautiful screened in patio and bask the tranquility of your private preserve views on a premium lot, creating a sense of peace and serenity. As you wall up the stairs You are greeted by a spacious loft that leads the two large guest rooms . Down the hall you will walk into a primary bedroom retreat! This room features tray ceilings, a huge walk-in closet, and exquisite primary en suite. Hawks Crest is a gated community and offers a plethora of amenities, including a sparkling pool, a fun-filled playground, and a welcoming clubhouse, fostering a strong sense of community and providing endless opportunities for family fun.This move-in-ready gem is the epitome of modern living. Schedule a showing today and experience the perfect blend of comfort, luxury, and community spirit firsthand.
HOA Includes Lawn care /Cable and Internet package/Exterior Pest Control/Amenities/Pool/Clubhouse and Gated Community!!!
Location
State FL
County Seminole
Community Enclave At Hawks Crest
Interior
Interior Features Ceiling Fans(s), Eat-in Kitchen, High Ceilings, Kitchen/Family Room Combo, Open Floorplan, PrimaryBedroom Upstairs, Tray Ceiling(s), Walk-In Closet(s)
Heating Central
Cooling Central Air
Flooring Luxury Vinyl
Fireplace false
Appliance Built-In Oven, Cooktop, Dishwasher, Disposal, Dryer, Electric Water Heater, Microwave
Laundry Laundry Room
Exterior
Exterior Feature Sidewalk
Garage Spaces 2.0
Community Features Community Mailbox, Gated Community - No Guard, Playground, Pool
Utilities Available BB/HS Internet Available, Cable Connected, Electricity Connected, Phone Available, Public, Sewer Connected, Street Lights, Water Connected
Roof Type Shingle
Attached Garage true
Garage true
Private Pool No
Building
Entry Level Two
Foundation Slab
Lot Size Range 0 to less than 1/4
Sewer Public Sewer
Water None
Structure Type Block,Stucco,Wood Frame
New Construction false
Construction Status Appraisal,Financing,Inspections
Schools
Elementary Schools Eastbrook Elementary
Middle Schools Tuskawilla Middle
High Schools Lake Howell High
Others
Pets Allowed Cats OK, Dogs OK
HOA Fee Include Cable TV,Pool,Internet
Senior Community No
Ownership Fee Simple
Monthly Total Fees $279
Acceptable Financing Cash, Conventional, FHA
Membership Fee Required Required
Listing Terms Cash, Conventional, FHA
Special Listing Condition None
Read Less Info
Want to know what your home might be worth? Contact us for a FREE valuation!

Our team is ready to help you sell your home for the highest possible price ASAP

© 2025 My Florida Regional MLS DBA Stellar MLS. All Rights Reserved.
Bought with STELLAR NON-MEMBER OFFICE
"My job is to find and attract mastery-based agents to the office, protect the culture, and make sure everyone is happy! "
1173 N Shepard Creek Pkwy, Farmington, UT, 84025, United States






