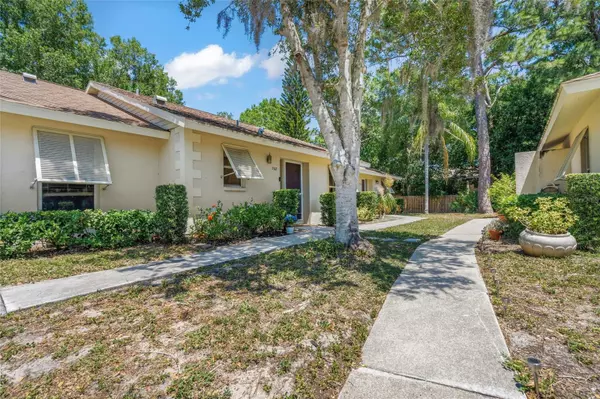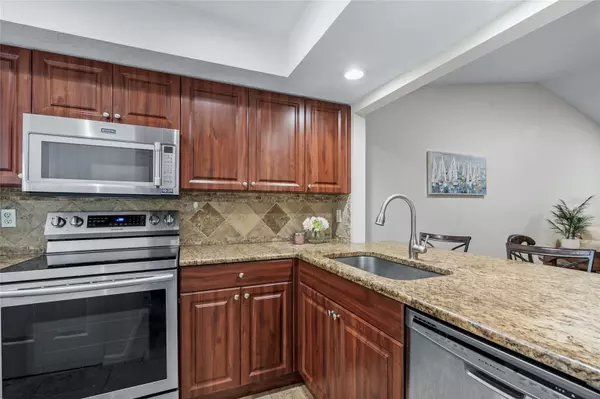$235,000
$250,000
6.0%For more information regarding the value of a property, please contact us for a free consultation.
2 Beds
2 Baths
936 SqFt
SOLD DATE : 06/21/2024
Key Details
Sold Price $235,000
Property Type Condo
Sub Type Condominium
Listing Status Sold
Purchase Type For Sale
Square Footage 936 sqft
Price per Sqft $251
Subdivision Jefferson Pines Ii
MLS Listing ID A4607477
Sold Date 06/21/24
Bedrooms 2
Full Baths 2
Condo Fees $500
HOA Y/N No
Originating Board Stellar MLS
Year Built 1983
Annual Tax Amount $2,407
Property Description
Conveniently located near Sarasota's vibrant downtown, this two-bedroom, two-bath condominium is the ideal quiet retreat. The condominium has been freshly painted and features an open-concept floor plan with beautiful travertine floors throughout. The kitchen offers warm wood-tone cabinets with granite countertops that extend into the dining area breakfast bar, complimented by modern stainless appliances and a decorative stone backsplash. The spacious primary suite includes an en-suite bath and opens to the large Florida room, which overlooks a private backyard adorned with lush tropical landscaping. Additionally, the condominium features a recently restored back deck ideal for outdoor dining. The community offers a heated pool with open and covered areas for lounging by the pool while taking in an amazing afternoon in the Florida sunshine. The condominium association fees include basic cable, water and sewer, trash, exterior building maintenance and landscaping. This home has been meticulously maintained and is ready for immediate occupancy. Nearby attractions include Jacks Marina, Lido Key Beach, St Armands Circle, the Ringling Museum and Marie Selby Botanical Gardens, among other great places to visit in the area. Don't miss this opportunity to own and enjoy your own little place in paradise!
Location
State FL
County Sarasota
Community Jefferson Pines Ii
Zoning RMF2
Rooms
Other Rooms Florida Room, Inside Utility
Interior
Interior Features Cathedral Ceiling(s), Ceiling Fans(s), Living Room/Dining Room Combo, Primary Bedroom Main Floor, Split Bedroom, Stone Counters, Thermostat, Walk-In Closet(s)
Heating Central
Cooling Central Air
Flooring Travertine
Furnishings Unfurnished
Fireplace false
Appliance Dishwasher, Dryer, Electric Water Heater, Microwave, Range, Refrigerator, Washer
Laundry Inside, Laundry Closet
Exterior
Exterior Feature Rain Gutters, Sidewalk, Sliding Doors
Parking Features Assigned
Fence Wood
Community Features Buyer Approval Required, Community Mailbox, Deed Restrictions, Pool, Sidewalks
Utilities Available Cable Available, Electricity Available, Public, Sewer Connected, Water Connected
Amenities Available Pool
Roof Type Shingle
Porch Deck
Garage false
Private Pool No
Building
Story 1
Entry Level One
Foundation Block
Lot Size Range Non-Applicable
Sewer Public Sewer
Water Public
Structure Type Block,Stucco
New Construction false
Schools
Elementary Schools Tuttle Elementary
Middle Schools Booker Middle
High Schools Booker High
Others
Pets Allowed Cats OK, Dogs OK, Number Limit, Size Limit, Yes
HOA Fee Include Cable TV,Common Area Taxes,Pool,Escrow Reserves Fund,Insurance,Maintenance Structure,Maintenance Grounds,Trash,Water
Senior Community No
Pet Size Small (16-35 Lbs.)
Ownership Condominium
Monthly Total Fees $500
Membership Fee Required Required
Num of Pet 1
Special Listing Condition None
Read Less Info
Want to know what your home might be worth? Contact us for a FREE valuation!

Our team is ready to help you sell your home for the highest possible price ASAP

© 2025 My Florida Regional MLS DBA Stellar MLS. All Rights Reserved.
Bought with COMPASS FLORIDA, LLC
"My job is to find and attract mastery-based agents to the office, protect the culture, and make sure everyone is happy! "
1173 N Shepard Creek Pkwy, Farmington, UT, 84025, United States






