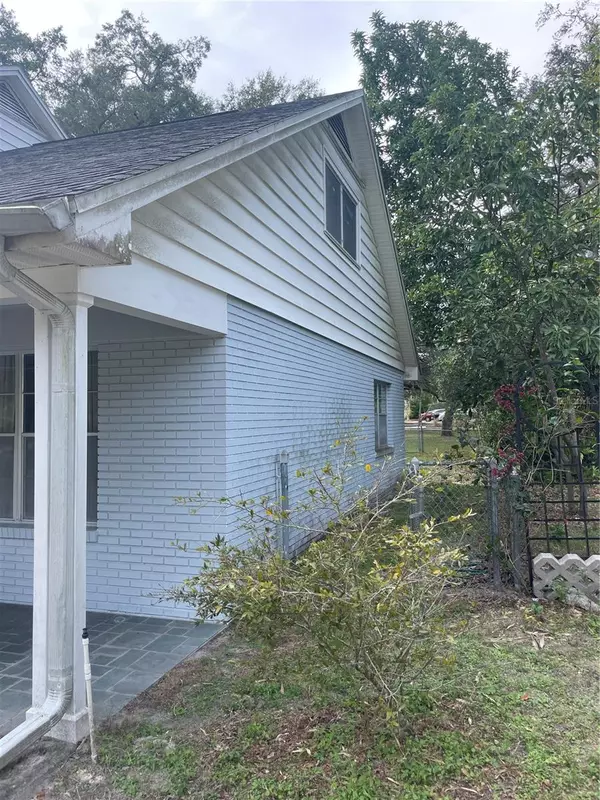$450,650
$549,900
18.0%For more information regarding the value of a property, please contact us for a free consultation.
5 Beds
3 Baths
2,807 SqFt
SOLD DATE : 06/20/2024
Key Details
Sold Price $450,650
Property Type Single Family Home
Sub Type Single Family Residence
Listing Status Sold
Purchase Type For Sale
Square Footage 2,807 sqft
Price per Sqft $160
Subdivision Temple Terrace Estates
MLS Listing ID U8224657
Sold Date 06/20/24
Bedrooms 5
Full Baths 3
HOA Y/N No
Originating Board Stellar MLS
Year Built 1966
Annual Tax Amount $6,452
Lot Size 0.420 Acres
Acres 0.42
Lot Dimensions 120x78x49x139x75x196
Property Description
This Unique rarely available five bedroom three bathroom beauty in the Temple terrace Estates subdivision is now being offered. Upon entering you will feel the majestic feeling of pride in the ownership of this well crafted home. The main level boosts a large Livingroom, dining room eat-in kitchen , family room and a private den that can be used for related living or a sixth bedroom for your growing family. Enter the upper level by either the main stair case or the second spiral staircase located easily accesable to the mud room and bedrooms. In need of additional space well the walk in attic can provided that to you as well. The vacant lot in the rear of the home was once separate might be able to used for additional building. Bring your ideas this home has endless possibilities .
Location
State FL
County Hillsborough
Community Temple Terrace Estates
Zoning R-10
Rooms
Other Rooms Attic, Den/Library/Office, Formal Dining Room Separate, Formal Living Room Separate, Inside Utility
Interior
Interior Features Built-in Features, Ceiling Fans(s), Eat-in Kitchen, PrimaryBedroom Upstairs
Heating Central
Cooling Central Air
Flooring Carpet
Fireplaces Type Family Room, Masonry
Furnishings Unfurnished
Fireplace true
Appliance Dishwasher, Dryer
Laundry Common Area, Electric Dryer Hookup, Inside, Laundry Chute, Laundry Room, Washer Hookup
Exterior
Exterior Feature Lighting
Garage Spaces 2.0
Utilities Available Cable Available, Electricity Connected, Natural Gas Connected, Sewer Connected, Water Connected
Roof Type Shingle
Porch Front Porch
Attached Garage true
Garage true
Private Pool No
Building
Lot Description Irregular Lot, Landscaped
Entry Level Two
Foundation Concrete Perimeter
Lot Size Range 1/4 to less than 1/2
Sewer Public Sewer
Water None
Architectural Style Traditional
Structure Type Brick,Metal Siding
New Construction false
Schools
Elementary Schools Temple Terrace-Hb
Middle Schools Greco-Hb
High Schools King-Hb
Others
Senior Community No
Ownership Fee Simple
Special Listing Condition None
Read Less Info
Want to know what your home might be worth? Contact us for a FREE valuation!

Our team is ready to help you sell your home for the highest possible price ASAP

© 2025 My Florida Regional MLS DBA Stellar MLS. All Rights Reserved.
Bought with EXIT BAYSHORE REALTY
"My job is to find and attract mastery-based agents to the office, protect the culture, and make sure everyone is happy! "
1173 N Shepard Creek Pkwy, Farmington, UT, 84025, United States






