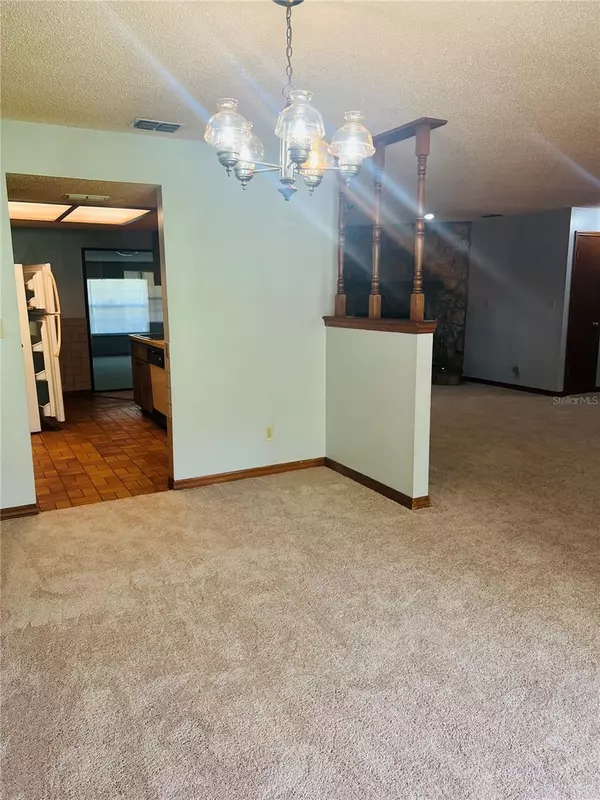$315,000
$349,900
10.0%For more information regarding the value of a property, please contact us for a free consultation.
3 Beds
2 Baths
2,154 SqFt
SOLD DATE : 06/21/2024
Key Details
Sold Price $315,000
Property Type Single Family Home
Sub Type Single Family Residence
Listing Status Sold
Purchase Type For Sale
Square Footage 2,154 sqft
Price per Sqft $146
Subdivision Candler Town
MLS Listing ID G5074675
Sold Date 06/21/24
Bedrooms 3
Full Baths 2
Construction Status No Contingency
HOA Y/N No
Originating Board Stellar MLS
Year Built 1984
Annual Tax Amount $3,776
Lot Size 3.260 Acres
Acres 3.26
Property Description
Looking for land - this is a rare opportunity to own almost 4 acres in Belleview. This is a solid home with a metal roof! 3/2 split bedroom plan with a fireplace in the living room and a separate dining room. New Carpet. The land that the home sits on is 3.26. The owner also owns the land to the left of this land that totals .69 acres. Making this a total of approximately 3.95 acres. The parcel id for this other parcel is 37662002-00. Owner is selling the two parcels together. Because of the drastic price reduction of this property the owner wants to sell as a residential home and is not entertaining offers with a due diligence timeline to rezone to Business.
The owner has someone that is maintaining the area of property where the home sits. The owner will also have someone remove the equipment on the land prior to closing.
Location
State FL
County Marion
Community Candler Town
Zoning A1
Rooms
Other Rooms Florida Room
Interior
Interior Features Ceiling Fans(s)
Heating Central
Cooling Central Air
Flooring Carpet, Tile
Fireplaces Type Living Room, Wood Burning
Fireplace true
Appliance Built-In Oven, Cooktop, Dishwasher, Electric Water Heater, Range Hood, Refrigerator
Laundry In Garage
Exterior
Exterior Feature Rain Gutters
Parking Features Driveway, Ground Level
Garage Spaces 2.0
Fence Chain Link, Fenced, Wire
Utilities Available Cable Available, Electricity Connected, Water Connected
Roof Type Metal
Attached Garage true
Garage true
Private Pool No
Building
Lot Description In County
Story 1
Entry Level One
Foundation Block
Lot Size Range 2 to less than 5
Sewer Septic Tank
Water Well
Structure Type Block,Cedar,Stone
New Construction false
Construction Status No Contingency
Others
Senior Community No
Ownership Fee Simple
Acceptable Financing Cash, Conventional, FHA, VA Loan
Listing Terms Cash, Conventional, FHA, VA Loan
Special Listing Condition None
Read Less Info
Want to know what your home might be worth? Contact us for a FREE valuation!

Our team is ready to help you sell your home for the highest possible price ASAP

© 2025 My Florida Regional MLS DBA Stellar MLS. All Rights Reserved.
Bought with I HOMES REAL ESTATE
"My job is to find and attract mastery-based agents to the office, protect the culture, and make sure everyone is happy! "
1173 N Shepard Creek Pkwy, Farmington, UT, 84025, United States






