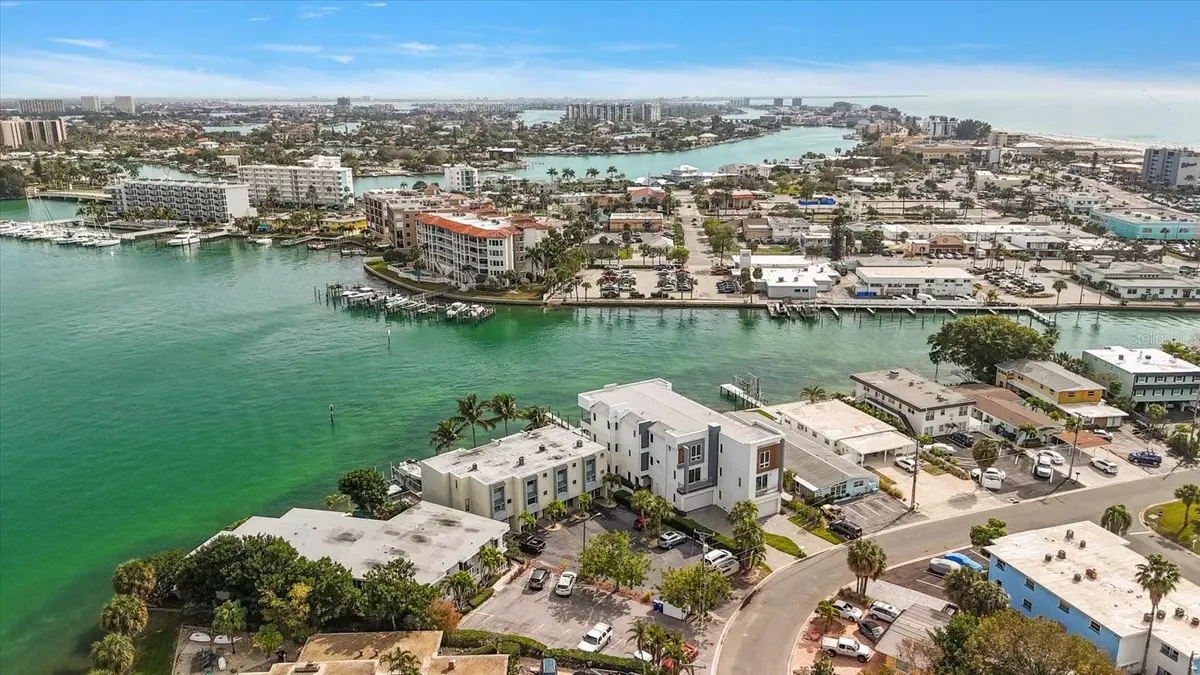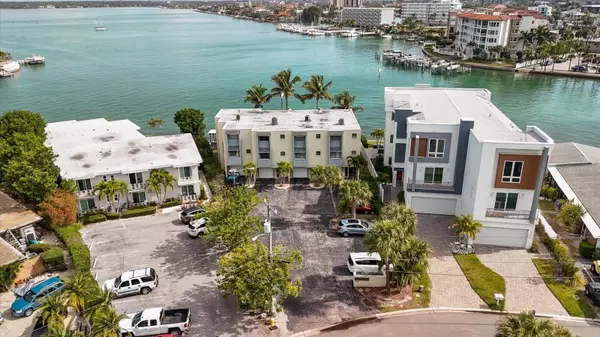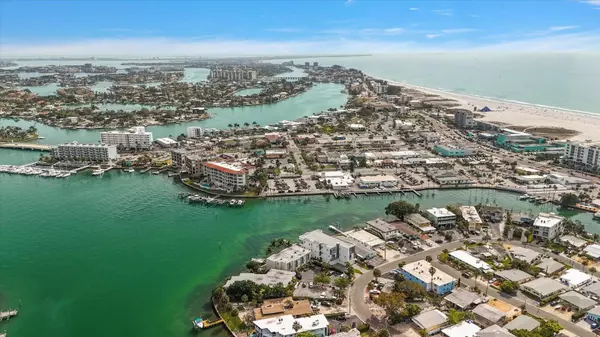$520,000
$599,900
13.3%For more information regarding the value of a property, please contact us for a free consultation.
2 Beds
3 Baths
1,320 SqFt
SOLD DATE : 06/21/2024
Key Details
Sold Price $520,000
Property Type Townhouse
Sub Type Townhouse
Listing Status Sold
Purchase Type For Sale
Square Footage 1,320 sqft
Price per Sqft $393
Subdivision Open Water Condo
MLS Listing ID U8229269
Sold Date 06/21/24
Bedrooms 2
Full Baths 2
Half Baths 1
Condo Fees $500
Construction Status Financing,Inspections
HOA Y/N No
Originating Board Stellar MLS
Year Built 1980
Annual Tax Amount $1,786
Lot Size 1.000 Acres
Acres 1.0
Property Description
BREATH TAKING, WIDE OPEN WATER VIEWS FROM EVERY ROOM!...Located on the pristine Treasure Island Beach Community of Isle of Palms! This End Unit Townhome is in a very unique complex with only 4 Townhomes & gives you so much privacy. From the moment you enter the spacious Living Room on the second floor, you will feel embraced with peace and beauty from the Sweeping Wide Open WATER Views! Wonderful corner stone wood burning Fireplace adds to ambiance on those chilly nights. Enter the large balcony sitting area from the double door entry & there are steps to go down to the water edge. A step up Formal Dining Room allows the host to easily accommodate a large party & entertain lavishly. There is a breakfast bar as well for informal eating. The Fully Equipped, Updated Kitchen has oodles of Floor to Ceiling Cabinets and Countertops. This is enhanced by a large Garden Window and a Pass Thru to the dining room giving the Chef wonderful views. Off the kitchen is a convenient Full Sized Half Bathroom for you and your guests. The third floor Master Bedroom has an unbelievable view of the open water and a double door entry to its private balcony sitting area. Just imagine having your morning coffee on the terrace. The En Suite Bath is complete with Double Sink Vanity and private, separate Shower and Lavatory Room. A Huge Linen Closet and Full Bedroom Wall Closet makes this perfect! The Guest Bedroom is very private and has a full bath right next to it for convenience. The upstairs hallway is a solid wall of closets and shelving for added storage. On the ground level is the one car garage complete with Door Opener, work area and contains the Water Filtering System for the entire house. Off the garage is a very spacious BONUS ROOM & OFFICE & large Full Sized Washer & Dryer closet. Double door entry to the Covered Open Lanai overlooking the wide open water. The complex also has a Community Dock as well. You won't have to drive to watch the Sunsets or lay on the beach, simply a short walk to the Pristine, Sandy Beach of Treasure Island. Treat yourself, take a look and you will be sold on the Life Style! Truly Florida Living at its Finest! Please call for your private showing!
Location
State FL
County Pinellas
Community Open Water Condo
Zoning CONDO
Rooms
Other Rooms Bonus Room, Den/Library/Office, Inside Utility
Interior
Interior Features Ceiling Fans(s), Living Room/Dining Room Combo, Open Floorplan, PrimaryBedroom Upstairs, Split Bedroom, Window Treatments
Heating Central, Electric
Cooling Central Air
Flooring Bamboo, Carpet, Ceramic Tile
Fireplaces Type Living Room, Wood Burning
Fireplace true
Appliance Dishwasher, Disposal, Dryer, Electric Water Heater, Ice Maker, Microwave, Range, Refrigerator, Washer, Water Filtration System
Laundry Inside
Exterior
Exterior Feature Balcony, French Doors
Parking Features Garage Door Opener, Ground Level, Guest
Garage Spaces 1.0
Community Features Association Recreation - Owned, Community Mailbox
Utilities Available BB/HS Internet Available, Cable Connected, Electricity Connected, Public, Sewer Connected, Street Lights, Water Connected
Waterfront Description Bay/Harbor,Gulf/Ocean to Bay,Intracoastal Waterway
View Y/N 1
Water Access 1
Water Access Desc Bay/Harbor,Gulf/Ocean to Bay,Intracoastal Waterway
View Water
Roof Type Concrete
Porch Patio, Rear Porch
Attached Garage true
Garage true
Private Pool No
Building
Lot Description FloodZone, City Limits, Paved
Entry Level Three Or More
Foundation Slab
Lot Size Range 1 to less than 2
Sewer Public Sewer
Water Public
Architectural Style Traditional
Structure Type Block,Concrete,Stucco
New Construction false
Construction Status Financing,Inspections
Others
Pets Allowed Cats OK, Dogs OK
HOA Fee Include Insurance,Maintenance Grounds,Pest Control,Sewer,Trash,Water
Senior Community No
Pet Size Small (16-35 Lbs.)
Ownership Condominium
Monthly Total Fees $500
Acceptable Financing Cash, Conventional
Listing Terms Cash, Conventional
Special Listing Condition None
Read Less Info
Want to know what your home might be worth? Contact us for a FREE valuation!

Our team is ready to help you sell your home for the highest possible price ASAP

© 2025 My Florida Regional MLS DBA Stellar MLS. All Rights Reserved.
Bought with RE/MAX ACTION FIRST OF FLORIDA
"My job is to find and attract mastery-based agents to the office, protect the culture, and make sure everyone is happy! "
1173 N Shepard Creek Pkwy, Farmington, UT, 84025, United States






