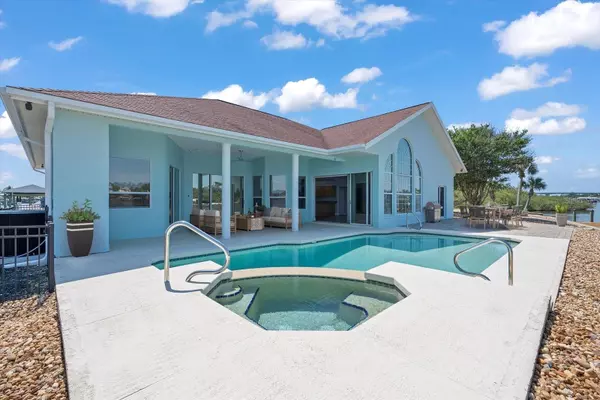$1,300,000
$1,186,000
9.6%For more information regarding the value of a property, please contact us for a free consultation.
3 Beds
2 Baths
2,716 SqFt
SOLD DATE : 06/25/2024
Key Details
Sold Price $1,300,000
Property Type Single Family Home
Sub Type Single Family Residence
Listing Status Sold
Purchase Type For Sale
Square Footage 2,716 sqft
Price per Sqft $478
Subdivision Palma Vista
MLS Listing ID FC301006
Sold Date 06/25/24
Bedrooms 3
Full Baths 2
HOA Y/N No
Originating Board Stellar MLS
Year Built 1994
Annual Tax Amount $9,114
Lot Size 0.280 Acres
Acres 0.28
Property Description
One or more photo(s) has been virtually staged. Welcome to your Dream Waterfront Oasis and Boaters Paradise!! This stunning 3-bedroom, 2-bath pool home is perfectly situated on a corner lot along the Intra-Coastal waterway and a scenic saltwater canal system. The formal living room and family room both offer breathtaking water views, making every moment feel like a serene getaway.
The home features a spacious dining room, a cozy breakfast nook, and a versatile flex room nestled behind the kitchen and laundry room. Enjoy cooking in the gourmet kitchen with tile flooring throughout, granite countertops, a cooktop island, double ovens, stainless steel appliances, and a dedicated wine closet. The whole home is equipped with a central water filtration system.
The primary suite is a luxurious retreat with dual sinks, his and her walk-in closets, and a separate water closet. Step outside to the covered patio, perfect for entertaining by the pool and already plumbed for a summer kitchen installation.
For boating enthusiasts, this property is truly a paradise, complete with a private dock and walkway featuring two boat lifts. The large 2-car garage includes a smart car charger, adding convenience to your lifestyle.
Don't miss the chance to own this absolutely magical dream home where luxury meets waterfront living. Schedule your tour today!!
Location
State FL
County Flagler
Community Palma Vista
Zoning SFR-1
Rooms
Other Rooms Bonus Room, Inside Utility
Interior
Interior Features Built-in Features, Ceiling Fans(s), Eat-in Kitchen, Kitchen/Family Room Combo, Open Floorplan, Primary Bedroom Main Floor, Solid Surface Counters, Split Bedroom, Tray Ceiling(s), Vaulted Ceiling(s), Walk-In Closet(s)
Heating Central, Electric
Cooling Central Air
Flooring Tile
Fireplace false
Appliance Cooktop, Dishwasher, Microwave, Range, Refrigerator, Water Filtration System
Laundry Inside, Laundry Room
Exterior
Exterior Feature Private Mailbox, Sidewalk, Sliding Doors
Garage Spaces 2.0
Fence Vinyl
Pool Auto Cleaner, Child Safety Fence, Heated, In Ground, Salt Water
Utilities Available Cable Available, Water Connected
Waterfront Description Canal - Saltwater,Intracoastal Waterway
View Y/N 1
Water Access 1
Water Access Desc Intracoastal Waterway,River
View Pool, Water
Roof Type Shingle
Porch Deck, Patio, Porch, Rear Porch
Attached Garage true
Garage true
Private Pool Yes
Building
Lot Description Cul-De-Sac, Flood Insurance Required, Irregular Lot, Landscaped, Tip Lot
Entry Level Multi/Split
Foundation Block
Lot Size Range 1/4 to less than 1/2
Sewer Public Sewer
Water Public
Architectural Style Traditional
Structure Type Stucco
New Construction false
Others
Senior Community No
Ownership Fee Simple
Acceptable Financing Cash, Conventional, FHA, VA Loan
Listing Terms Cash, Conventional, FHA, VA Loan
Special Listing Condition None
Read Less Info
Want to know what your home might be worth? Contact us for a FREE valuation!

Our team is ready to help you sell your home for the highest possible price ASAP

© 2025 My Florida Regional MLS DBA Stellar MLS. All Rights Reserved.
Bought with RE/MAX SELECT PROFESSIONALS
"My job is to find and attract mastery-based agents to the office, protect the culture, and make sure everyone is happy! "
1173 N Shepard Creek Pkwy, Farmington, UT, 84025, United States






