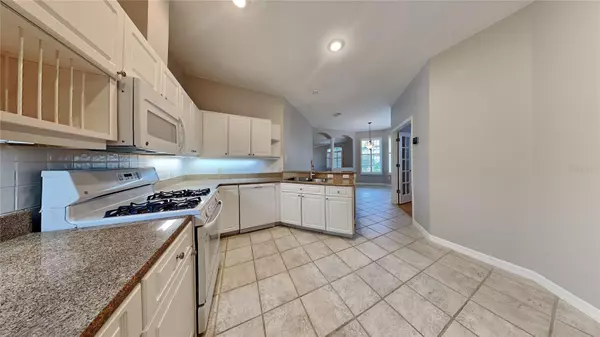$396,000
$399,900
1.0%For more information regarding the value of a property, please contact us for a free consultation.
3 Beds
2 Baths
1,829 SqFt
SOLD DATE : 06/27/2024
Key Details
Sold Price $396,000
Property Type Townhouse
Sub Type Townhouse
Listing Status Sold
Purchase Type For Sale
Square Footage 1,829 sqft
Price per Sqft $216
Subdivision West Meadows Prcl 20B Doves
MLS Listing ID T3527245
Sold Date 06/27/24
Bedrooms 3
Full Baths 2
HOA Fees $290/mo
HOA Y/N Yes
Originating Board Stellar MLS
Year Built 1998
Annual Tax Amount $6,264
Lot Size 5,227 Sqft
Acres 0.12
Property Description
Welcome to your ideal retreat! This stunning three-bedroom, two-bathroom townhome offers a perfect balance of elegance and functionality in a well maintained gated community. Step inside and you'll find NEW paint throughout the home. The spacious living room, adorned with a cozy fireplace, invites relaxation and gatherings, while the large bright kitchen is a culinary haven with its modern amenities and ample space. Natural light floods the interiors, accentuating the elegant shutters and ceiling fans throughout. Step outside to the screened porch and savor tranquil water views, creating a serene ambiance for morning coffees or evening unwinding. This community is not just a home but a lifestyle, boasting amenities such as a refreshing pool, tennis courts, a fitness center, a playground, and scenic walking trails, ensuring every day is filled with leisure and recreation. Don't miss your opportunity to make this lovely home yours - make an appointment to see it today!
Location
State FL
County Hillsborough
Community West Meadows Prcl 20B Doves
Zoning PD-A
Interior
Interior Features Ceiling Fans(s), Crown Molding, Tray Ceiling(s), Walk-In Closet(s)
Heating Central
Cooling Central Air
Flooring Tile
Fireplace false
Appliance Dishwasher, Microwave, Range, Refrigerator
Laundry Inside
Exterior
Exterior Feature Lighting
Garage Spaces 2.0
Community Features Fitness Center, Pool
Utilities Available Cable Connected, Electricity Connected, Water Connected
View Water
Roof Type Shingle
Attached Garage true
Garage true
Private Pool No
Building
Entry Level One
Foundation Slab
Lot Size Range 0 to less than 1/4
Sewer Public Sewer
Water Public
Structure Type Block,Stucco
New Construction false
Others
Pets Allowed Breed Restrictions
HOA Fee Include Pool
Senior Community No
Ownership Fee Simple
Monthly Total Fees $331
Acceptable Financing Cash, Conventional, VA Loan
Membership Fee Required Required
Listing Terms Cash, Conventional, VA Loan
Special Listing Condition None
Read Less Info
Want to know what your home might be worth? Contact us for a FREE valuation!

Our team is ready to help you sell your home for the highest possible price ASAP

© 2025 My Florida Regional MLS DBA Stellar MLS. All Rights Reserved.
Bought with FUTURE HOME REALTY INC
"My job is to find and attract mastery-based agents to the office, protect the culture, and make sure everyone is happy! "
1173 N Shepard Creek Pkwy, Farmington, UT, 84025, United States






