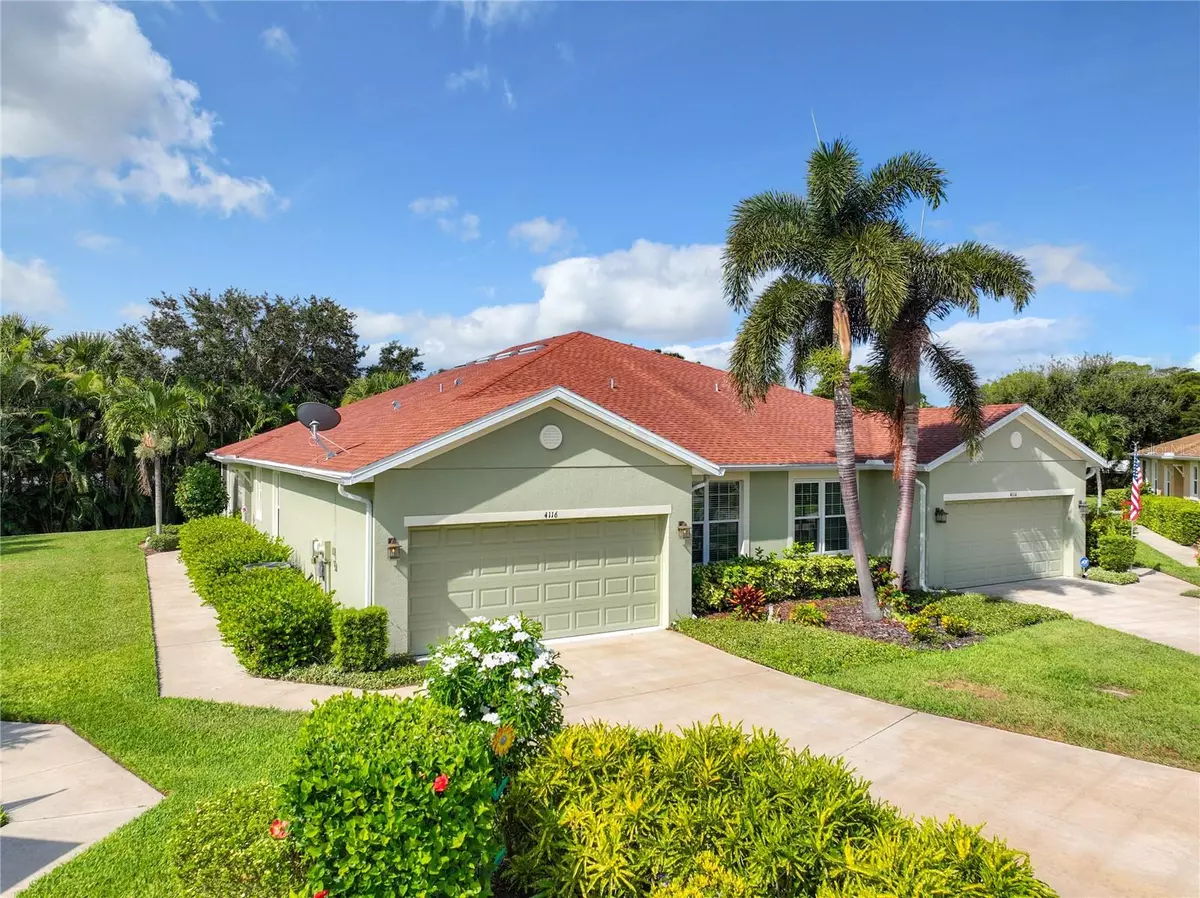$525,000
$534,900
1.9%For more information regarding the value of a property, please contact us for a free consultation.
3 Beds
2 Baths
1,978 SqFt
SOLD DATE : 06/27/2024
Key Details
Sold Price $525,000
Property Type Single Family Home
Sub Type Villa
Listing Status Sold
Purchase Type For Sale
Square Footage 1,978 sqft
Price per Sqft $265
Subdivision Palma Sola Trace
MLS Listing ID A4601571
Sold Date 06/27/24
Bedrooms 3
Full Baths 2
Construction Status Financing,Inspections
HOA Fees $330/qua
HOA Y/N Yes
Originating Board Stellar MLS
Year Built 2010
Annual Tax Amount $4,395
Lot Size 6,969 Sqft
Acres 0.16
Property Description
PRICE REDUCTION!! Welcome to your dream home! Very spacious and well maintained 3-bedroom 2-bathroom home with a BONUS ROOM! This elegant residence offers the perfect blend of comfort, style, and convenience. As you approach the property, you'll be captivated by the manicured landscaping and a sense of exclusivity that comes with living on a peaceful cul-de-sac. Step inside to discover a spacious and well-designed floor plan, featuring an abundance of natural light that creates a warm and inviting atmosphere. The living spaces are thoughtfully laid out, providing ample room for both relaxation and entertainment. The bedrooms are generously sized, each offering a comfortable sanctuary for rest and relaxation. The master bedroom features an ensuite bathroom with a dual sink vanity and very spacious walk-in closet. There is also a BONUS ROOM perfect for a den or an office. One of the highlights of this home is the spacious lot size. Enjoy the all-season lanai. It has both heat and air so you can comfortably use it year-round. Another special feature to this home is the insulated garage. The garage also features cabinets and shelving for plenty of storage and bicycle hangers. This home has been prewired for an alarm system and sound system. Enjoy the community pool and fitness center! This home truly has it all! Just minutes from beautiful Gulf Beaches. Close to shopping and restaurants. This villa won't last long! Schedule your showing today!
Location
State FL
County Manatee
Community Palma Sola Trace
Zoning PDP
Rooms
Other Rooms Bonus Room, Den/Library/Office, Florida Room
Interior
Interior Features Ceiling Fans(s), Eat-in Kitchen, High Ceilings, Open Floorplan, Primary Bedroom Main Floor, Split Bedroom, Thermostat, Tray Ceiling(s), Walk-In Closet(s)
Heating Central, Electric
Cooling Central Air
Flooring Carpet, Tile
Fireplace false
Appliance Dishwasher, Dryer, Microwave, Range, Refrigerator, Washer
Laundry Inside, Laundry Room
Exterior
Exterior Feature Hurricane Shutters, Rain Gutters, Sidewalk, Sliding Doors
Parking Features Driveway, Garage Door Opener, Workshop in Garage
Garage Spaces 2.0
Community Features Clubhouse, Deed Restrictions, Fitness Center, Irrigation-Reclaimed Water, Pool
Utilities Available Cable Connected, Electricity Connected, Public, Sewer Connected, Water Connected
Amenities Available Cable TV, Clubhouse, Fitness Center, Pool, Recreation Facilities
Roof Type Shingle
Porch Enclosed, Patio
Attached Garage true
Garage true
Private Pool No
Building
Lot Description Cul-De-Sac, Landscaped, Sidewalk, Street Dead-End
Story 1
Entry Level One
Foundation Slab
Lot Size Range 0 to less than 1/4
Sewer Public Sewer
Water Public
Structure Type Block,Stucco
New Construction false
Construction Status Financing,Inspections
Others
Pets Allowed Cats OK, Dogs OK, Yes
HOA Fee Include Cable TV,Pool,Internet,Maintenance Grounds,Recreational Facilities
Senior Community No
Ownership Fee Simple
Monthly Total Fees $461
Acceptable Financing Cash, Conventional
Membership Fee Required Required
Listing Terms Cash, Conventional
Special Listing Condition None
Read Less Info
Want to know what your home might be worth? Contact us for a FREE valuation!

Our team is ready to help you sell your home for the highest possible price ASAP

© 2025 My Florida Regional MLS DBA Stellar MLS. All Rights Reserved.
Bought with DALTON WADE INC
"My job is to find and attract mastery-based agents to the office, protect the culture, and make sure everyone is happy! "
1173 N Shepard Creek Pkwy, Farmington, UT, 84025, United States






