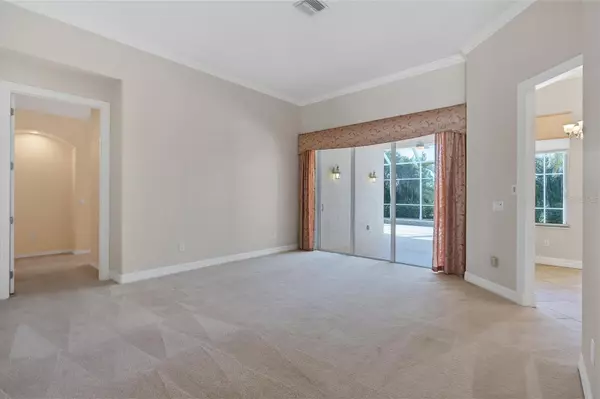$740,000
$795,000
6.9%For more information regarding the value of a property, please contact us for a free consultation.
3 Beds
4 Baths
3,129 SqFt
SOLD DATE : 07/02/2024
Key Details
Sold Price $740,000
Property Type Single Family Home
Sub Type Single Family Residence
Listing Status Sold
Purchase Type For Sale
Square Footage 3,129 sqft
Price per Sqft $236
Subdivision Englewood Isles Sub
MLS Listing ID A4583794
Sold Date 07/02/24
Bedrooms 3
Full Baths 4
HOA Fees $10/ann
HOA Y/N Yes
Originating Board Stellar MLS
Year Built 2006
Annual Tax Amount $3,422
Lot Size 0.300 Acres
Acres 0.3
Property Description
One or more photo(s) has been virtually staged. Welcome to Florida living at its finest! Located in the Exclusive Waterfront Community of Englewood Isles, this custom-designed, custom-built home set on .29 acres, is spacious and welcoming, with spectacular space and a well-designed floor plan for formal and casual entertaining. As you enter through the front door, you will fall in love with the soaring ceilings, open concept, and split floor plan. This home comes complete with a formal living room, formal dining room, spacious family room, large gourmet eat-in kitchen, master wing with his-and-her bathrooms and 2 walk-in closets, den/office, 2 guest bedrooms, 2 guest baths, and an extra-large laundry/hobby room. Spend time relaxing on your expansive lanai and decompress in your heated salt pool in your private backyard (pool control panel w/ remote control, pool pump, skimmer replaced 2021/22). You'll love the new features that make this house a worry-free home: 20KW whole house generator (2023), 3-Zone HVAC (2023), gas hot water heater (2020), hurricane windows, 500-gallon buried propane tank (operates stovetop, water heater, dryer, and pool heater), and whole house water softener (2023). Other valuable additions to the house include mature landscaping, irrigation on well, brick-paved circular driveway, side-entry oversized 3-car garage (w/ built-in storage cabinets and workbench; attic above garage is insulated and floored), whole house/lanai sound system w/ controls in multiple rooms, and freshly painted interior main living areas. Within the community, there is a marina situated on Forked Creek, leading out to Lemon Bay and the Gulf of Mexico (Marina consists of 44 docks which can be purchased or rented based on availability). Englewood Isles is conveniently located between Manasota Key Beach and Englewood Beach, and this deed-restricted community is also close to the downtown area on Dearborn Street, offering numerous restaurants, gift shops, a library, community theatre, and farmers markets providing locally grown fresh produce and goods weekly. There are also many golf courses open to the public nearby and world class fishing. Don't miss this wonderful opportunity to live the Florida dream in the perfect location!
Location
State FL
County Sarasota
Community Englewood Isles Sub
Zoning RSF2
Rooms
Other Rooms Den/Library/Office, Family Room, Formal Dining Room Separate, Formal Living Room Separate, Inside Utility
Interior
Interior Features Ceiling Fans(s), Crown Molding, Eat-in Kitchen, High Ceilings, Kitchen/Family Room Combo, Open Floorplan, Solid Wood Cabinets, Stone Counters, Walk-In Closet(s), Window Treatments
Heating Central, Electric, Zoned
Cooling Central Air, Zoned
Flooring Carpet, Ceramic Tile
Furnishings Unfurnished
Fireplace false
Appliance Built-In Oven, Cooktop, Dishwasher, Disposal, Dryer, Gas Water Heater, Microwave, Range Hood, Refrigerator, Washer, Water Filtration System, Water Softener
Laundry Inside, Laundry Room
Exterior
Exterior Feature Sliding Doors
Garage Spaces 3.0
Pool Heated, In Ground, Lap, Salt Water, Screen Enclosure
Community Features Deed Restrictions
Utilities Available Cable Connected, Electricity Connected, Propane, Public, Sewer Connected, Sprinkler Well, Underground Utilities, Water Connected
View Pool
Roof Type Tile
Porch Covered, Front Porch, Rear Porch, Screened
Attached Garage true
Garage true
Private Pool Yes
Building
Lot Description Cul-De-Sac, In County, Near Marina
Entry Level One
Foundation Slab
Lot Size Range 1/4 to less than 1/2
Sewer Public Sewer
Water Public
Architectural Style Custom
Structure Type Block,Stucco
New Construction false
Others
Pets Allowed Yes
HOA Fee Include Other
Senior Community No
Ownership Fee Simple
Monthly Total Fees $10
Acceptable Financing Cash, Conventional
Membership Fee Required Required
Listing Terms Cash, Conventional
Special Listing Condition None
Read Less Info
Want to know what your home might be worth? Contact us for a FREE valuation!

Our team is ready to help you sell your home for the highest possible price ASAP

© 2025 My Florida Regional MLS DBA Stellar MLS. All Rights Reserved.
Bought with KELLER WILLIAMS ON THE WATER S
"My job is to find and attract mastery-based agents to the office, protect the culture, and make sure everyone is happy! "
1173 N Shepard Creek Pkwy, Farmington, UT, 84025, United States






