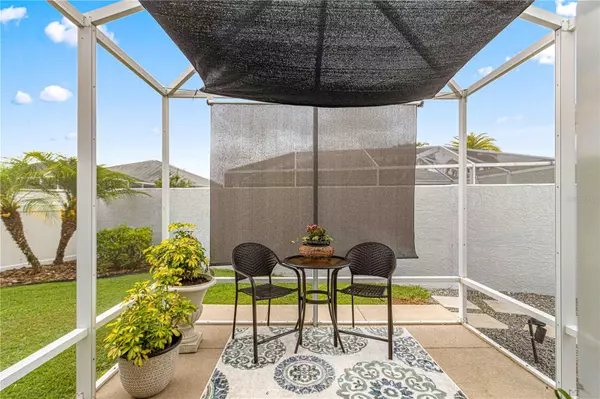$345,500
$334,500
3.3%For more information regarding the value of a property, please contact us for a free consultation.
2 Beds
2 Baths
1,326 SqFt
SOLD DATE : 07/02/2024
Key Details
Sold Price $345,500
Property Type Single Family Home
Sub Type Villa
Listing Status Sold
Purchase Type For Sale
Square Footage 1,326 sqft
Price per Sqft $260
Subdivision Villages Of Sumter Villa Valdosta
MLS Listing ID OM678441
Sold Date 07/02/24
Bedrooms 2
Full Baths 2
HOA Y/N No
Originating Board Stellar MLS
Year Built 2000
Annual Tax Amount $2,143
Lot Size 3,920 Sqft
Acres 0.09
Lot Dimensions 42x94
Property Description
Back-up offers taken. Seller offers $5000 towards Closing Costs/Buydown. Welcome to your move-in ready, renovated, expanded Beauregard model courtyard villa. Located in the Village of Belle Aire in the Villa Valdosta! NO BOND! -2 Ensuites! Actually 2 master suites! One bath has the water closet & large walk-in closet. A 1.5 garage for golf cart & car. Updated kitchen 2020. Roof/gutters 2020. Updated appliances 2020, Hot water tank 2017. 2023 HVAC. New LVP Flooring-NO carpet. Solar tubes in kitchen & both baths. Cooking & entertaining from your spacious kitchen w/ pass-through counter, quartz countertops gas stove & eat in area. Love the outdoors? A screened lanai awaits you in your private, professionally landscaped courtyard from 2 sets of sliders from either dining room or living room. Your Open Plan living/dining room has room enough for a workspace too! Furnishings are negotiable. Location is a plus! 3 Publix w/in 5 min! Medical/hospital 6 min! You have The Nearby Savannah Center Reg Rec Center, Glenview Champions Golf & Tennis Clubs, El Santiago VRC, Springdale NRC, & Chathom VRC. Dine at the Genview & Nancy Lopez Country Clubs. Jump in your golf cart to the Spanish Springs & Lake Sumter Landing Town Squares w/ Free nightly entertainment! You must see this home to appreciate all it has to offer!
Location
State FL
County Sumter
Community Villages Of Sumter Villa Valdosta
Zoning X
Interior
Interior Features Ceiling Fans(s), Eat-in Kitchen, Living Room/Dining Room Combo, Open Floorplan, Solid Surface Counters, Stone Counters, Walk-In Closet(s), Window Treatments
Heating Natural Gas
Cooling Central Air
Flooring Luxury Vinyl
Fireplace false
Appliance Dishwasher, Disposal, Dryer, Microwave, Range, Refrigerator, Washer
Laundry In Garage
Exterior
Exterior Feature Courtyard, Irrigation System, Lighting, Rain Gutters, Sliding Doors
Garage Spaces 1.0
Fence Other, Vinyl
Community Features Clubhouse, Community Mailbox, Deed Restrictions, Fitness Center, Gated Community - No Guard, Golf Carts OK, Golf, Park, Playground, Pool, Restaurant, Tennis Courts
Utilities Available Cable Connected, Electricity Connected, Fire Hydrant, Public, Sewer Connected, Street Lights, Water Connected
Amenities Available Gated, Golf Course, Pickleball Court(s), Playground, Pool, Tennis Court(s)
Roof Type Shingle
Attached Garage true
Garage true
Private Pool No
Building
Entry Level One
Foundation Slab
Lot Size Range 0 to less than 1/4
Sewer Public Sewer
Water Public
Structure Type Block,Stucco
New Construction false
Others
Pets Allowed No
Senior Community Yes
Ownership Fee Simple
Monthly Total Fees $195
Acceptable Financing Cash, Conventional, FHA, VA Loan
Membership Fee Required None
Listing Terms Cash, Conventional, FHA, VA Loan
Special Listing Condition None
Read Less Info
Want to know what your home might be worth? Contact us for a FREE valuation!

Our team is ready to help you sell your home for the highest possible price ASAP

© 2025 My Florida Regional MLS DBA Stellar MLS. All Rights Reserved.
Bought with RE/MAX PREMIER REALTY LADY LK
"My job is to find and attract mastery-based agents to the office, protect the culture, and make sure everyone is happy! "
1173 N Shepard Creek Pkwy, Farmington, UT, 84025, United States






