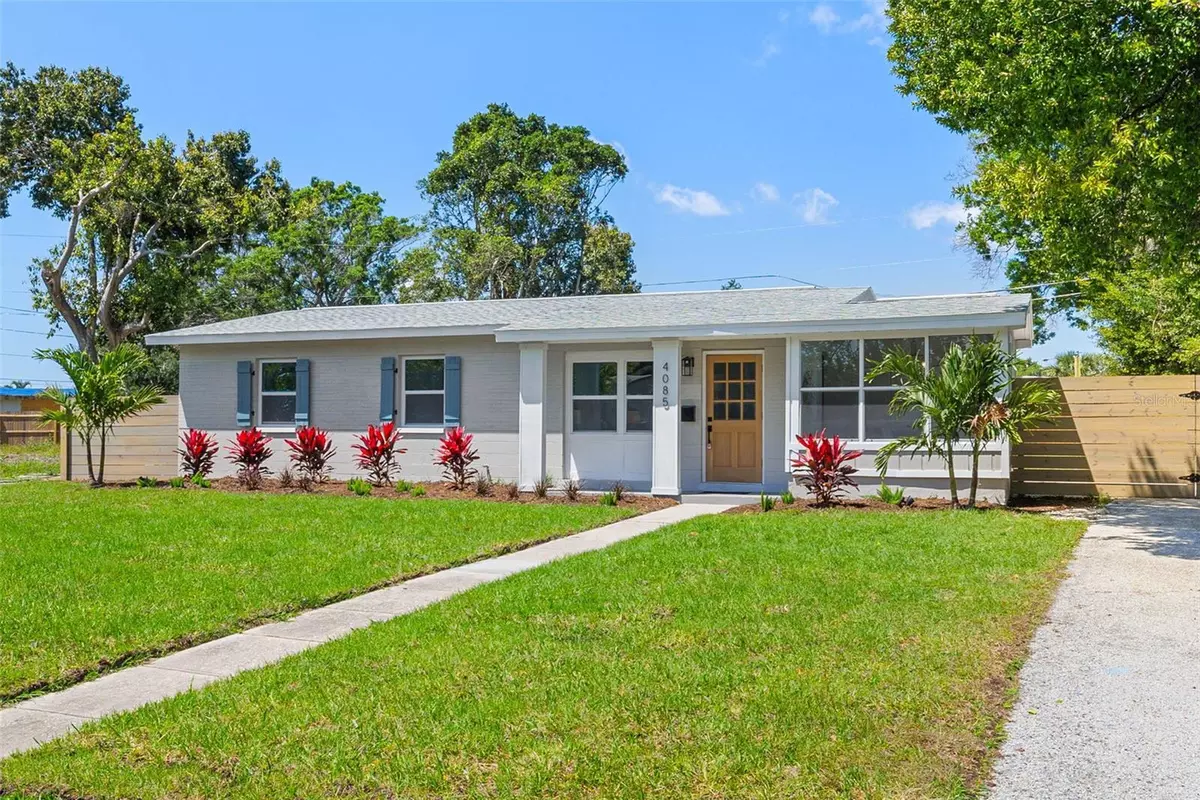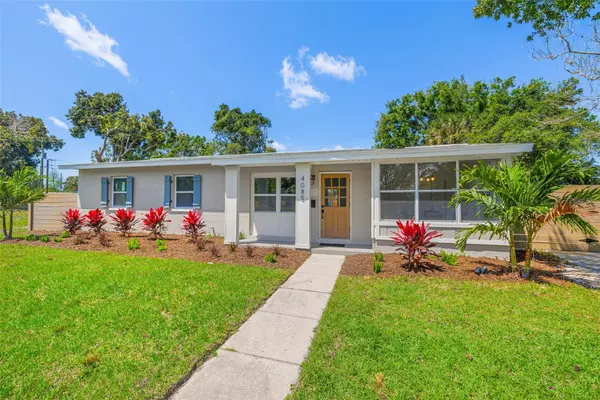$449,000
$479,800
6.4%For more information regarding the value of a property, please contact us for a free consultation.
4 Beds
2 Baths
1,440 SqFt
SOLD DATE : 07/01/2024
Key Details
Sold Price $449,000
Property Type Single Family Home
Sub Type Single Family Residence
Listing Status Sold
Purchase Type For Sale
Square Footage 1,440 sqft
Price per Sqft $311
Subdivision Lewis Island Sec 1
MLS Listing ID U8236764
Sold Date 07/01/24
Bedrooms 4
Full Baths 2
Construction Status Appraisal,Financing
HOA Y/N No
Originating Board Stellar MLS
Year Built 1955
Annual Tax Amount $5,588
Lot Size 10,454 Sqft
Acres 0.24
Lot Dimensions 76x126
Property Description
**Seller offering 2% towards closing cost and prepaid.**
Nestled in the heart of a vibrant Coquina Key community, 4084 Neptune Dr SE invites you to experience the epitome of modern coastal living. This captivating property embodies the perfect blend of elegance, comfort, and functionality, offering a haven of tranquility just moments away from the bustling city.
Step inside to discover a meticulously designed interior that exudes warmth and sophistication at every turn. The open-concept layout seamlessly connects the living, dining, and kitchen areas, creating an inviting space ideal for both entertaining and everyday living.
Boasting an abundance of natural light, the home features expansive windows that frame picturesque views of the back yard.
The gourmet kitchen is a chef's dream, complete with high-end stainless steel appliances, sleek quartz countertops, and ample cabinet space for all your culinary needs. Whether you're hosting dinner parties or preparing a casual meal, this culinary oasis is sure to inspire your inner chef.
Retreat to the luxurious master suite, where comfort meets style in perfect harmony. Here, you'll find a spacious bedroom sanctuary, accompanied by a spa-like ensuite bathroom and generous closet space, providing the ultimate retreat from the hustle and bustle of daily life.
Outside, the enchanting backyard beckons with its cafe lights and fire pit for a serene atmosphere, offering the perfect setting for outdoor gatherings or quiet moments of reflection. Whether you're lounging on the patio or enjoying a barbecue with friends, this outdoor oasis is sure to become your favorite spot to unwind.
Conveniently located near top-rated schools, parks, shopping, and dining options, 4084 Neptune Dr SE offers the perfect blend of convenience and luxury. With easy access to major highways and public transportation, commuting to downtown or the beach is a breeze, making this residence an ideal choice for modern living.
Don't miss your chance to make this dream home your reality. Schedule a showing today and discover the endless possibilities awaiting you at 4084 Neptune Dr SE.
Key updates
New Hvac and duct work 2024
new electrical and electrical panel 2024
new appliances
Location
State FL
County Pinellas
Community Lewis Island Sec 1
Direction SE
Interior
Interior Features Kitchen/Family Room Combo
Heating Central
Cooling Central Air
Flooring Luxury Vinyl
Fireplace false
Appliance Dishwasher, Disposal, Electric Water Heater, Microwave, Range, Range Hood, Refrigerator
Laundry Laundry Closet
Exterior
Exterior Feature Storage
Utilities Available Cable Connected
Roof Type Shingle
Garage false
Private Pool No
Building
Story 1
Entry Level One
Foundation Block, Slab
Lot Size Range 0 to less than 1/4
Sewer Private Sewer
Water Public
Structure Type Stucco
New Construction false
Construction Status Appraisal,Financing
Others
Senior Community No
Ownership Fee Simple
Special Listing Condition None
Read Less Info
Want to know what your home might be worth? Contact us for a FREE valuation!

Our team is ready to help you sell your home for the highest possible price ASAP

© 2025 My Florida Regional MLS DBA Stellar MLS. All Rights Reserved.
Bought with DALTON WADE INC
"My job is to find and attract mastery-based agents to the office, protect the culture, and make sure everyone is happy! "
1173 N Shepard Creek Pkwy, Farmington, UT, 84025, United States






