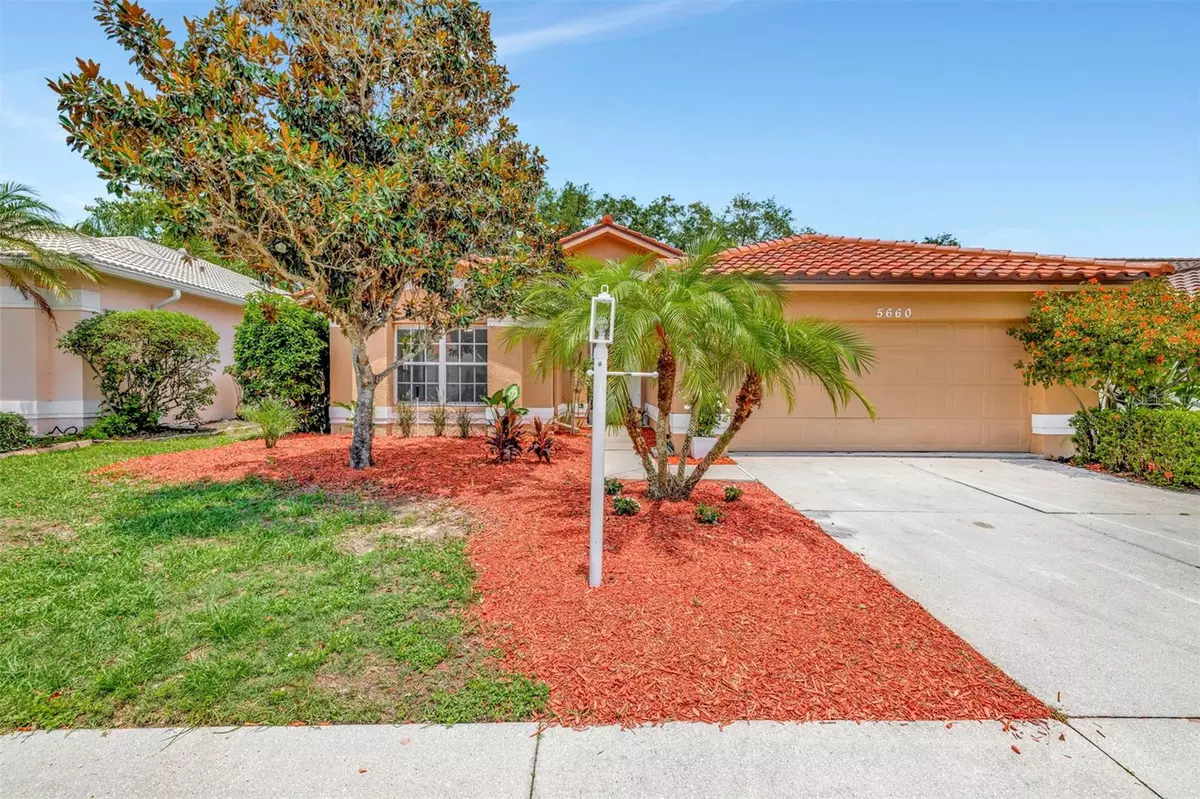$550,000
$565,000
2.7%For more information regarding the value of a property, please contact us for a free consultation.
3 Beds
2 Baths
1,803 SqFt
SOLD DATE : 07/17/2024
Key Details
Sold Price $550,000
Property Type Single Family Home
Sub Type Single Family Residence
Listing Status Sold
Purchase Type For Sale
Square Footage 1,803 sqft
Price per Sqft $305
Subdivision Del Sol Village At Longwood Run Ph 02
MLS Listing ID A4612367
Sold Date 07/17/24
Bedrooms 3
Full Baths 2
HOA Fees $8/ann
HOA Y/N Yes
Originating Board Stellar MLS
Year Built 1990
Annual Tax Amount $2,628
Lot Size 6,534 Sqft
Acres 0.15
Property Description
Absolutely stunning! This gorgeously fully remodeled pool home in Del Sol Village offers the perfect blend of elegance and functionality. Let's break down the captivating features of this move-in ready gem:
Interior Features:
3 bedrooms, 2 bathrooms, 1803 sq ft, with a 2-car garage.
Open Floor Plan: Upon entry, you're greeted by a bright and airy expansive open floor plan with 10 ft cathedral ceilings, creating a spacious atmosphere.
Bedrooms: The first bedroom boasts a large dual closets and ample sunlight, while the second bedroom offers high ceilings and a deep built-in closet, perfect for a bedroom or a flexible den/office space. Both share an all-new guest bathroom.
Great Room: Prepare to be wowed by the expansive great room combining the living room, dining room, and kitchen, providing plenty of space for gatherings and entertainment!
Chef's Dream Kitchen: Featuring a completely new kitchen with stainless steel appliances, a kitchen island with sink & breakfast bar, quartz countertops, ample cabinet space with pull-out and soft-close drawers, and a large pantry. Followed by a breakfast nook and laundry room.
Primary Bedroom: Overlooking the pool area, the primary bedroom offers his and hers walk-in closets and an all-new ensuite bathroom with his and hers sinks, new toilet, a walk-in shower with new sliding glass doors & the option to enjoy a relaxing soak in the beautiful garden tub.
Indoor-Outdoor Living: Stack the sliding glass doors in the great room for seamless indoor-outdoor flow, leading to the covered patio and newly screened caged pool deck overlooking the serene nature preserve.
Upgrades:
Extensive Renovations: All-new roof, luxury vinyl plank flooring throughout, freshly painted interior, freshly landscaped and pressure washed exterior.
Modern Amenities: All-new fans, lighting, hardware, and window treatments add contemporary flair.
Kitchen & Bathrooms: Completely renovated with top-of-the-line finishes including new appliances, quartz countertops, mirrors and sleek vanities.
This Pet-Friendly Community offers low annual HOA fees and is not in a flood zone. Conveniently located close to the University Town Center, offering shopping, dining, fitness centers, and more. Nearby amenities include Detweiler's Farm Market, Whole Foods, Nathan Benderson Park, schools, and championship golf courses. With easy access to downtown Sarasota, St. Armands Circle, Lakewood Ranch, SRQ Airport, and the renowned beaches of Siesta and Lido Keys.
This meticulously updated home is ready for its next discerning owner. Schedule your showing today to make this your next home!
Location
State FL
County Sarasota
Community Del Sol Village At Longwood Run Ph 02
Zoning RSF1
Interior
Interior Features Built-in Features, Cathedral Ceiling(s), Ceiling Fans(s), Eat-in Kitchen, High Ceilings, Kitchen/Family Room Combo, Living Room/Dining Room Combo, Open Floorplan, Solid Wood Cabinets, Stone Counters, Thermostat, Walk-In Closet(s), Window Treatments
Heating Electric
Cooling Central Air
Flooring Luxury Vinyl
Furnishings Unfurnished
Fireplace false
Appliance Dishwasher, Disposal, Electric Water Heater, Exhaust Fan, Range, Range Hood, Refrigerator
Laundry Electric Dryer Hookup, Inside, Laundry Room
Exterior
Exterior Feature Lighting, Outdoor Shower, Private Mailbox, Rain Gutters, Sidewalk, Sliding Doors
Parking Features Driveway, On Street
Garage Spaces 2.0
Pool In Ground, Screen Enclosure
Community Features Buyer Approval Required, Sidewalks
Utilities Available BB/HS Internet Available, Cable Available, Electricity Connected, Sewer Connected, Street Lights, Water Connected
View Trees/Woods
Roof Type Tile
Porch Covered, Front Porch, Patio, Porch, Screened
Attached Garage true
Garage true
Private Pool Yes
Building
Lot Description In County, Landscaped
Story 1
Entry Level One
Foundation Slab
Lot Size Range 0 to less than 1/4
Sewer Public Sewer
Water Public
Architectural Style Ranch
Structure Type Block
New Construction false
Schools
Elementary Schools Emma E. Booker Elementary
Middle Schools Booker Middle
High Schools Booker High
Others
Pets Allowed Yes
HOA Fee Include Management
Senior Community No
Pet Size Extra Large (101+ Lbs.)
Ownership Fee Simple
Monthly Total Fees $74
Acceptable Financing Cash, Conventional, FHA, VA Loan
Membership Fee Required Required
Listing Terms Cash, Conventional, FHA, VA Loan
Special Listing Condition None
Read Less Info
Want to know what your home might be worth? Contact us for a FREE valuation!

Our team is ready to help you sell your home for the highest possible price ASAP

© 2025 My Florida Regional MLS DBA Stellar MLS. All Rights Reserved.
Bought with KELLER WILLIAMS CLASSIC GROUP
"My job is to find and attract mastery-based agents to the office, protect the culture, and make sure everyone is happy! "
1173 N Shepard Creek Pkwy, Farmington, UT, 84025, United States

