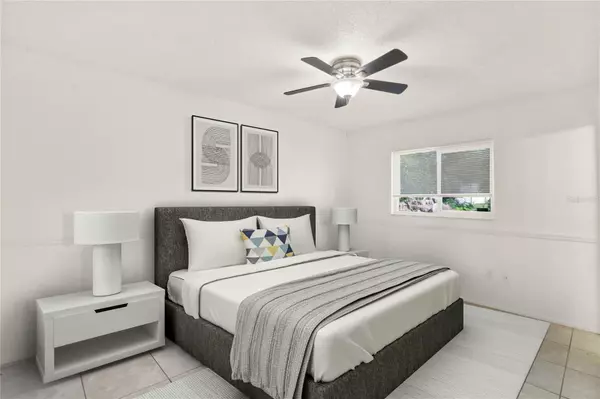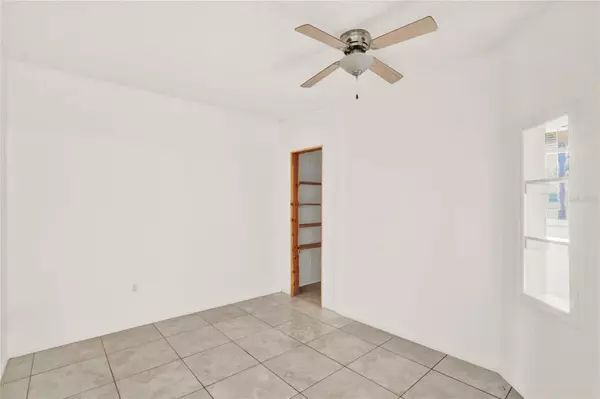$277,000
$277,700
0.3%For more information regarding the value of a property, please contact us for a free consultation.
3 Beds
2 Baths
1,216 SqFt
SOLD DATE : 07/22/2024
Key Details
Sold Price $277,000
Property Type Single Family Home
Sub Type Single Family Residence
Listing Status Sold
Purchase Type For Sale
Square Footage 1,216 sqft
Price per Sqft $227
Subdivision Orange City Hills Add 01 Sec Unrec 138A
MLS Listing ID V4935280
Sold Date 07/22/24
Bedrooms 3
Full Baths 2
Construction Status Financing,Inspections
HOA Y/N No
Originating Board Stellar MLS
Year Built 1973
Annual Tax Amount $857
Lot Size 10,454 Sqft
Acres 0.24
Lot Dimensions 75 X 140
Property Description
Welcome to your serene retreat in Orange City, Florida, offering the perfect blend of tranquility, safety, and accessibility. This charming 3-bedroom, 2-bathroom residence is crafted from solid block and resides on a tranquil dead-end road. This home features upgraded double-pane windows that adhere to Florida's latest hurricane building code. It offers a large fenced yard with plenty of room for your family & fur babies to enjoy. Includes 2 bonus rooms ideal for home office, gym, or playroom. Recent renovations include a new roof (2020) and electrical system (2023), ensuring peace of mind for the fortunate new owners. The home is located just minutes away from I-4, providing convenient access for commuters to both Orlando and Daytona Beach and minutes away from historical Downtown DeLand.
Enjoy convenient access to top-tier dining, shopping options, and local community events, making everyday living a breeze.
It's positioned between stunning Gemini Springs and the renowned Blue Springs Park. Where you'll enjoy the perfect balance of urban living and natural beauty, embrace the essence of tranquil living with every convenience imaginable. Welcome home!
One or more photo(s) have been virtually staged.
Location
State FL
County Volusia
Community Orange City Hills Add 01 Sec Unrec 138A
Zoning 01R4
Rooms
Other Rooms Bonus Room, Den/Library/Office, Family Room, Great Room, Inside Utility, Storage Rooms
Interior
Interior Features Living Room/Dining Room Combo, Open Floorplan, Primary Bedroom Main Floor, Thermostat, Window Treatments
Heating Central, Electric
Cooling Central Air
Flooring Ceramic Tile
Furnishings Unfurnished
Fireplace false
Appliance Dishwasher, Electric Water Heater, Range, Refrigerator
Laundry Electric Dryer Hookup, Washer Hookup
Exterior
Exterior Feature Private Mailbox, Storage
Fence Chain Link, Fenced
Utilities Available BB/HS Internet Available, Cable Available, Electricity Available, Natural Gas Available, Phone Available, Public, Water Available
Roof Type Shingle
Attached Garage false
Garage false
Private Pool No
Building
Entry Level One
Foundation Brick/Mortar
Lot Size Range 0 to less than 1/4
Sewer Septic Tank
Water None
Architectural Style Traditional
Structure Type Block,Brick
New Construction false
Construction Status Financing,Inspections
Schools
Elementary Schools Manatee Cove Elem
Middle Schools River Springs Middle School
High Schools University High School-Vol
Others
Pets Allowed Cats OK, Dogs OK
Senior Community No
Ownership Fee Simple
Acceptable Financing Cash, Conventional, FHA, USDA Loan, VA Loan
Membership Fee Required None
Listing Terms Cash, Conventional, FHA, USDA Loan, VA Loan
Special Listing Condition None
Read Less Info
Want to know what your home might be worth? Contact us for a FREE valuation!

Our team is ready to help you sell your home for the highest possible price ASAP

© 2025 My Florida Regional MLS DBA Stellar MLS. All Rights Reserved.
Bought with SGT YORKS REAL ESTATE SERVICES
"My job is to find and attract mastery-based agents to the office, protect the culture, and make sure everyone is happy! "
1173 N Shepard Creek Pkwy, Farmington, UT, 84025, United States






