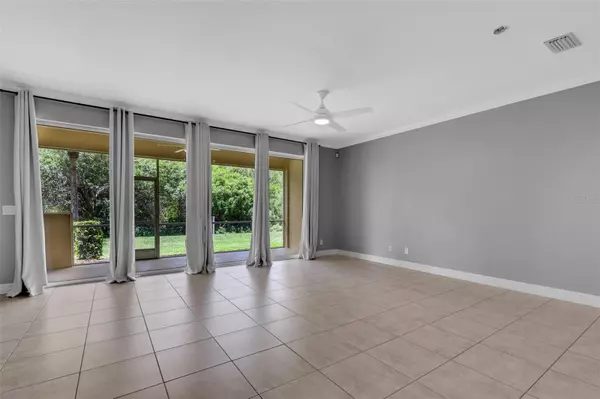$299,900
$299,900
For more information regarding the value of a property, please contact us for a free consultation.
2 Beds
3 Baths
1,436 SqFt
SOLD DATE : 07/24/2024
Key Details
Sold Price $299,900
Property Type Townhouse
Sub Type Townhouse
Listing Status Sold
Purchase Type For Sale
Square Footage 1,436 sqft
Price per Sqft $208
Subdivision Lexington Ph Iv
MLS Listing ID A4613589
Sold Date 07/24/24
Bedrooms 2
Full Baths 2
Half Baths 1
Construction Status Appraisal,Financing,Inspections
HOA Fees $245/mo
HOA Y/N Yes
Originating Board Stellar MLS
Year Built 2005
Annual Tax Amount $3,138
Lot Size 2,178 Sqft
Acres 0.05
Lot Dimensions 22x104
Property Description
Nestled in Cul-de-Sac in the Quaint & Quiet, Sought-After Planned Community of Lexington in Parrish, FL., this Spacious 2 Bedroom, 2.5 Bathroom, 1-Car Garage 2005 Built Townhome has it all. With 1436 sq. ft. of indoor living space, 2 covered porches, 1 in the front and another Extra Large Screened Lanai in the rear, you can enjoy the indoor-outdoor living that Florida offers while sipping your morning coffee in the morning, relaxing with a glass of wine in the evening and entertaining family and friends throughout the day. Walk in the foyer of this gorgeous two-story townhome to be greeted with a Wall of Floor-To-Ceiling sliding glass doors that provide a panoramic view of the lush green backyard beyond. Enjoy the Open Great Room, Kitchen and Dining areas on the 1st main floor with 24” Ceramic Tiles throughout in Neutral Colors that compliment the Modern Color Palette of this Meticulously Maintained Property. The Large Kitchen boasts White Solid Wood Cabinetry, White Porcelain Double Sink, Solid Surface Corian Countertops & Designer Faucet and Hardware are sure to cater to your Distinctive Taste in Décor. Upgraded Lighting Fixtures & Ceiling Fans throughout as well as Beautiful Crown Molding & Decorative Feature Wall in the Half Bath provide additional lighting, comfort, beauty and value. Gorgeous Durable Luxury Vinyl Flooring on the 2nd Floor where both Bedrooms with En-suite Bathrooms & Walk-In Closets are located makes Cleaning a Breeze. The Master Bedroom is Extra Large with Huge Walk-In Closet accommodates your Large Wardrobe and can be upgraded with Built-In Designer Shelving. High-End Full Size Stacked Washer & Dryer Makes Laundry a Breeze. Both Bathrooms have Tub & Shower Combo and boast large Vanities and plenty of Cabinetry. To say this Townhome is Roomy, Open & Light with Plenty of Storage Options throughout including the Extra Deep/Long 1-Car Garage is an understatement. Lexington is a Family-Friendly Community Conveniently Located with Quick Access to all the Good Schools, Great Shopping, World-Class Beaches and a Plethora of Entertainment Options in Manatee, Hillsborough, Sarasota Counties and their Surrounding Areas. Enjoy a Resort Style Pool & Cabana, Tennis & Basketball court, a Tot Lot for the Little Ones and a Park-Like Setting. Parrish is a Hop, Skip & Jump from St. Peter/Tampa/ Clearwater Metro Areas. Easy Access to I-75 & 275. Schedule your showing today before this one is gone!
Location
State FL
County Manatee
Community Lexington Ph Iv
Zoning PDR
Direction E
Interior
Interior Features Ceiling Fans(s), Open Floorplan, PrimaryBedroom Upstairs, Thermostat
Heating Central
Cooling Central Air
Flooring Luxury Vinyl, Tile
Fireplace false
Appliance Cooktop, Dishwasher, Dryer, Microwave, Refrigerator, Washer
Laundry Laundry Closet
Exterior
Exterior Feature Sliding Doors
Garage Spaces 1.0
Community Features Playground, Pool, Sidewalks, Tennis Courts
Utilities Available Electricity Connected, Sewer Connected, Water Connected
Roof Type Shingle
Attached Garage true
Garage true
Private Pool No
Building
Story 2
Entry Level Two
Foundation Slab
Lot Size Range 0 to less than 1/4
Sewer Public Sewer
Water Public
Structure Type Block
New Construction false
Construction Status Appraisal,Financing,Inspections
Schools
Elementary Schools Virgil Mills Elementary
Middle Schools Buffalo Creek Middle
High Schools Parrish Community High
Others
Pets Allowed Yes
HOA Fee Include Pool,Escrow Reserves Fund,Maintenance Structure,Maintenance Grounds
Senior Community No
Ownership Fee Simple
Monthly Total Fees $346
Acceptable Financing Cash, Conventional, FHA, VA Loan
Membership Fee Required Required
Listing Terms Cash, Conventional, FHA, VA Loan
Num of Pet 3
Special Listing Condition None
Read Less Info
Want to know what your home might be worth? Contact us for a FREE valuation!

Our team is ready to help you sell your home for the highest possible price ASAP

© 2025 My Florida Regional MLS DBA Stellar MLS. All Rights Reserved.
Bought with LPT REALTY
"My job is to find and attract mastery-based agents to the office, protect the culture, and make sure everyone is happy! "
1173 N Shepard Creek Pkwy, Farmington, UT, 84025, United States






