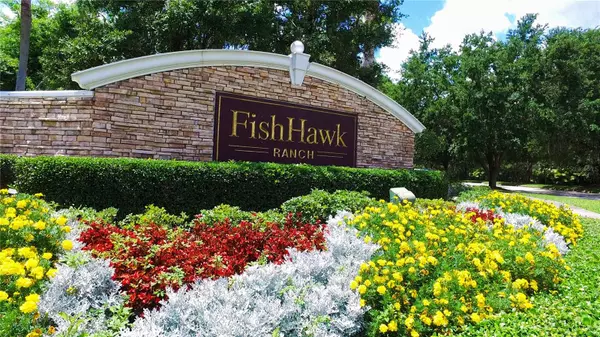$600,000
$600,000
For more information regarding the value of a property, please contact us for a free consultation.
4 Beds
3 Baths
2,895 SqFt
SOLD DATE : 07/26/2024
Key Details
Sold Price $600,000
Property Type Single Family Home
Sub Type Single Family Residence
Listing Status Sold
Purchase Type For Sale
Square Footage 2,895 sqft
Price per Sqft $207
Subdivision Fishhawk Ranch Towncenter Phas
MLS Listing ID T3533262
Sold Date 07/26/24
Bedrooms 4
Full Baths 2
Half Baths 1
Construction Status Appraisal,Financing,Inspections
HOA Fees $12/ann
HOA Y/N Yes
Originating Board Stellar MLS
Year Built 2006
Annual Tax Amount $6,926
Lot Size 4,791 Sqft
Acres 0.11
Lot Dimensions 45x130
Property Description
Seller is offering a $10,000 concession, and a BRAND NEW ROOF will be put on before closing!
Welcome to 5932 Palmettoside, a stunning 4-bedroom, 2.5-bathroom pool home located in the desirable Garden District of Fish Hawk. As you approach Palmettoside, you will appreciate the oak-covered canopy leading to the house and the southern-style front porch, complete with a swing and rocking chairs. Stepping in through the glass door, you will admire the high ceilings, natural lighting, and wood flooring in the formal living and dining room spaces. Just beyond the staircase, you will find the heart of the home: the recently UPDATED KITCHEN (2019), featuring a gas range, stainless steel appliances, an oversized center island, quartz countertops, a farmhouse sink, and lots of counter space. The kitchen also includes an eat-in dinette area, a breakfast bar, and a walk-in pantry, with the laundry room ideally located off the kitchen. The owner's suite is conveniently situated on the first floor, featuring a tray ceiling, ceiling fan, and an ensuite with a garden tub, extra-large shower, cherry cabinets, cultured marble his/her sinks, vanity, and a huge walk-in closet. The cozy family room, which features a custom-built entertainment center, leads through double doors to the rear private covered lanai and open POOL & SPA,(2022) with a sundeck, perfect for relaxing or entertaining. This smart home allows control of the pool and spa, lights, locks, and much more. Upstairs, there are three generously sized bedrooms and a bath with cherry cabinets and double sinks. The resort-style community includes a clubhouse, Aquatic Center, fitness centers, miles of paved trails for walking or biking, tennis, basketball, baseball, roller hockey, parks, playgrounds, and sought-after A-rated schools. Key features include updated HVAC systems from( 2022 and 2023), freshly painted exterior (2002), paver driveway, new gutters, hot water heater(2022), water softener(2022), LPV flooring on the stairs and upstairs, beadboard wall covering on the stair well, and high end smart home system features for controlling the pool, spa, lights, locks, and more.
Location
State FL
County Hillsborough
Community Fishhawk Ranch Towncenter Phas
Zoning PD-MU
Rooms
Other Rooms Breakfast Room Separate, Inside Utility
Interior
Interior Features Cathedral Ceiling(s), Ceiling Fans(s), Eat-in Kitchen, High Ceilings, Kitchen/Family Room Combo, Living Room/Dining Room Combo, Primary Bedroom Main Floor, Tray Ceiling(s), Vaulted Ceiling(s), Walk-In Closet(s)
Heating Central, Natural Gas, Zoned
Cooling Central Air
Flooring Carpet, Ceramic Tile, Wood
Fireplace false
Appliance Dishwasher, Disposal, Microwave, Range, Refrigerator
Laundry Inside
Exterior
Exterior Feature French Doors, Rain Gutters
Parking Features Garage Door Opener, Garage Faces Rear, Garage Faces Side, On Street
Garage Spaces 2.0
Pool Salt Water
Community Features Deed Restrictions, Fitness Center, Irrigation-Reclaimed Water, Park, Playground, Pool, Racquetball, Tennis Courts
Utilities Available BB/HS Internet Available, Cable Connected, Public, Sprinkler Meter, Street Lights, Underground Utilities
Amenities Available Clubhouse, Fitness Center, Gated, Park, Playground, Pool, Recreation Facilities, Tennis Court(s)
Roof Type Shingle
Porch Deck, Patio, Porch
Attached Garage true
Garage true
Private Pool Yes
Building
Lot Description Sidewalk, Paved
Entry Level Two
Foundation Stem Wall
Lot Size Range 0 to less than 1/4
Sewer Public Sewer
Water Public
Architectural Style Contemporary, Traditional
Structure Type Block,Stucco
New Construction false
Construction Status Appraisal,Financing,Inspections
Schools
Elementary Schools Fishhawk Creek-Hb
Middle Schools Randall-Hb
High Schools Newsome-Hb
Others
Pets Allowed Yes
HOA Fee Include Pool,Maintenance Grounds
Senior Community No
Ownership Fee Simple
Monthly Total Fees $12
Acceptable Financing Cash, Conventional, FHA, VA Loan
Membership Fee Required Required
Listing Terms Cash, Conventional, FHA, VA Loan
Special Listing Condition None
Read Less Info
Want to know what your home might be worth? Contact us for a FREE valuation!

Our team is ready to help you sell your home for the highest possible price ASAP

© 2025 My Florida Regional MLS DBA Stellar MLS. All Rights Reserved.
Bought with IMPACT REALTY TAMPA BAY
"My job is to find and attract mastery-based agents to the office, protect the culture, and make sure everyone is happy! "
1173 N Shepard Creek Pkwy, Farmington, UT, 84025, United States






