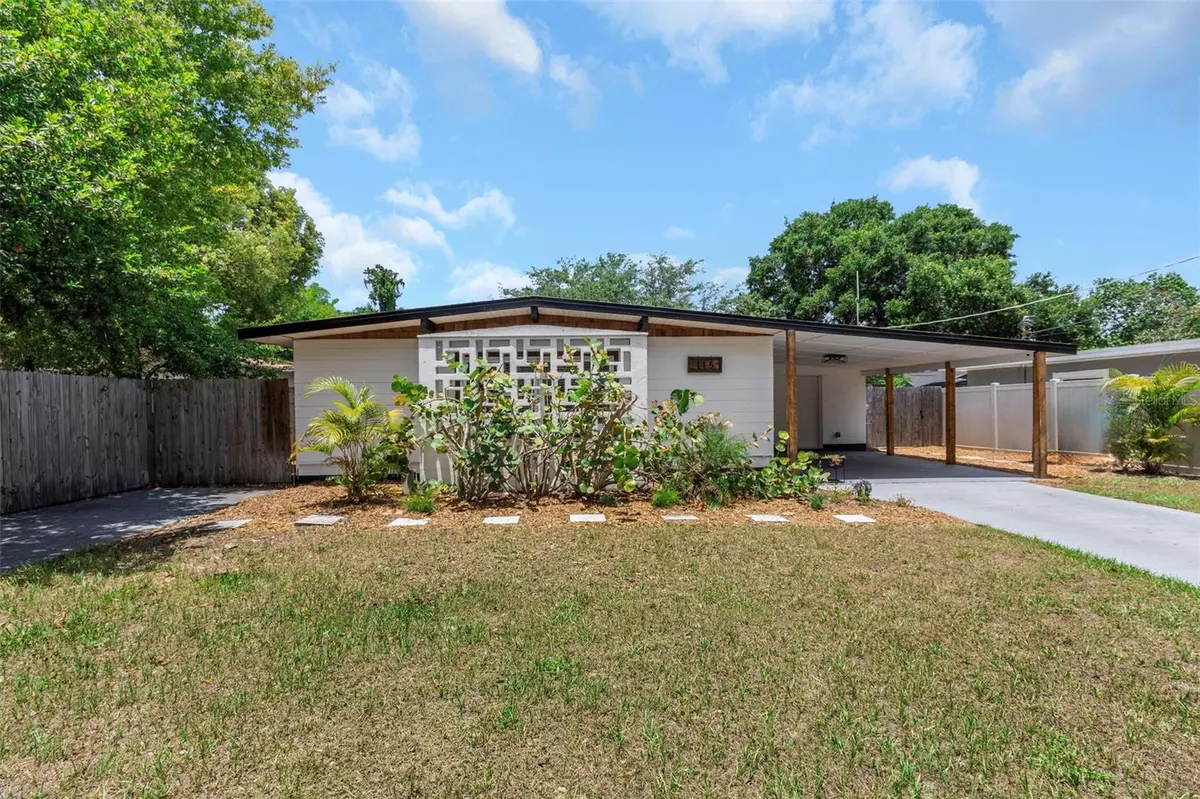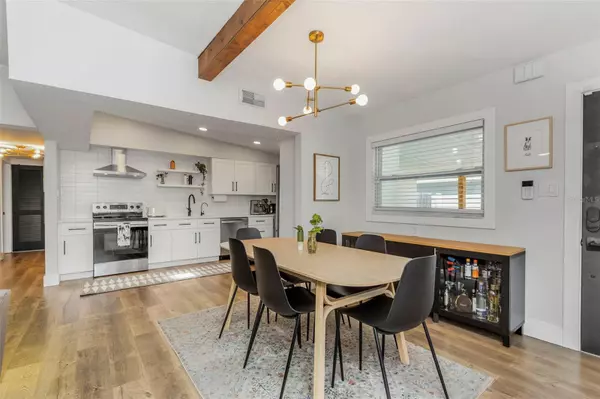$500,000
$510,000
2.0%For more information regarding the value of a property, please contact us for a free consultation.
3 Beds
2 Baths
1,296 SqFt
SOLD DATE : 07/31/2024
Key Details
Sold Price $500,000
Property Type Single Family Home
Sub Type Single Family Residence
Listing Status Sold
Purchase Type For Sale
Square Footage 1,296 sqft
Price per Sqft $385
Subdivision Crafts Sub
MLS Listing ID T3531728
Sold Date 07/31/24
Bedrooms 3
Full Baths 2
HOA Y/N No
Originating Board Stellar MLS
Year Built 1959
Annual Tax Amount $6,191
Lot Size 9,147 Sqft
Acres 0.21
Lot Dimensions 60x150
Property Description
Completely renovated in 2019 with new roof, windows, and interior finishes—this concrete block 3 bed, 2 bath mid-century gem is a worry-free entry into Seminole Heights. Not in a flood zone. No carpet in the whole place! A utility room off the kitchen is a bonus 150 square feet, not included in the overall count--so the home lives bigger than its square footage would suggest. New water softener and kitchen RO system was added in 2021. All appliances stay: move right in! The oversized lot features a backyard with endless options for hosting/lounging, including an under-roof porch, gravel fire pit area, and ample space to spare. Also, a pineapple plant with a baby pineapple currently making its world debut! There is plenty of room for a detached garage or “accessory dwelling unit” (ADU) to use for family or extra income. Walk to Michelin Bib Gourmand restaurant Rooster and the Till, or cross the street to Mekenita Cantina for a cold marg on a hot day. Stroll down to Epps Park, along the river, for some classic Tampa waterfront scenery. Henry and Ola Park--with its sports fields, playground, and brand new dog park--is less than a mile walk away. With this home, you get a walkable/bikeable lifestyle and a cozy community, with amazing proximity to downtown, Water Street, and all that Tampa has to offer.
Location
State FL
County Hillsborough
Community Crafts Sub
Zoning SH-RS
Interior
Interior Features Ceiling Fans(s), Open Floorplan, Primary Bedroom Main Floor, Stone Counters, Thermostat, Vaulted Ceiling(s), Window Treatments
Heating Central, Electric
Cooling Central Air
Flooring Laminate, Tile
Furnishings Unfurnished
Fireplace false
Appliance Dishwasher, Dryer, Kitchen Reverse Osmosis System, Microwave, Range, Range Hood, Refrigerator, Washer
Laundry Inside, Laundry Room
Exterior
Exterior Feature Lighting, Private Mailbox
Parking Features Boat, Covered, Driveway, Guest, Off Street, On Street, Parking Pad, Tandem
Fence Fenced
Utilities Available Cable Available, Electricity Available, Phone Available
Roof Type Other
Porch Covered, Rear Porch
Garage false
Private Pool No
Building
Lot Description City Limits, Oversized Lot, Paved
Story 1
Entry Level One
Foundation Slab
Lot Size Range 0 to less than 1/4
Sewer Public Sewer
Water Well
Architectural Style Mid-Century Modern
Structure Type Block
New Construction false
Schools
Elementary Schools Seminole-Hb
Middle Schools Memorial-Hb
High Schools Hillsborough-Hb
Others
Pets Allowed Yes
Senior Community No
Ownership Fee Simple
Acceptable Financing Cash, Conventional, FHA, VA Loan
Listing Terms Cash, Conventional, FHA, VA Loan
Special Listing Condition None
Read Less Info
Want to know what your home might be worth? Contact us for a FREE valuation!

Our team is ready to help you sell your home for the highest possible price ASAP

© 2025 My Florida Regional MLS DBA Stellar MLS. All Rights Reserved.
Bought with BRAINARD REALTY
"My job is to find and attract mastery-based agents to the office, protect the culture, and make sure everyone is happy! "
1173 N Shepard Creek Pkwy, Farmington, UT, 84025, United States






