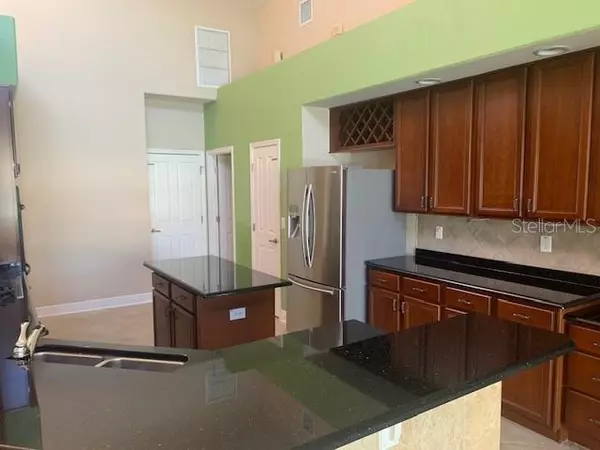$755,000
$759,900
0.6%For more information regarding the value of a property, please contact us for a free consultation.
5 Beds
3 Baths
3,522 SqFt
SOLD DATE : 07/29/2024
Key Details
Sold Price $755,000
Property Type Single Family Home
Sub Type Single Family Residence
Listing Status Sold
Purchase Type For Sale
Square Footage 3,522 sqft
Price per Sqft $214
Subdivision Arbor Greene Ph 3 Units 3A
MLS Listing ID T3508868
Sold Date 07/29/24
Bedrooms 5
Full Baths 3
Construction Status Financing,Inspections,Other Contract Contingencies
HOA Fees $9/ann
HOA Y/N Yes
Originating Board Stellar MLS
Year Built 2004
Annual Tax Amount $12,480
Lot Size 8,712 Sqft
Acres 0.2
Lot Dimensions 76.56x116
Property Description
Beautiful Florida home located in the Estuary community of Arbor Green. House is spacious one floor living with an upstairs bonus room. Spacious rooms, five bedroom and three bath. Three car garage, screened pool and lanai, double gated community. House is situated on lovely lot backing up to pond. Great floorplan with office and bonus room.
House is being sold "as is" with no disclosures or warranties. Court must review and approve sale, therefore closing date must be 90 days from contract date. Closing could happen in less time, but contingent on court approval.
Location
State FL
County Hillsborough
Community Arbor Greene Ph 3 Units 3A
Zoning PD-A
Rooms
Other Rooms Bonus Room
Interior
Interior Features Coffered Ceiling(s), Eat-in Kitchen, High Ceilings
Heating Central
Cooling Central Air
Flooring Carpet, Ceramic Tile, Wood
Fireplace false
Appliance Dishwasher, Disposal, Dryer, Electric Water Heater, Exhaust Fan, Microwave, Range, Refrigerator, Washer
Laundry Inside
Exterior
Exterior Feature Sliding Doors
Garage Spaces 3.0
Pool In Ground, Screen Enclosure
Community Features Deed Restrictions, Gated Community - No Guard
Utilities Available Cable Available, Electricity Connected
Amenities Available Clubhouse, Gated, Playground, Pool
Waterfront Description Pond
View Y/N 1
View Water
Roof Type Tile
Porch Covered, Rear Porch, Screened
Attached Garage true
Garage true
Private Pool Yes
Building
Lot Description Landscaped, Paved
Story 2
Entry Level Two
Foundation Slab
Lot Size Range 0 to less than 1/4
Sewer Public Sewer
Water Public
Architectural Style Florida
Structure Type Block
New Construction false
Construction Status Financing,Inspections,Other Contract Contingencies
Others
Pets Allowed Yes
Senior Community No
Ownership Fee Simple
Monthly Total Fees $9
Acceptable Financing Cash, Conventional
Membership Fee Required Required
Listing Terms Cash, Conventional
Special Listing Condition None
Read Less Info
Want to know what your home might be worth? Contact us for a FREE valuation!

Our team is ready to help you sell your home for the highest possible price ASAP

© 2025 My Florida Regional MLS DBA Stellar MLS. All Rights Reserved.
Bought with BHHS FLORIDA PROPERTIES GROUP
"My job is to find and attract mastery-based agents to the office, protect the culture, and make sure everyone is happy! "
1173 N Shepard Creek Pkwy, Farmington, UT, 84025, United States






