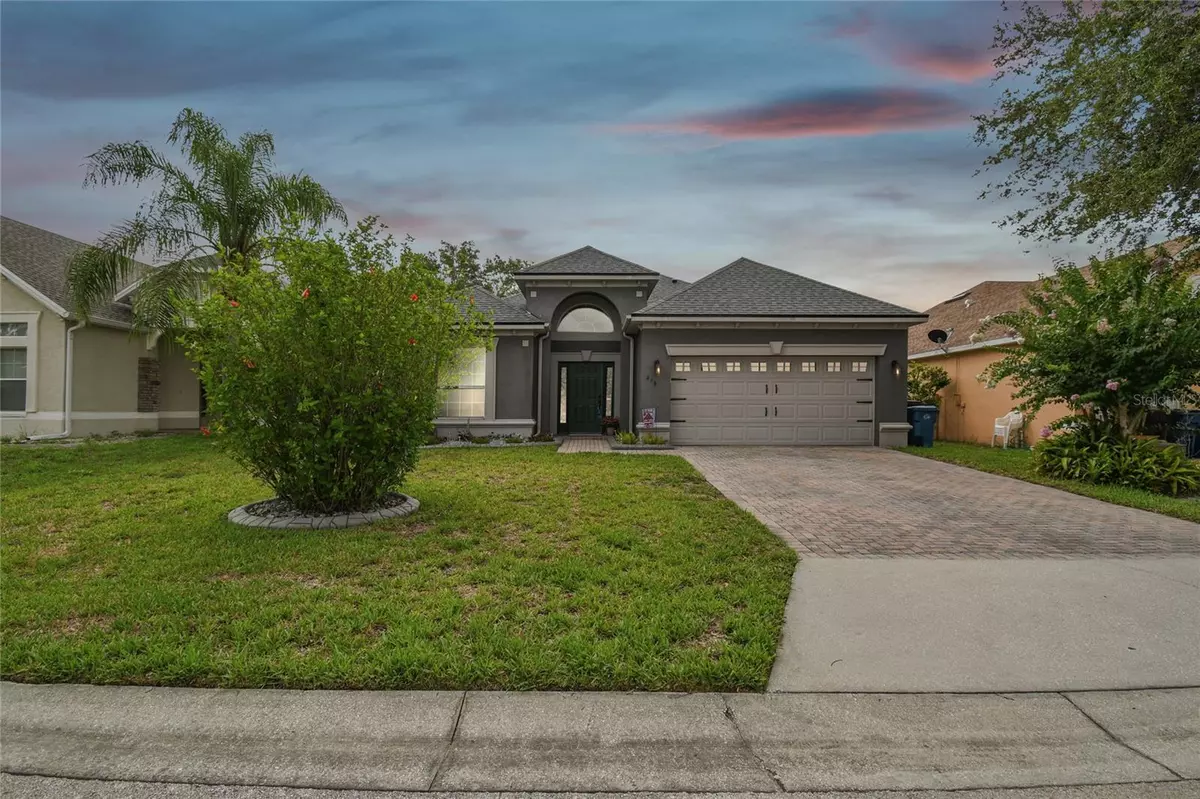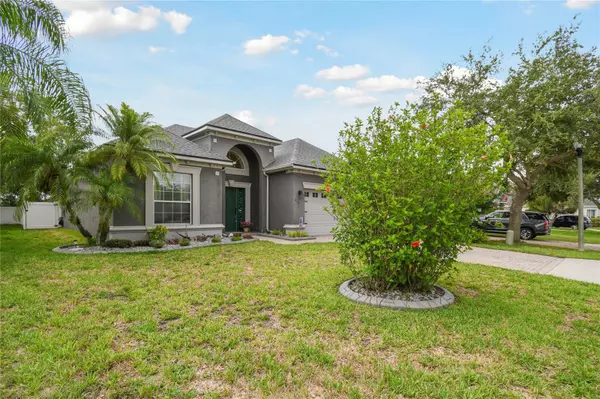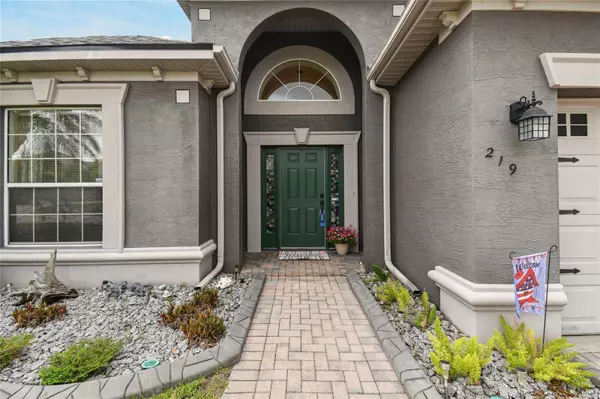$325,000
$325,000
For more information regarding the value of a property, please contact us for a free consultation.
3 Beds
2 Baths
1,584 SqFt
SOLD DATE : 08/01/2024
Key Details
Sold Price $325,000
Property Type Single Family Home
Sub Type Single Family Residence
Listing Status Sold
Purchase Type For Sale
Square Footage 1,584 sqft
Price per Sqft $205
Subdivision Tower View Estates
MLS Listing ID O6217149
Sold Date 08/01/24
Bedrooms 3
Full Baths 2
HOA Fees $62/ann
HOA Y/N Yes
Originating Board Stellar MLS
Year Built 2006
Annual Tax Amount $1,758
Lot Size 6,098 Sqft
Acres 0.14
Property Description
Nestled in the heart of Tower View Estates, this charming 3-bedroom, 2-bathroom pool home is a true gem. Centrally located near the major parks, this property offers convenience and entertainment at your doorstep.
The home boasts numerous recent upgrades, including a brand-new roof (2023), a modern HVAC system (2019), a premium pool pump (2022), and a new pool screen and cage (2023). Additional updates feature a water heater (2020) and a garage door installed in 2020.
The spacious kitchen features an eat-in dining area, perfect for casual meals and family gatherings. The current owner has creatively repurposed the formal dining room as a cozy family room, while the expansive living room provides a very roomy and comfortable space for relaxation and entertaining, with stunning views of the pool area.
The heated pool is perfect for year-round enjoyment, and the open floor plan creates a spacious and inviting atmosphere. The attic, accessible via pull-down stairs, was insulated and floored in 2020, offering additional storage space. Enjoy plenty of Florida sunshine in this bright and airy home, with ample backyard space beyond the pool, ideal for outdoor activities and relaxation.
Meticulously maintained and move-in ready, this home is ready to welcome its new owner. Don't miss the opportunity to make this beautiful property your own!
Location
State FL
County Polk
Community Tower View Estates
Direction E
Interior
Interior Features Cathedral Ceiling(s), Primary Bedroom Main Floor, Solid Surface Counters, Solid Wood Cabinets, Stone Counters, Walk-In Closet(s)
Heating Central
Cooling Central Air
Flooring Carpet, Ceramic Tile
Fireplace false
Appliance Dishwasher, Microwave, Range, Refrigerator
Laundry Laundry Room
Exterior
Exterior Feature Sliding Doors
Garage Spaces 2.0
Pool Heated, In Ground, Tile
Utilities Available Cable Connected, Electricity Connected, Sewer Connected, Water Connected
View Pool
Roof Type Shingle
Porch Covered, Deck, Rear Porch, Screened
Attached Garage true
Garage true
Private Pool Yes
Building
Story 1
Entry Level One
Foundation Slab
Lot Size Range 0 to less than 1/4
Sewer Public Sewer
Water Public
Architectural Style Contemporary
Structure Type Block,Stucco
New Construction false
Schools
Elementary Schools Davenport Elem
Middle Schools Boone Middle
High Schools Ridge Community Senior High
Others
Pets Allowed Yes
Senior Community No
Ownership Fee Simple
Monthly Total Fees $62
Membership Fee Required Required
Special Listing Condition None
Read Less Info
Want to know what your home might be worth? Contact us for a FREE valuation!

Our team is ready to help you sell your home for the highest possible price ASAP

© 2025 My Florida Regional MLS DBA Stellar MLS. All Rights Reserved.
Bought with CALL IT CLOSED INTL REALTY
"My job is to find and attract mastery-based agents to the office, protect the culture, and make sure everyone is happy! "
1173 N Shepard Creek Pkwy, Farmington, UT, 84025, United States






