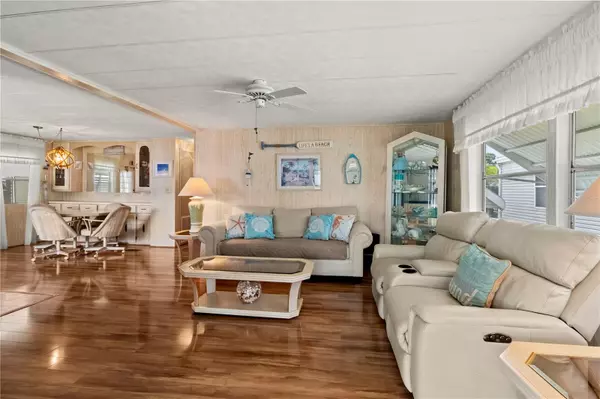$180,000
$180,000
For more information regarding the value of a property, please contact us for a free consultation.
2 Beds
2 Baths
1,076 SqFt
SOLD DATE : 08/01/2024
Key Details
Sold Price $180,000
Property Type Manufactured Home
Sub Type Manufactured Home - Post 1977
Listing Status Sold
Purchase Type For Sale
Square Footage 1,076 sqft
Price per Sqft $167
Subdivision Venetian Estates
MLS Listing ID A4614048
Sold Date 08/01/24
Bedrooms 2
Full Baths 2
Construction Status Inspections
HOA Fees $175/mo
HOA Y/N Yes
Originating Board Stellar MLS
Year Built 1977
Annual Tax Amount $815
Lot Size 3,049 Sqft
Acres 0.07
Property Description
Welcome to this charming coastal oasis wrapped in a 1977 manufactured home that received a modern update in 2015. This home showcases an inviting open floorplan perfect for comfortable year round or part time living. The property features an enclosed porch, covered carport, and a convenient, lockable, utility room that can accommodate a golf cart. Roof, A/C, flooring, utility room and some windows, updated in 2015. Most furnishings remain, making it an easy move in! Residents have the advantage of owning and managing amenities, ensuring low HOA dues. This cozy home offers two bedrooms and two bathrooms, including one shower and one tub/shower combo. The open kitchen boasts a bay window that floods the space with natural light and provides a pleasant view. Ideally located near multiple beaches, shopping areas, restaurants, and various local activities, this property offers convenience and leisure. Additionally, storage for a boat/trailer available for a nominal fee, making this home an ideal choice for those seeking a relaxed coastal lifestyle. Room sizes are approximate and should be verified by the buyer.
Location
State FL
County Sarasota
Community Venetian Estates
Zoning RMH
Interior
Interior Features Built-in Features, Ceiling Fans(s), High Ceilings, Open Floorplan, Primary Bedroom Main Floor, Walk-In Closet(s), Window Treatments
Heating Electric
Cooling Central Air
Flooring Luxury Vinyl
Furnishings Furnished
Fireplace false
Appliance Dishwasher, Disposal, Dryer, Electric Water Heater, Freezer, Microwave, Range, Refrigerator, Washer
Laundry Laundry Room
Exterior
Exterior Feature Awning(s), Rain Gutters, Shade Shutter(s), Storage
Community Features Association Recreation - Owned, Buyer Approval Required, Clubhouse, Deed Restrictions, Pool
Utilities Available Cable Available, Electricity Connected, Phone Available, Sewer Connected, Underground Utilities, Water Connected
Amenities Available Optional Additional Fees, Pool, Recreation Facilities, Shuffleboard Court, Spa/Hot Tub
Roof Type Membrane,Metal
Porch Enclosed
Garage false
Private Pool No
Building
Story 1
Entry Level One
Foundation Pillar/Post/Pier
Lot Size Range 0 to less than 1/4
Sewer Private Sewer
Water None
Structure Type Metal Frame,Vinyl Siding
New Construction false
Construction Status Inspections
Others
Pets Allowed Cats OK, Dogs OK
HOA Fee Include Common Area Taxes,Pool,Escrow Reserves Fund,Maintenance Grounds,Management,Recreational Facilities,Sewer
Senior Community Yes
Pet Size Small (16-35 Lbs.)
Ownership Co-op
Monthly Total Fees $175
Acceptable Financing Cash, Conventional
Membership Fee Required Required
Listing Terms Cash, Conventional
Num of Pet 2
Special Listing Condition None
Read Less Info
Want to know what your home might be worth? Contact us for a FREE valuation!

Our team is ready to help you sell your home for the highest possible price ASAP

© 2025 My Florida Regional MLS DBA Stellar MLS. All Rights Reserved.
Bought with KELLER WILLIAMS CLASSIC GROUP
"My job is to find and attract mastery-based agents to the office, protect the culture, and make sure everyone is happy! "
1173 N Shepard Creek Pkwy, Farmington, UT, 84025, United States






