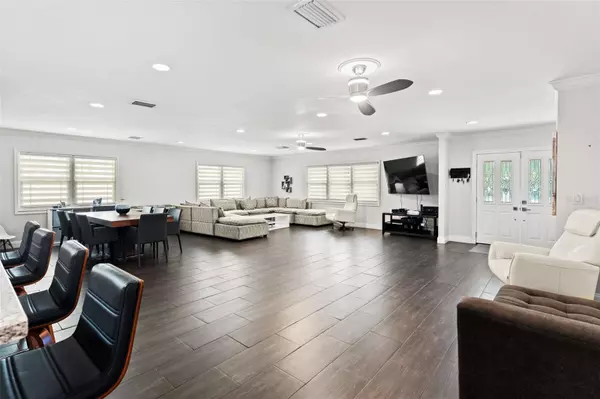$1,495,000
$1,495,000
For more information regarding the value of a property, please contact us for a free consultation.
4 Beds
3 Baths
2,785 SqFt
SOLD DATE : 08/02/2024
Key Details
Sold Price $1,495,000
Property Type Single Family Home
Sub Type Single Family Residence
Listing Status Sold
Purchase Type For Sale
Square Footage 2,785 sqft
Price per Sqft $536
Subdivision Davis Islands Pb10 Pg52 To 57
MLS Listing ID T3534801
Sold Date 08/02/24
Bedrooms 4
Full Baths 3
Construction Status Financing,Inspections
HOA Y/N No
Originating Board Stellar MLS
Year Built 1971
Annual Tax Amount $14,011
Lot Size 0.260 Acres
Acres 0.26
Lot Dimensions 75x153
Property Description
Are you seeking for a spacious home in the waterfront community of Davis Islands? Look no further than 516 East Davis Boulevard, a beautifully updated ranch home with contemporary flair. This stunning property features 4 bedrooms, 3 full baths, and 2,700 square feet of living space, all situated on a massive 11,000+ square foot lot. The home includes a separate bonus room that can serve as an in-law suite, adding to its versatility. This expansive single-story residence boasts an open-concept floor plan designed to maximize space and natural light. The living area seamlessly flows into the dining and kitchen spaces, making it perfect for both entertaining and everyday living. Decorated with beautiful neutral gray porcelain tile, recessed lighting, and an abundance of windows, the home is bathed in natural light throughout the day.
The beautifully renovated kitchen is the heart of the home, featuring a central island with ample storage, quartz countertops, white flat-panel gloss cabinets, stainless Bosch and Gaggenau appliances, a smoke glass subway backsplash, and a large breakfast bar for additional dining options. A key feature of this home is the flexible use of its bedrooms. There are two primary suites, each with its own unique identify. The first primary suite is near the two guest bedrooms and includes a large quartz vanity with dual sinks, walk-in shower with semi-frameless glass and modern tile. The second primary suite allows for a split floorplan and boasts a spacious living area with mini-kitchen, ideal for in-laws, guests, or as a private retreat. Additionally, there are two nice sized guest bedrooms that share a renovated bathroom with quartz vanity (dual sinks) and an updated walk-in shower. The home also includes a separate bonus room with kitchenette and full bath that can be used as a media room, workout room, additional guest room, or in-law suite. An updated indoor laundry room and a fantastic outdoor tiled space, accessible through a set of dual sliding doors from the kitchen, further enhance the home's functionality. The exterior of the property is equally impressive. The large yard (75 x 153 feet) provides ample space for a future pool, sports courts, or general outdoor activities. The front of the house features a large driveway finished with cobblestone pavers, offering ample parking. Located on an island just outside Downtown Tampa, this home is situated in a desirable community favored by professional athletes, executives, and those who appreciate a walkable neighborhood. Davis Islands offers a wealth of amenities, including Marjorie Park Marina, Sandra Freedman Tennis Complex, Tampa General Hospital, Historic Roy Jenkins Pool, Peter O. Knight Airport, a public boat ramp, dog parks, walking trails, and more. Central to the Islands is the Davis Islands Village, with its array of restaurants and shops. Additionally, the home is only minutes from Downtown Tampa, Water Street, Sparkman Wharf, and the Tampa Riverwalk, making it a city within a city. Furthermore, this home is located within the boundaries of the highly-rated Gorrie Elementary, Wilson Middle School, and Plant High School.
Location
State FL
County Hillsborough
Community Davis Islands Pb10 Pg52 To 57
Zoning RS-60
Rooms
Other Rooms Inside Utility, Interior In-Law Suite w/Private Entry
Interior
Interior Features Ceiling Fans(s), Living Room/Dining Room Combo, Open Floorplan, Primary Bedroom Main Floor, Stone Counters, Thermostat
Heating Central
Cooling Central Air, Mini-Split Unit(s)
Flooring Tile
Fireplace false
Appliance Built-In Oven, Dishwasher, Electric Water Heater, Freezer, Range, Range Hood, Refrigerator
Laundry Inside, Laundry Room
Exterior
Exterior Feature French Doors
Parking Features Driveway
Fence Chain Link
Utilities Available BB/HS Internet Available, Cable Connected, Electricity Connected, Sewer Connected, Water Connected
Roof Type Shingle
Porch Patio
Garage false
Private Pool No
Building
Lot Description Flood Insurance Required, FloodZone, City Limits, Oversized Lot, Sidewalk, Paved
Story 1
Entry Level One
Foundation Slab
Lot Size Range 1/4 to less than 1/2
Sewer Public Sewer
Water Public
Architectural Style Ranch
Structure Type Block,Stucco,Wood Frame
New Construction false
Construction Status Financing,Inspections
Schools
Elementary Schools Gorrie-Hb
Middle Schools Wilson-Hb
High Schools Plant-Hb
Others
Senior Community No
Ownership Fee Simple
Special Listing Condition None
Read Less Info
Want to know what your home might be worth? Contact us for a FREE valuation!

Our team is ready to help you sell your home for the highest possible price ASAP

© 2025 My Florida Regional MLS DBA Stellar MLS. All Rights Reserved.
Bought with SMITH & ASSOCIATES REAL ESTATE
"My job is to find and attract mastery-based agents to the office, protect the culture, and make sure everyone is happy! "
1173 N Shepard Creek Pkwy, Farmington, UT, 84025, United States






