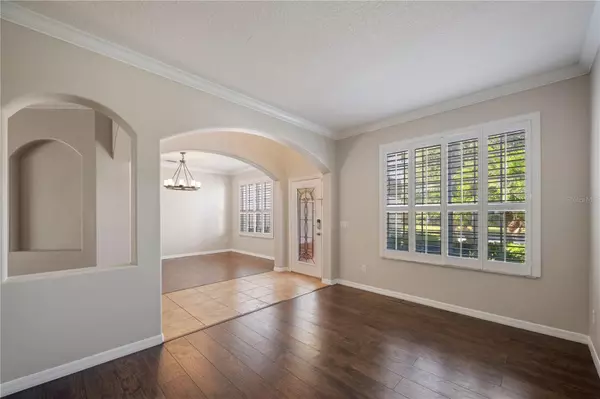$630,000
$630,000
For more information regarding the value of a property, please contact us for a free consultation.
4 Beds
3 Baths
3,108 SqFt
SOLD DATE : 08/07/2024
Key Details
Sold Price $630,000
Property Type Single Family Home
Sub Type Single Family Residence
Listing Status Sold
Purchase Type For Sale
Square Footage 3,108 sqft
Price per Sqft $202
Subdivision Westyn Bay Ph 02 S-1
MLS Listing ID O6208741
Sold Date 08/07/24
Bedrooms 4
Full Baths 2
Half Baths 1
Construction Status Appraisal,Financing,Inspections
HOA Fees $167/qua
HOA Y/N Yes
Originating Board Stellar MLS
Year Built 2005
Annual Tax Amount $5,138
Lot Size 9,147 Sqft
Acres 0.21
Lot Dimensions 75x120
Property Description
New Roof. Pool Home!! Your chance to live in the DESIRABLE GATED community of Westyn Bay; one of the only neighborhoods in the area offering a 24-hour man guarded entrance. This remarkable house is full of character! Featuring 4 spacious bedrooms upstairs, a dedicated office downstairs, and formal living and dining areas, this home caters to every family's needs offering the perfect blend of functionality and relaxation. The kitchen sits in the heart of the home which creates a warm and social atmosphere. You can find plenty of cabinet space for your kitchen essentials, stainless steel appliances and pendant lights. Furthermore, it is well designed with ample seating options, whether it's a cozy nook with a small table and chairs or bar stools along the counter making it easy for everyone to gather and enjoy the cooking experience together.The first level has crown molding throughout and there is absolutely NO CARPET to worry about as you will find a luxe wide plank laminate and tile all through the home as well as plantation shutters. Once you make it to the second level and into the expansive primary suite you will discover it redefines comfort and elegance with crown molding and a tray ceiling. The transition from the bedroom to the ensuite bathroom is seamless, creating a harmonious connection between the two spaces. The ensuite bathroom features dual vanities, allowing for separate grooming areas and adding a touch of luxury. There are double-sided closets that have an abundance of storage space, ensuring that everything has its place and contributing to an organized and clutter-free environment.
After a long day, you can relax and unwind in your tranquil backyard which features a sparkling saltwater pool that's ideal for enjoying Florida's warm climate. Surrounding the pool are decorative rocks with water cascading gently, adding a soothing ambiance to the space. The outback area also includes a covered extended patio, providing shade and a comfortable outdoor area for lounging or dining al fresco. The entire area is fully fenced for privacy and safety, with some grassy areas adding a touch of greenery to complete the inviting and serene atmosphere. Westyn Bay provides a secure and friendly environment with resort-style amenities, all just minutes from shopping, dining, and entertainment. Freshly Painted Interior and Exterior (May 2024).Two 240V outlets installed in garage EV vehicles. Schedule your private showing today.
Location
State FL
County Orange
Community Westyn Bay Ph 02 S-1
Zoning R-1AA
Rooms
Other Rooms Attic, Den/Library/Office, Family Room, Formal Dining Room Separate, Formal Living Room Separate, Inside Utility
Interior
Interior Features Ceiling Fans(s), Open Floorplan, PrimaryBedroom Upstairs, Thermostat, Walk-In Closet(s)
Heating Central, Electric
Cooling Central Air
Flooring Ceramic Tile, Luxury Vinyl, Wood
Fireplace false
Appliance Dishwasher, Disposal, Microwave, Range, Range Hood, Refrigerator
Laundry Inside, Laundry Room
Exterior
Exterior Feature Irrigation System
Parking Features Garage Door Opener
Garage Spaces 2.0
Fence Fenced
Pool In Ground, Screen Enclosure
Community Features Clubhouse, Deed Restrictions, Gated Community - Guard, Playground, Pool, Tennis Courts
Utilities Available Cable Available, Electricity Connected, Public, Street Lights, Underground Utilities
Amenities Available Basketball Court, Clubhouse, Gated, Playground, Security, Tennis Court(s), Trail(s)
Roof Type Shingle
Attached Garage true
Garage true
Private Pool Yes
Building
Lot Description City Limits, Sidewalk, Paved, Private
Entry Level Two
Foundation Slab
Lot Size Range 0 to less than 1/4
Sewer Public Sewer
Water Public
Architectural Style Traditional
Structure Type Block,Stucco,Wood Frame
New Construction false
Construction Status Appraisal,Financing,Inspections
Schools
Elementary Schools Prairie Lake Elementary
Middle Schools Lakeview Middle
High Schools Ocoee High
Others
Pets Allowed Breed Restrictions, Yes
HOA Fee Include Internet
Senior Community No
Ownership Fee Simple
Monthly Total Fees $167
Acceptable Financing Cash, Conventional, FHA, VA Loan
Membership Fee Required Required
Listing Terms Cash, Conventional, FHA, VA Loan
Special Listing Condition None
Read Less Info
Want to know what your home might be worth? Contact us for a FREE valuation!

Our team is ready to help you sell your home for the highest possible price ASAP

© 2025 My Florida Regional MLS DBA Stellar MLS. All Rights Reserved.
Bought with FIRST OPTION REALTY INC
"My job is to find and attract mastery-based agents to the office, protect the culture, and make sure everyone is happy! "
1173 N Shepard Creek Pkwy, Farmington, UT, 84025, United States






