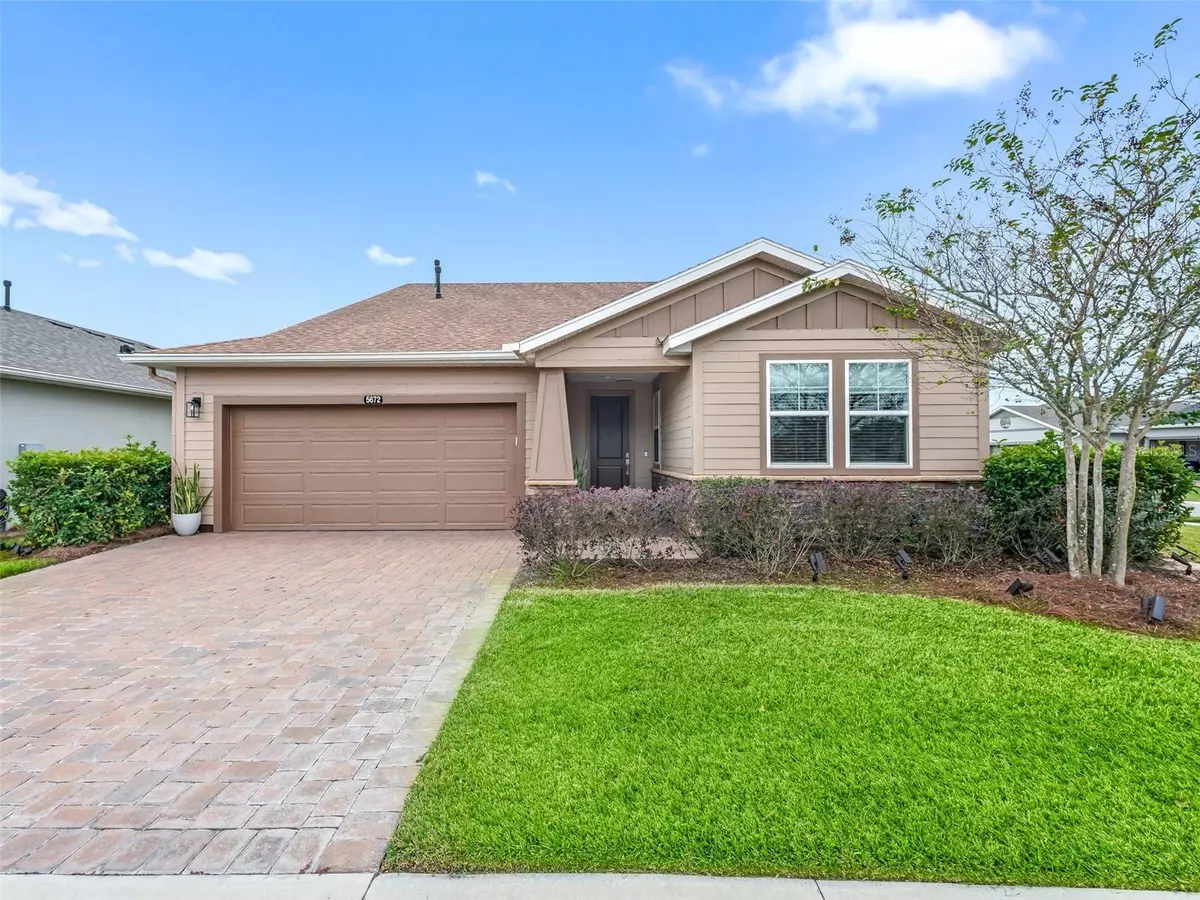$439,000
$439,000
For more information regarding the value of a property, please contact us for a free consultation.
2 Beds
2 Baths
1,938 SqFt
SOLD DATE : 08/16/2024
Key Details
Sold Price $439,000
Property Type Single Family Home
Sub Type Single Family Residence
Listing Status Sold
Purchase Type For Sale
Square Footage 1,938 sqft
Price per Sqft $226
Subdivision Ocala Preserve Ph 5
MLS Listing ID OM668813
Sold Date 08/16/24
Bedrooms 2
Full Baths 2
Construction Status No Contingency
HOA Fees $438/mo
HOA Y/N Yes
Originating Board Stellar MLS
Year Built 2019
Annual Tax Amount $5,244
Lot Size 6,969 Sqft
Acres 0.16
Lot Dimensions 62.2x115
Property Description
Welcome to Ocala Preserve Florida resort living at its best in this elegant gated community . This home is the Refresh Model boasting upgrades galore and open concept plan. This house full of natural light throughout .An opulent 2 bedrooms , 2 bathrooms plus a Den / Office floor plan . An inviting entryway welcomes you to a grand kitchen with highly upgraded granite , a chef's gourmet dram kitchen . Brand new LVP floors throughout , gorgeous crown molding and top of the line window treatments made specially to suits this home The great room features a flex area ( bar/ sitting room ) formal dinning and living room space combined. Additionally , you are greeted by enclosed lanai with sliders that is perfect for entertaining all your guests in every season. Enjoy the fire pit and paved outdoors on your corner lot. Come enjoy the fantastic amenities offered , such as the trails, lake side veranda and boardwalk, resorts spa , fitness facility, tennis, pickleball and bocce , restaurant,clubs ,bar and so much more ! Very close to the World Equestrian Center, shopping restaurants and more . This house is offered with all fantastic and almost new Furniture !!
Location
State FL
County Marion
Community Ocala Preserve Ph 5
Zoning PUD
Interior
Interior Features Ceiling Fans(s), Crown Molding, Eat-in Kitchen, Primary Bedroom Main Floor, Open Floorplan, Solid Wood Cabinets, Stone Counters, Walk-In Closet(s), Window Treatments
Heating Central, Electric
Cooling Central Air
Flooring Ceramic Tile, Laminate
Fireplace false
Appliance Bar Fridge, Cooktop, Disposal, Microwave, Refrigerator, Water Filtration System, Water Softener, Wine Refrigerator
Exterior
Exterior Feature Irrigation System, Outdoor Grill
Garage Spaces 2.0
Utilities Available Cable Available, Electricity Connected, Natural Gas Connected, Sprinkler Recycled, Sprinkler Well, Underground Utilities, Water Connected
Roof Type Shingle
Attached Garage true
Garage true
Private Pool No
Building
Story 1
Entry Level One
Foundation Concrete Perimeter, Slab
Lot Size Range 0 to less than 1/4
Sewer Public Sewer
Water Public
Structure Type Cement Siding
New Construction false
Construction Status No Contingency
Others
Pets Allowed Cats OK, Dogs OK
Senior Community Yes
Ownership Fee Simple
Monthly Total Fees $438
Membership Fee Required Required
Special Listing Condition None
Read Less Info
Want to know what your home might be worth? Contact us for a FREE valuation!

Our team is ready to help you sell your home for the highest possible price ASAP

© 2025 My Florida Regional MLS DBA Stellar MLS. All Rights Reserved.
Bought with CORAL SHORES REALTY
"My job is to find and attract mastery-based agents to the office, protect the culture, and make sure everyone is happy! "
1173 N Shepard Creek Pkwy, Farmington, UT, 84025, United States

