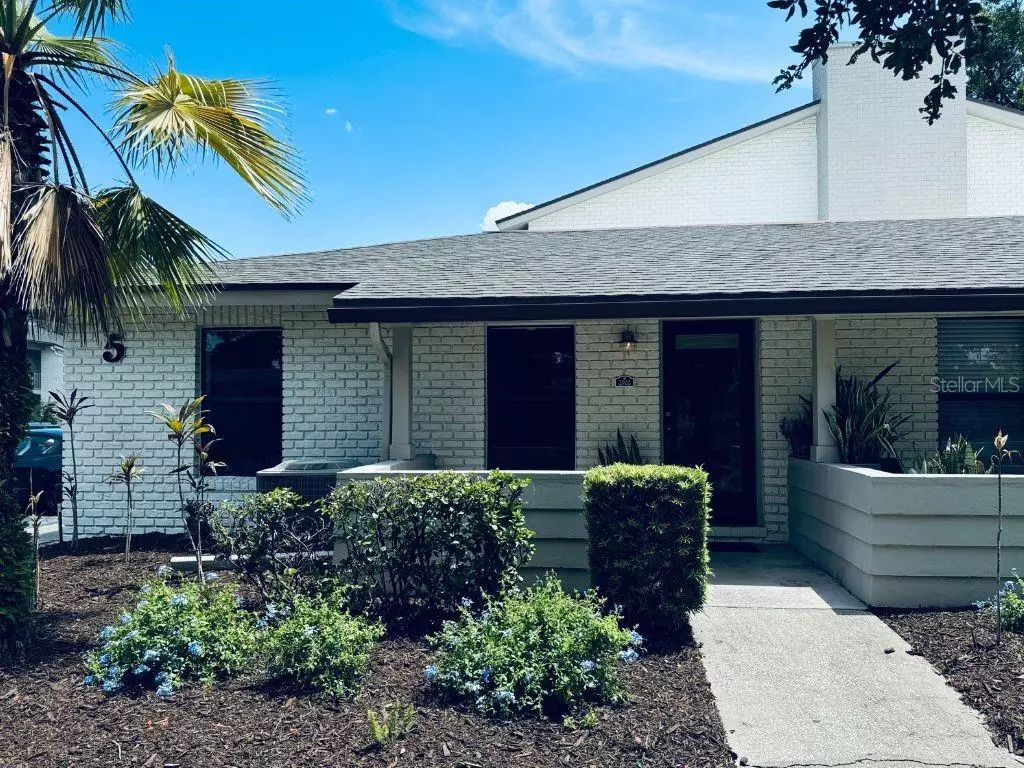$222,000
$225,000
1.3%For more information regarding the value of a property, please contact us for a free consultation.
1 Bed
1 Bath
663 SqFt
SOLD DATE : 08/31/2024
Key Details
Sold Price $222,000
Property Type Condo
Sub Type Condominium
Listing Status Sold
Purchase Type For Sale
Square Footage 663 sqft
Price per Sqft $334
Subdivision Audubon Place City Condo
MLS Listing ID O6226379
Sold Date 08/31/24
Bedrooms 1
Full Baths 1
Construction Status Inspections
HOA Fees $201/mo
HOA Y/N Yes
Originating Board Stellar MLS
Year Built 1972
Annual Tax Amount $2,610
Lot Size 7,405 Sqft
Acres 0.17
Property Description
Welcome to 2902 Plaza Terrace Drive, Orlando, FL 32803!
This charming condo offers a perfect blend of comfort and style. Located in the highly sought-after Audubon Park neighborhood. This first-floor unit features newly refinished wood floors and fresh interior paint, giving it a modern and inviting feel.
Key Features:
-1 Bedroom, 1 Bathroom: Cozy and well-maintained.
-Newly Refinished Wood Floors: Adds a touch of elegance and warmth to the living space.
-Fresh Interior Paint: Brightens up the entire condo, making it feel like new.
-Private Front Patio: Ideal for relaxing or entertaining guests.
-Reserved Parking Space: Convenient and secure parking for residents.
-Low HOA Fees: Enjoy the benefits of a well-maintained community without breaking the bank.
-Community Amenities: Access to a fitness center, two pools, and a clubhouse.
-Prime Location: Close to the Audubon Park Garden District, shopping, dining, and entertainment options.
Don't miss out on this beautiful condo in one of Orlando's most desirable areas. Schedule a viewing today and make 2902 Plaza Terrace Drive your new home!
Location
State FL
County Orange
Community Audubon Place City Condo
Zoning R-3B
Interior
Interior Features Ceiling Fans(s), Living Room/Dining Room Combo, Primary Bedroom Main Floor, Skylight(s), Thermostat
Heating Central
Cooling Central Air
Flooring Tile, Wood
Fireplace false
Appliance Dishwasher, Disposal, Dryer, Electric Water Heater, Exhaust Fan, Microwave, Range, Range Hood, Refrigerator, Washer
Laundry In Kitchen
Exterior
Exterior Feature Garden, Lighting, Sidewalk
Community Features Clubhouse, Community Mailbox, Fitness Center, Pool
Utilities Available BB/HS Internet Available, Cable Available, Electricity Connected, Phone Available, Public, Sewer Connected, Underground Utilities
Roof Type Shingle
Porch Front Porch
Garage false
Private Pool No
Building
Story 1
Entry Level One
Foundation Slab
Sewer Public Sewer
Water Public
Structure Type Brick
New Construction false
Construction Status Inspections
Schools
Elementary Schools Audubon Park K8
Middle Schools Audubon Park K-8
High Schools Winter Park High
Others
Pets Allowed Cats OK, Dogs OK
HOA Fee Include Pool,Maintenance Grounds,Trash
Senior Community No
Ownership Condominium
Monthly Total Fees $201
Acceptable Financing Cash, Conventional, FHA, VA Loan
Membership Fee Required Required
Listing Terms Cash, Conventional, FHA, VA Loan
Special Listing Condition None
Read Less Info
Want to know what your home might be worth? Contact us for a FREE valuation!

Our team is ready to help you sell your home for the highest possible price ASAP

© 2025 My Florida Regional MLS DBA Stellar MLS. All Rights Reserved.
Bought with FOLIO REALTY LLC
"My job is to find and attract mastery-based agents to the office, protect the culture, and make sure everyone is happy! "
1173 N Shepard Creek Pkwy, Farmington, UT, 84025, United States

