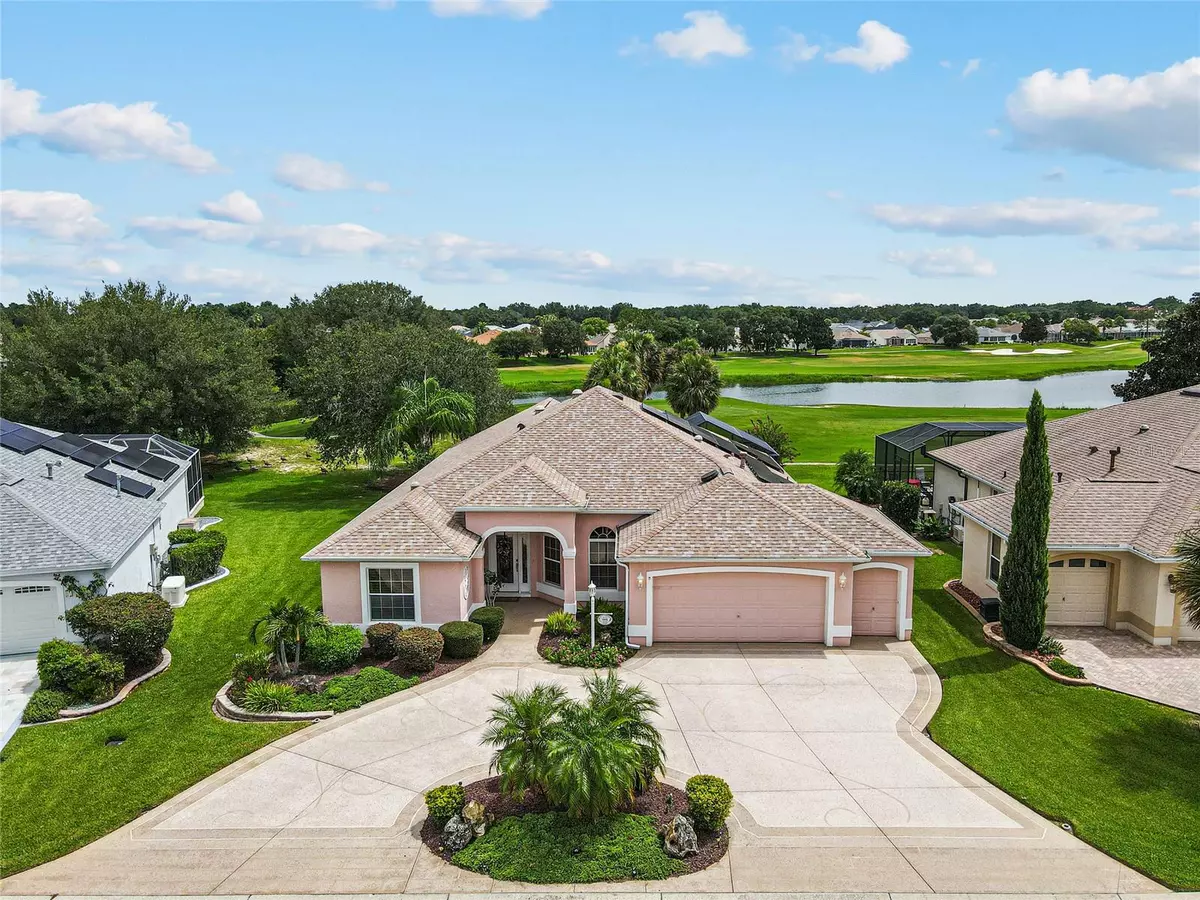$762,000
$795,000
4.2%For more information regarding the value of a property, please contact us for a free consultation.
3 Beds
2 Baths
2,337 SqFt
SOLD DATE : 09/03/2024
Key Details
Sold Price $762,000
Property Type Single Family Home
Sub Type Single Family Residence
Listing Status Sold
Purchase Type For Sale
Square Footage 2,337 sqft
Price per Sqft $326
Subdivision Villages Of Sumter
MLS Listing ID OM681871
Sold Date 09/03/24
Bedrooms 3
Full Baths 2
HOA Y/N No
Originating Board Stellar MLS
Year Built 1999
Annual Tax Amount $5,082
Lot Size 7,405 Sqft
Acres 0.17
Lot Dimensions 70x105
Property Description
Gorgeous home with STUNNING golf course and water views! 2020 ROOF ~ 2017 HVAC ~ 2024 GAS WATER HEATER. BOND IS PAID. Great curb appeal with professional landscaping and a circular, custom-finished driveway with two car PLUS golf cart garage. This BEAUTIFUL home has so many extras ~ crown molding, custom millwork, plantation shutters, solar tubes, and new LVP flooring. You will love the window-walled, vaulted great room with amazing views (tinted windows for privacy along with full shades)! It's 28x20 with a vaulted 12 ft ceiling and a HUGE storage closet. The living room and dining room are also spacious and open to the AMAZING kitchen with plenty of custom cabinets, granite counters, island, pantry, new SS appliances (including induction range and fridge with water station door), breakfast bar, and nook with chair rail/wainscoting. The master suite has THREE large walk-in closets, a linen closet, and en suite with dual sinks, quartz counters, and an oversized Roman Silestone shower. Split bedroom plan. The two guest rooms and bathroom have a pocket door for privacy. The laundry room has quartz counters, extra storage and includes a new washer/dryer. Enjoy more great views from the 15x19 birdcage. Solar panels save money on your electric bill! Great location near Spanish Springs and all that the Villages has to offer!
Location
State FL
County Sumter
Community Villages Of Sumter
Zoning RES
Interior
Interior Features Ceiling Fans(s), Chair Rail, Crown Molding, Eat-in Kitchen, Split Bedroom, Stone Counters, Vaulted Ceiling(s), Walk-In Closet(s), Window Treatments
Heating Heat Pump, Natural Gas
Cooling Central Air
Flooring Luxury Vinyl
Fireplace false
Appliance Dishwasher, Dryer, Gas Water Heater, Microwave, Range, Refrigerator, Washer, Water Softener
Laundry Inside, Laundry Room
Exterior
Exterior Feature Irrigation System, Lighting, Rain Gutters
Parking Features Circular Driveway, Driveway, Garage Door Opener, Golf Cart Garage
Garage Spaces 2.0
Utilities Available BB/HS Internet Available, Cable Available, Electricity Connected, Public, Sewer Connected, Street Lights, Underground Utilities, Water Connected
Roof Type Shingle
Porch Rear Porch, Screened
Attached Garage true
Garage true
Private Pool No
Building
Entry Level One
Foundation Slab
Lot Size Range 0 to less than 1/4
Sewer Public Sewer
Water Public
Structure Type Block,Concrete,Stucco
New Construction false
Others
Pets Allowed Yes
Senior Community Yes
Ownership Fee Simple
Monthly Total Fees $193
Acceptable Financing Cash, Conventional, FHA, VA Loan
Listing Terms Cash, Conventional, FHA, VA Loan
Special Listing Condition None
Read Less Info
Want to know what your home might be worth? Contact us for a FREE valuation!

Our team is ready to help you sell your home for the highest possible price ASAP

© 2025 My Florida Regional MLS DBA Stellar MLS. All Rights Reserved.
Bought with NEXTHOME SALLY LOVE REAL ESTATE
"My job is to find and attract mastery-based agents to the office, protect the culture, and make sure everyone is happy! "
1173 N Shepard Creek Pkwy, Farmington, UT, 84025, United States

