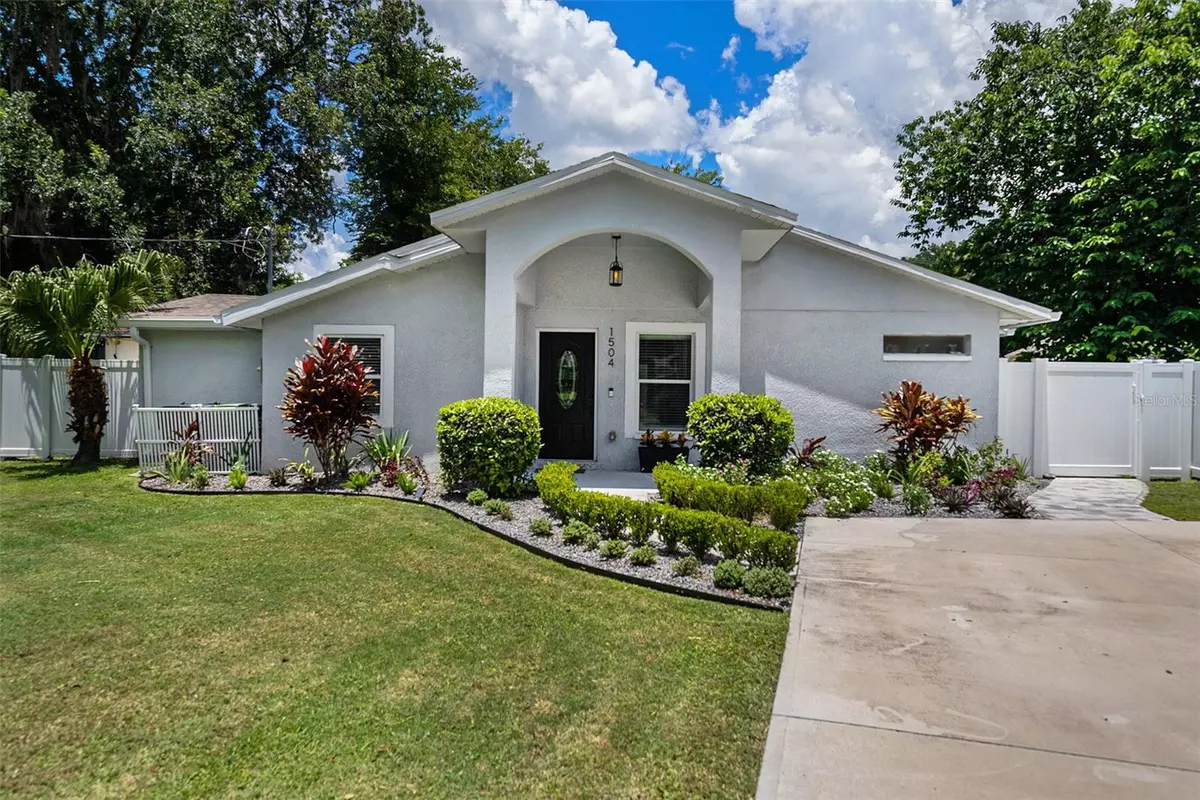$450,000
$450,000
For more information regarding the value of a property, please contact us for a free consultation.
4 Beds
2 Baths
1,684 SqFt
SOLD DATE : 09/13/2024
Key Details
Sold Price $450,000
Property Type Single Family Home
Sub Type Single Family Residence
Listing Status Sold
Purchase Type For Sale
Square Footage 1,684 sqft
Price per Sqft $267
Subdivision California Heights
MLS Listing ID T3542237
Sold Date 09/13/24
Bedrooms 4
Full Baths 2
HOA Y/N No
Originating Board Stellar MLS
Year Built 1947
Annual Tax Amount $4,731
Lot Size 8,712 Sqft
Acres 0.2
Lot Dimensions 63x140
Property Description
Welcome to Your Dream Home in Seminole Heights!
Discover this completely renovated gem, updated inside and out in 2019 with new electric, plumbing, and a septic system, all set on a large lot. The home features an open floor plan with stunning LVP flooring, ensuring a warm and inviting atmosphere.
The thoughtful split floor plan offers ultimate privacy, placing the luxurious and spacious primary suite on one side. This serene retreat boasts tray ceilings, a large walk-in closet, and a stunning bathroom with dual vanities, beautiful fixtures, and subway tiling—a true owner's paradise!
Modern updates abound, including a brand new HVAC system (2024), new landscaping, irrigation, PVC fencing, gutters, and a brick paver patio perfect for backyard entertaining. The kitchen is a chef's dream with Whirlpool stainless steel appliances, elegant granite countertops, and a beautiful tiled backsplash.
The seller is offering a home warranty. This property is not in a flood zone and enjoys a central location, close to downtown Tampa and all it has to offer, including the vibrant Water Street, Riverwalk, Amalie Arena, Armature Works, and countless restaurants and entertainment options.
Homes like this don't come along often! Don't miss this opportunity to own a piece of paradise in one of Tampa's most desirable neighborhoods!
Location
State FL
County Hillsborough
Community California Heights
Zoning SH-RS
Rooms
Other Rooms Great Room
Interior
Interior Features Ceiling Fans(s), High Ceilings, Kitchen/Family Room Combo, Open Floorplan, Split Bedroom, Stone Counters, Walk-In Closet(s), Window Treatments
Heating Central, Electric
Cooling Central Air
Flooring Tile, Wood
Fireplace false
Appliance Dishwasher, Disposal, Dryer, Electric Water Heater, Microwave, Range, Refrigerator, Washer
Laundry Laundry Closet
Exterior
Exterior Feature Irrigation System, Other, Private Mailbox, Rain Gutters
Parking Features Driveway
Fence Vinyl, Wood
Utilities Available Cable Available, Electricity Connected, Phone Available, Water Connected
Roof Type Shingle
Porch Patio
Garage false
Private Pool No
Building
Story 1
Entry Level One
Foundation Slab
Lot Size Range 0 to less than 1/4
Sewer Septic Tank
Water Public
Architectural Style Bungalow
Structure Type Stucco,Wood Frame
New Construction false
Schools
Elementary Schools Foster-Hb
Middle Schools Sligh-Hb
High Schools Hillsborough-Hb
Others
Senior Community No
Ownership Fee Simple
Acceptable Financing Cash, Conventional, FHA, VA Loan
Listing Terms Cash, Conventional, FHA, VA Loan
Special Listing Condition None
Read Less Info
Want to know what your home might be worth? Contact us for a FREE valuation!

Our team is ready to help you sell your home for the highest possible price ASAP

© 2025 My Florida Regional MLS DBA Stellar MLS. All Rights Reserved.
Bought with BRAINARD REALTY
"My job is to find and attract mastery-based agents to the office, protect the culture, and make sure everyone is happy! "
1173 N Shepard Creek Pkwy, Farmington, UT, 84025, United States

