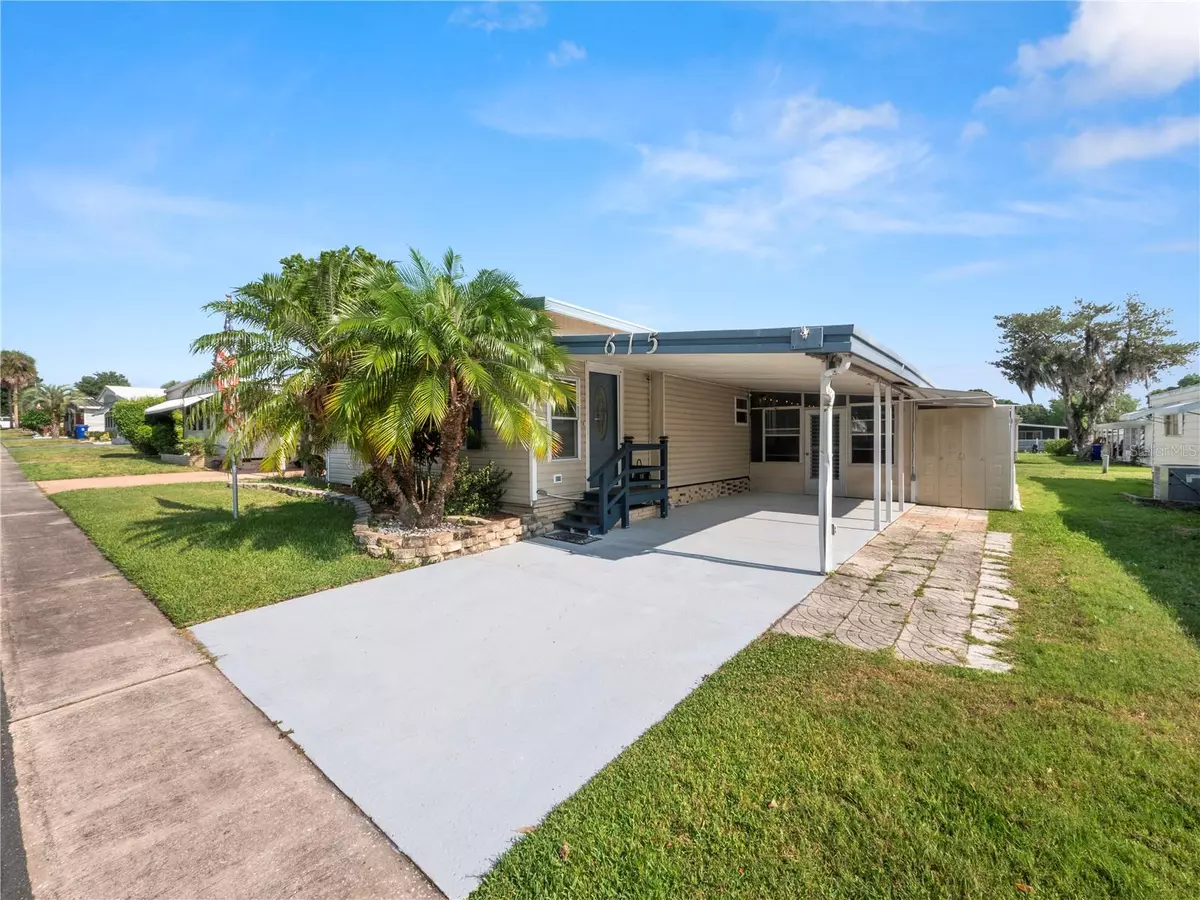$115,000
$129,900
11.5%For more information regarding the value of a property, please contact us for a free consultation.
2 Beds
2 Baths
1,104 SqFt
SOLD DATE : 09/30/2024
Key Details
Sold Price $115,000
Property Type Mobile Home
Sub Type Mobile Home - Pre 1976
Listing Status Sold
Purchase Type For Sale
Square Footage 1,104 sqft
Price per Sqft $104
Subdivision Lakeside Hills Estates
MLS Listing ID L4945143
Sold Date 09/30/24
Bedrooms 2
Full Baths 2
HOA Fees $282/mo
HOA Y/N Yes
Originating Board Stellar MLS
Year Built 1973
Annual Tax Amount $62
Lot Size 4,791 Sqft
Acres 0.11
Property Description
PRICE REDUCED! Welcome home to this charming 2-bedroom, 2-bathroom manufactured home located in the desirable 55+ community of Lakeside Hills Estates! Measuring 1104 square feet, this well-maintained home has all the space you'll need for entertaining guests. Walk in and you're greeted by a light and bright front family room which turns into a large main living/dining room. New luxury vinyl flooring, bright paint and comfortable furniture (included) make this a great space to sit back and relax. The kitchen has been updated and features modern appliances. The bedrooms are spacious and the bathrooms have been remodeled for handicap accessibility. Step outside and, in addition the the large covered carport, there's a covered and screened outdoor living space (TV already mounted!), enclosed laundry room, large shed and covered open-air rear patio area! No lot rent, you own the land! Low HOA includes lawncare, water, cable, internet and community amenities. Lakeside Hills Estates offers a remodeled clubhouse with regularly scheduled activities, gorgeous heated pool, plus access to Lake Gibson for boating, fishing and watersports! Close to shopping and highways for an easy commute! Call to schedule your private tour today!
Location
State FL
County Polk
Community Lakeside Hills Estates
Zoning MH
Rooms
Other Rooms Family Room, Storage Rooms
Interior
Interior Features Accessibility Features, Ceiling Fans(s), Living Room/Dining Room Combo, Primary Bedroom Main Floor, Thermostat, Walk-In Closet(s), Window Treatments
Heating Central, Electric
Cooling Central Air
Flooring Ceramic Tile, Luxury Vinyl, Tile, Vinyl
Fireplace false
Appliance Dishwasher, Dryer, Electric Water Heater, Microwave, Range, Refrigerator, Washer
Laundry Laundry Room, Outside
Exterior
Exterior Feature Awning(s), Lighting, Private Mailbox, Rain Gutters, Sidewalk, Sprinkler Metered, Storage
Community Features Buyer Approval Required, Clubhouse, Deed Restrictions, Fitness Center, Golf Carts OK, Handicap Modified, Pool, Racquetball, Sidewalks, Wheelchair Access
Utilities Available BB/HS Internet Available, Cable Available, Cable Connected, Electricity Available, Electricity Connected, Fire Hydrant, Public, Sewer Available, Sewer Connected, Sprinkler Meter, Street Lights, Water Available, Water Connected
Amenities Available Cable TV, Clubhouse, Fitness Center, Maintenance, Pool, Racquetball, Recreation Facilities, Wheelchair Access
Water Access 1
Water Access Desc Lake
Roof Type Membrane
Garage false
Private Pool No
Building
Entry Level One
Foundation Pillar/Post/Pier
Lot Size Range 0 to less than 1/4
Sewer Public Sewer
Water Public
Structure Type Vinyl Siding
New Construction false
Others
Pets Allowed Breed Restrictions, Cats OK, Dogs OK, Number Limit
HOA Fee Include Cable TV,Pool,Internet,Maintenance Grounds,Recreational Facilities,Water
Senior Community Yes
Pet Size Small (16-35 Lbs.)
Ownership Fee Simple
Monthly Total Fees $282
Acceptable Financing Cash
Membership Fee Required Required
Listing Terms Cash
Num of Pet 1
Special Listing Condition None
Read Less Info
Want to know what your home might be worth? Contact us for a FREE valuation!

Our team is ready to help you sell your home for the highest possible price ASAP

© 2025 My Florida Regional MLS DBA Stellar MLS. All Rights Reserved.
Bought with KELLER WILLIAMS REALTY SMART
"My job is to find and attract mastery-based agents to the office, protect the culture, and make sure everyone is happy! "
1173 N Shepard Creek Pkwy, Farmington, UT, 84025, United States






