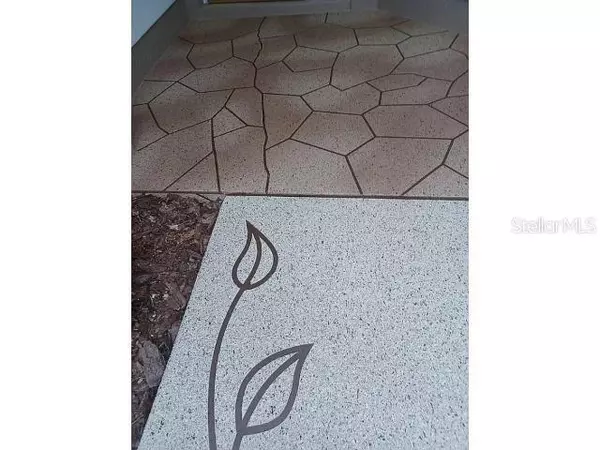$640,000
$649,000
1.4%For more information regarding the value of a property, please contact us for a free consultation.
3 Beds
2 Baths
2,087 SqFt
SOLD DATE : 10/03/2024
Key Details
Sold Price $640,000
Property Type Single Family Home
Sub Type Single Family Residence
Listing Status Sold
Purchase Type For Sale
Square Footage 2,087 sqft
Price per Sqft $306
Subdivision Villages/Marion
MLS Listing ID O6179370
Sold Date 10/03/24
Bedrooms 3
Full Baths 2
HOA Fees $172/mo
HOA Y/N Yes
Originating Board Stellar MLS
Year Built 2003
Annual Tax Amount $5,051
Lot Size 6,969 Sqft
Acres 0.16
Property Description
Located on the Nancy Lopez Golf Course Torri Pines - FRONT and BACK views of the course. You'll love the one-of-a-kind design on the driveway when you approach the home. Then take a look across the street at the pond and 6th green. The outside was painted in 2021 and the roof was replaced in 2020. There are also over-sized rain gutters and gutter guards around the entire home. Step inside and you'll find these features room - by - room. Kitchen: Ceramic tile floors, cabinets and appliances, plantation shutters, granite counters, ss sink, solar tube, music system and ALL cabinets have pull-outs for easy access. Recessed lighting, up-lighting on cabinets and ceiling fan. 10' ceilings. Great Room: Engineered Hickory random plank wood floors (not laminate), electric fireplace with mantel, built-in glass shelves to display your favorite photos, ceiling fan with up/light, adjoining dining area and whole-house surround system inside a cabinet. Vaulted ceilings. Guest Bedroom: This bedroom was stretched to allow for a queen-size bed and more closet space. Same Hickory flooring, sound system control, plantation shutters and ceiling fan. Guest Bathroom: vanity with vessel sink and granite countertop. Mirror is framed and bath tub has a rain shower head and a barn door style sliding glass enclosure. Den/3rd Bedroom: Same Hickory flooring, 2 closets and this room was also stretched for room to accommodate a built-in desk and storage cabinets. View of the golf course 6th hole and pond from the window. Plantation shutters, ceiling fan and music system control. Master Bedroom Suite: Same Hickory flooring in the bedroom and ceramic tile in the bathroom. The bathroom has cabinets, granite countertops, under counter sinks, shower with rain showerhead, solid surface walls and tempered glass wall. The master bedroom and 2 walk-in closets have the same Hickory flooring. Wire shelving in both closets. The bedroom has access to the lanai with a sliding glass door. Plantation Shutters, ceiling fan and music control. Vaulted ceilings. Laundry room: Year old Maytag Commercial grade washer and dryer - front loading - with a granite countertop over both and the vanity w/sink. Storage cabinet above the sink and wire shelving to hang clothes. Solar tube and ceramic tile floor. Lanai: 12 x 30 with full length sliding glass windows. Floor has a textured brick design. Roll-up shades for privacy or light control, sound system control, 2 ceiling fans, TV hook-up. Small patio outside lanai for your BBQ grill. Garage: Full-length wall of storage cabinets with by-pass sliding doors and plenty of shelves for your extra kitchen items, etc. Pull-down stairs to attic with plywood flooring. Race track tile floor installed 2023 with 20 year warranty. New HVAC system in 2023 with 10 year parts and labor warranty. Two garage doors - 1 solid and 1 screen - both on remote controls.
Location
State FL
County Marion
Community Villages/Marion
Zoning PUD
Interior
Interior Features Cathedral Ceiling(s), Eat-in Kitchen, High Ceilings, Living Room/Dining Room Combo, Open Floorplan, Skylight(s), Solid Surface Counters, Solid Wood Cabinets, Split Bedroom, Stone Counters, Thermostat, Vaulted Ceiling(s), Walk-In Closet(s), Window Treatments
Heating Natural Gas
Cooling Central Air
Flooring Ceramic Tile, Hardwood
Fireplaces Type Electric, Living Room, Non Wood Burning
Fireplace true
Appliance Dishwasher, Disposal, Dryer, Exhaust Fan, Gas Water Heater, Ice Maker, Microwave, Range, Refrigerator, Washer
Laundry Other
Exterior
Exterior Feature Rain Gutters, Sliding Doors
Parking Features Driveway, Garage Door Opener, Oversized
Garage Spaces 2.0
Utilities Available Cable Connected, Electricity Connected, Natural Gas Connected, Sewer Connected, Street Lights, Underground Utilities, Water Connected
View Y/N 1
Roof Type Shingle
Attached Garage true
Garage true
Private Pool No
Building
Entry Level One
Foundation Slab
Lot Size Range 0 to less than 1/4
Sewer Public Sewer
Water Public
Structure Type Stucco
New Construction false
Others
Pets Allowed No
Senior Community Yes
Ownership Fee Simple
Monthly Total Fees $172
Acceptable Financing Cash, Conventional
Membership Fee Required Required
Listing Terms Cash, Conventional
Special Listing Condition None
Read Less Info
Want to know what your home might be worth? Contact us for a FREE valuation!

Our team is ready to help you sell your home for the highest possible price ASAP

© 2025 My Florida Regional MLS DBA Stellar MLS. All Rights Reserved.
Bought with NEXTHOME SALLY LOVE REAL ESTATE
"My job is to find and attract mastery-based agents to the office, protect the culture, and make sure everyone is happy! "
1173 N Shepard Creek Pkwy, Farmington, UT, 84025, United States






