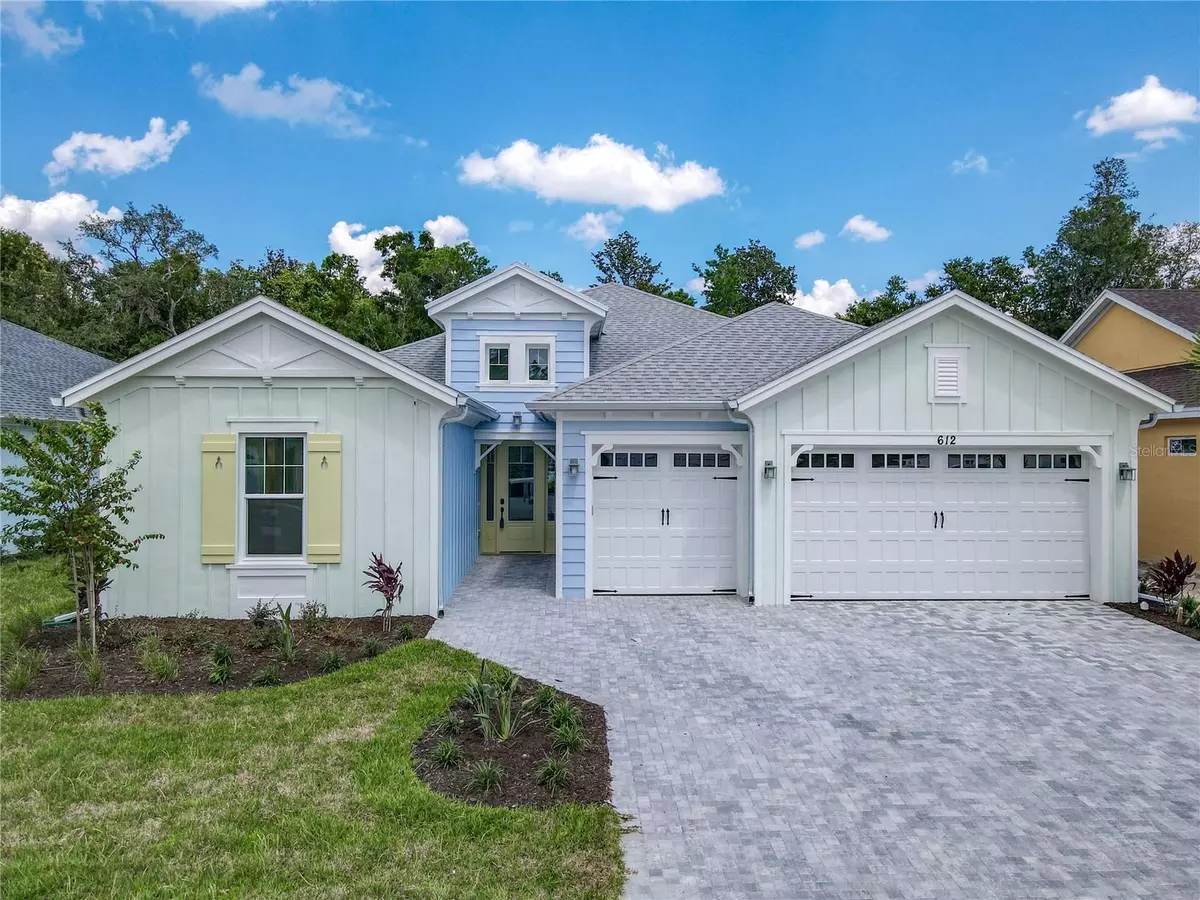$755,000
$769,000
1.8%For more information regarding the value of a property, please contact us for a free consultation.
3 Beds
3 Baths
2,483 SqFt
SOLD DATE : 10/01/2024
Key Details
Sold Price $755,000
Property Type Single Family Home
Sub Type Single Family Residence
Listing Status Sold
Purchase Type For Sale
Square Footage 2,483 sqft
Price per Sqft $304
Subdivision Latitude Margaritaville
MLS Listing ID NS1082406
Sold Date 10/01/24
Bedrooms 3
Full Baths 3
Construction Status Inspections,No Contingency
HOA Fees $318/mo
HOA Y/N Yes
Originating Board Stellar MLS
Year Built 2024
Annual Tax Amount $41
Lot Size 8,276 Sqft
Acres 0.19
Property Description
One or more photo(s) has been virtually staged. Own a brand-new home in Latitude Margaritaville without the hassles of building it!
Beautiful St. Bart single family home backing up to a nature preserve, with 3 bedrooms, 3 bath, Den & 3 Car Garage. Have peace of mind with Hurricane windows and garage doors, warranty from builder with no deductible, expansive quartz counter tops throughout, gorgeous master suite with 2 walk-in closets, light wood laminate flooring, beautifully tiled bathrooms, 8' doors, upgraded cabinets and fully upgraded kitchen with wine refrigerator and double oven. Plus, extra storage in a large laundry room.
Live your best life with all the amenities that come from living in this Jimmy Buffet inspired 55+ community: community lagoon style pool, private resident only beach club with shuttle, pickleball courts, tennis, basketball, indoor pool, Fins fitness center, on premise restaurant and bar, mango theater, dog park, club rooms, lots of live music and so much more.
** Some Photos are Virtually Staged**
Location
State FL
County Volusia
Community Latitude Margaritaville
Zoning RESIDENTIA
Rooms
Other Rooms Bonus Room
Interior
Interior Features Eat-in Kitchen, High Ceilings, In Wall Pest System, Open Floorplan, Primary Bedroom Main Floor, Tray Ceiling(s), Walk-In Closet(s)
Heating Central
Cooling Central Air
Flooring Ceramic Tile, Laminate
Furnishings Unfurnished
Fireplace false
Appliance Built-In Oven, Convection Oven, Cooktop, Dishwasher, Microwave, Tankless Water Heater, Wine Refrigerator
Laundry Laundry Room
Exterior
Exterior Feature Hurricane Shutters, Irrigation System
Garage Spaces 3.0
Community Features Dog Park, Fitness Center, Golf Carts OK, Irrigation-Reclaimed Water, Pool, Restaurant, Tennis Courts
Utilities Available Cable Available, Electricity Available, Natural Gas Available
Amenities Available Basketball Court, Fitness Center, Pickleball Court(s), Pool, Recreation Facilities, Sauna, Spa/Hot Tub, Tennis Court(s)
View Trees/Woods
Roof Type Shingle
Porch Patio
Attached Garage true
Garage true
Private Pool No
Building
Lot Description Landscaped, Oversized Lot, Paved
Story 1
Entry Level One
Foundation Slab
Lot Size Range 0 to less than 1/4
Builder Name Minto USA
Sewer Public Sewer
Water Public
Architectural Style Coastal
Structure Type Block
New Construction false
Construction Status Inspections,No Contingency
Others
Pets Allowed Breed Restrictions, Cats OK, Dogs OK, Number Limit
HOA Fee Include Pool,Maintenance Grounds,Recreational Facilities
Senior Community Yes
Ownership Fee Simple
Monthly Total Fees $318
Acceptable Financing Cash, Conventional, FHA, VA Loan
Membership Fee Required Required
Listing Terms Cash, Conventional, FHA, VA Loan
Num of Pet 2
Special Listing Condition None
Read Less Info
Want to know what your home might be worth? Contact us for a FREE valuation!

Our team is ready to help you sell your home for the highest possible price ASAP

© 2025 My Florida Regional MLS DBA Stellar MLS. All Rights Reserved.
Bought with CHARLES RUTENBERG REALTY ORLANDO
"My job is to find and attract mastery-based agents to the office, protect the culture, and make sure everyone is happy! "
1173 N Shepard Creek Pkwy, Farmington, UT, 84025, United States






