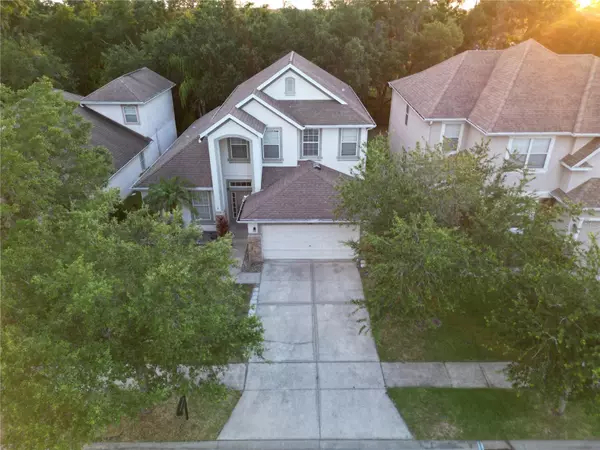$375,000
$399,000
6.0%For more information regarding the value of a property, please contact us for a free consultation.
4 Beds
3 Baths
2,473 SqFt
SOLD DATE : 10/03/2024
Key Details
Sold Price $375,000
Property Type Single Family Home
Sub Type Single Family Residence
Listing Status Sold
Purchase Type For Sale
Square Footage 2,473 sqft
Price per Sqft $151
Subdivision Oak Creek Ph 01
MLS Listing ID T3531562
Sold Date 10/03/24
Bedrooms 4
Full Baths 2
Half Baths 1
Construction Status Inspections
HOA Fees $32/mo
HOA Y/N Yes
Originating Board Stellar MLS
Year Built 2006
Annual Tax Amount $5,153
Lot Size 5,662 Sqft
Acres 0.13
Property Description
BEAUTIFUL HOME, As you enter this 2-story 4 bedroom, 2.5 bathroom + study home. The entryway showcases 3 tray ceilings with a view into the living area. On your left, you will find the study with great space. To the right of the entryway, you will find the half bath for your guests and a laundry room with access to the kitchen. On your left at the stairs, you will find the Primary bedroom on the 1st floor with a primary bathroom including a garden tub and walk-in shower. The ceilings and natural light in this home are just breathtaking. The living area is located at the back of the home with open views to the galley kitchen with granite countertops and a separate dining space that leads to the lanai. The living area boasts wall-to-ceiling windows with plantation shutters - there is so many possibilities with the space in this home. As you enter the upstairs you will find a loft area with 3 bedrooms and a full bath. The community features a community pool, picnic areas, dog park, a covered playground and basketball court. This community is in close proximity to shopping, restaurants, entertainment, schools, colleges, and hospitals located in Wesley Chapel. Thank you for your interest in this property!
Location
State FL
County Pasco
Community Oak Creek Ph 01
Zoning MPUD
Interior
Interior Features Cathedral Ceiling(s), Ceiling Fans(s), Primary Bedroom Main Floor, Solid Wood Cabinets, Thermostat, Tray Ceiling(s), Walk-In Closet(s)
Heating Central
Cooling Central Air
Flooring Carpet, Ceramic Tile
Fireplace false
Appliance Dishwasher, Disposal, Microwave, Range
Laundry Electric Dryer Hookup, Inside, Laundry Closet, Laundry Room, Washer Hookup
Exterior
Exterior Feature Sidewalk, Sliding Doors
Garage Spaces 2.0
Utilities Available BB/HS Internet Available, Electricity Connected, Sewer Connected, Water Connected
Roof Type Shingle
Attached Garage true
Garage true
Private Pool No
Building
Story 2
Entry Level Two
Foundation Slab
Lot Size Range 0 to less than 1/4
Sewer Public Sewer
Water Public
Structure Type Block,Stucco
New Construction false
Construction Status Inspections
Others
Pets Allowed Yes
Senior Community No
Ownership Fee Simple
Monthly Total Fees $32
Acceptable Financing Cash, Conventional
Membership Fee Required Required
Listing Terms Cash, Conventional
Special Listing Condition None
Read Less Info
Want to know what your home might be worth? Contact us for a FREE valuation!

Our team is ready to help you sell your home for the highest possible price ASAP

© 2025 My Florida Regional MLS DBA Stellar MLS. All Rights Reserved.
Bought with COLDWELL BANKER WEAVER GROUP REALTY
"My job is to find and attract mastery-based agents to the office, protect the culture, and make sure everyone is happy! "
1173 N Shepard Creek Pkwy, Farmington, UT, 84025, United States






