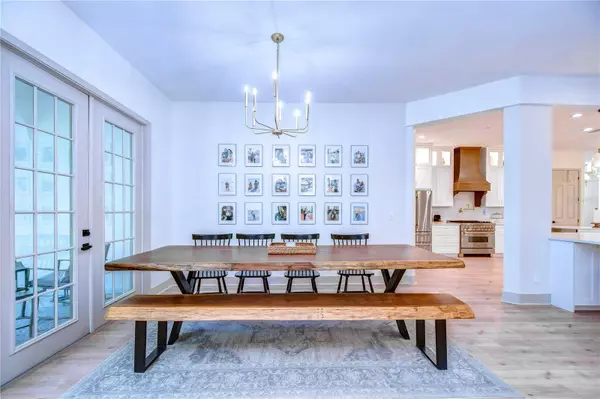$995,000
$999,000
0.4%For more information regarding the value of a property, please contact us for a free consultation.
4 Beds
4 Baths
3,566 SqFt
SOLD DATE : 10/04/2024
Key Details
Sold Price $995,000
Property Type Single Family Home
Sub Type Single Family Residence
Listing Status Sold
Purchase Type For Sale
Square Footage 3,566 sqft
Price per Sqft $279
Subdivision Grand Hampton Ph 1B-2
MLS Listing ID T3529590
Sold Date 10/04/24
Bedrooms 4
Full Baths 3
Half Baths 1
Construction Status Appraisal,Financing
HOA Fees $189/qua
HOA Y/N Yes
Originating Board Stellar MLS
Year Built 2006
Annual Tax Amount $16,195
Lot Size 0.370 Acres
Acres 0.37
Lot Dimensions 115.72x141
Property Description
Beautiful Executive home on one of the largest and most desirable homesites in the highly sought-after community of Grand Hampton. Located at the end of a cul de sac with conservation next door offering great privacy, gorgeous views, and lots of outdoor space! LOADED with UPGRADES and newly remodeled, this SPACIOUS 4 bedroom, 3 1/2 bath, 3 car garage is a MUST SEE! As you enter the home, you will step into the large formal dining and living room area with BEAUTIFUL NEW LUXURY VINYL floors THROOUGHOUT, elegant light fixtures, and an abundance of natural light with views of your own private outdoor oasis. To the right of the entryway, you will find an office and the large master bedroom with French doors leading out to the pool area. The LUXURIOUS Completely Renovated Master Bath is a sanctuary that features a large enclosed shower with double sink vanity and marble floors. Continuing to your NEW GOURMET KITCHEN, you'll find all HIGH-END two-tone APPLIANCES to include, gas cooktop, pot filler, built-in microwave, quartz countertops, 42-inch cabinets, tile backsplash, and plenty of seating for the whole family. The kitchen opens to the breakfast nook with large windows and built-in seating that views your expansive yard and brick paver swimming pool. 2 large bedrooms and 1 bathroom are located off a private hallway next to the kitchen. Overlooking the kitchen is a spacious but cozy family room with french doors out to the pool. Upstairs, you will find a large game room with a balcony, 1 bedroom, and 1 full bath, which is perfect for guests or large families. Your outdoor oasis is perfect for entertaining with lots of deck space, large pool, heated spa AND a HUGE YARD! Grand Hampton features an array of amenities, including an upscale clubhouse house, a resort-style lagoon pool with a waterslide, lap pool, heated spa, and tennis, pickleball & basketball courts, playgrounds, a 24-hour manned gate, and more!
Location
State FL
County Hillsborough
Community Grand Hampton Ph 1B-2
Zoning PD-A
Rooms
Other Rooms Den/Library/Office, Family Room, Inside Utility, Loft
Interior
Interior Features Eat-in Kitchen, High Ceilings, Kitchen/Family Room Combo, Open Floorplan, Primary Bedroom Main Floor, Solid Wood Cabinets, Split Bedroom, Stone Counters, Walk-In Closet(s)
Heating Central
Cooling Central Air
Flooring Luxury Vinyl, Marble
Fireplaces Type Electric
Furnishings Unfurnished
Fireplace true
Appliance Dishwasher, Disposal, Gas Water Heater, Microwave, Range, Range Hood, Refrigerator
Laundry Laundry Room
Exterior
Exterior Feature French Doors, Irrigation System, Outdoor Shower, Private Mailbox, Sidewalk
Parking Features Garage Door Opener
Garage Spaces 3.0
Pool Gunite, Heated, In Ground, Outside Bath Access, Screen Enclosure
Community Features Clubhouse, Deed Restrictions, Fitness Center, Gated Community - Guard, Playground, Sidewalks, Tennis Courts
Utilities Available Cable Available, Cable Connected, Electricity Available, Electricity Connected, Fiber Optics, Natural Gas Available, Natural Gas Connected, Sewer Available, Sewer Connected, Sprinkler Meter, Water Available, Water Connected
Amenities Available Fence Restrictions, Gated, Playground, Pool, Vehicle Restrictions
View Trees/Woods
Roof Type Tile
Porch Covered, Deck, Enclosed, Front Porch, Patio, Porch, Rear Porch, Screened
Attached Garage true
Garage true
Private Pool Yes
Building
Lot Description Cleared, Conservation Area, In County, Sidewalk, Paved
Story 2
Entry Level Two
Foundation Slab
Lot Size Range 1/4 to less than 1/2
Sewer Public Sewer
Water None
Architectural Style Contemporary
Structure Type Block,Stucco
New Construction false
Construction Status Appraisal,Financing
Schools
Elementary Schools Turner Elem-Hb
Middle Schools Bartels Middle
High Schools Wharton-Hb
Others
Pets Allowed Yes
HOA Fee Include Guard - 24 Hour,Escrow Reserves Fund
Senior Community No
Ownership Fee Simple
Monthly Total Fees $189
Acceptable Financing Cash, Conventional, VA Loan
Membership Fee Required Required
Listing Terms Cash, Conventional, VA Loan
Special Listing Condition None
Read Less Info
Want to know what your home might be worth? Contact us for a FREE valuation!

Our team is ready to help you sell your home for the highest possible price ASAP

© 2025 My Florida Regional MLS DBA Stellar MLS. All Rights Reserved.
Bought with CHARLES RUTENBERG REALTY INC
"My job is to find and attract mastery-based agents to the office, protect the culture, and make sure everyone is happy! "
1173 N Shepard Creek Pkwy, Farmington, UT, 84025, United States






