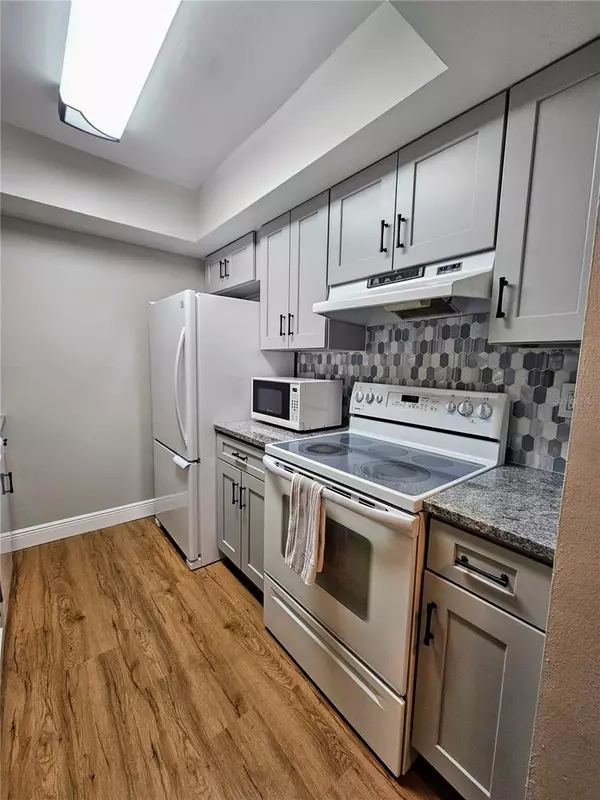$187,000
$199,900
6.5%For more information regarding the value of a property, please contact us for a free consultation.
2 Beds
2 Baths
1,139 SqFt
SOLD DATE : 10/14/2024
Key Details
Sold Price $187,000
Property Type Condo
Sub Type Condominium
Listing Status Sold
Purchase Type For Sale
Square Footage 1,139 sqft
Price per Sqft $164
Subdivision Windhover Condo
MLS Listing ID O6215624
Sold Date 10/14/24
Bedrooms 2
Full Baths 2
Construction Status Financing,Inspections
HOA Fees $521/mo
HOA Y/N Yes
Originating Board Stellar MLS
Year Built 1974
Annual Tax Amount $436
Lot Size 2,613 Sqft
Acres 0.06
Property Description
Beautiful 2 bed, 2 bath condo with balcony located at Windhover community, a few minutes from Universal's City Walk, Universal Studios, Islands of Adventure, and the newest theme park, Epic Universe that is coming soon! This is perfect for your primary residence or as an investment property for a long-term rental. It has been very well maintained by the owner with an updated kitchen, laminated floors, laundry room with newer wash and dryer, plantation shutters in the bedrooms, vertical laminated in the living & dining room, all windows replaced, new insulation, and 7 years old AC. This is a perfect blend of style, comfort, and convenience with easy access to I4, Turnpike and Kirkman road. Community amenities include club house, pool, and tennis courts as well as beautiful and quiet walking paths.
Location
State FL
County Orange
Community Windhover Condo
Zoning R-3B
Interior
Interior Features Cathedral Ceiling(s), Ceiling Fans(s), Eat-in Kitchen, L Dining, Walk-In Closet(s)
Heating Central
Cooling Central Air
Flooring Laminate, Tile
Furnishings Unfurnished
Fireplace false
Appliance Dishwasher, Dryer, Microwave, Range, Refrigerator, Washer
Laundry Laundry Room
Exterior
Exterior Feature Balcony, Garden, Shade Shutter(s), Tennis Court(s)
Community Features Clubhouse, Deed Restrictions, Pool, Tennis Courts
Utilities Available Cable Available, Electricity Available, Other, Public, Sewer Connected, Street Lights, Underground Utilities, Water Connected
Roof Type Shingle
Garage false
Private Pool No
Building
Story 1
Entry Level One
Foundation Concrete Perimeter
Lot Size Range 0 to less than 1/4
Sewer Public Sewer
Water Public
Structure Type Other,Wood Siding
New Construction false
Construction Status Financing,Inspections
Schools
Elementary Schools Palm Lake Elem
Middle Schools Chain Of Lakes Middle
High Schools Dr. Phillips High
Others
Pets Allowed Breed Restrictions
HOA Fee Include Pool,Maintenance Structure,Maintenance Grounds,Pest Control,Trash,Water
Senior Community No
Ownership Condominium
Monthly Total Fees $521
Membership Fee Required Required
Special Listing Condition None
Read Less Info
Want to know what your home might be worth? Contact us for a FREE valuation!

Our team is ready to help you sell your home for the highest possible price ASAP

© 2025 My Florida Regional MLS DBA Stellar MLS. All Rights Reserved.
Bought with COLDWELL BANKER REALTY
"My job is to find and attract mastery-based agents to the office, protect the culture, and make sure everyone is happy! "
1173 N Shepard Creek Pkwy, Farmington, UT, 84025, United States






