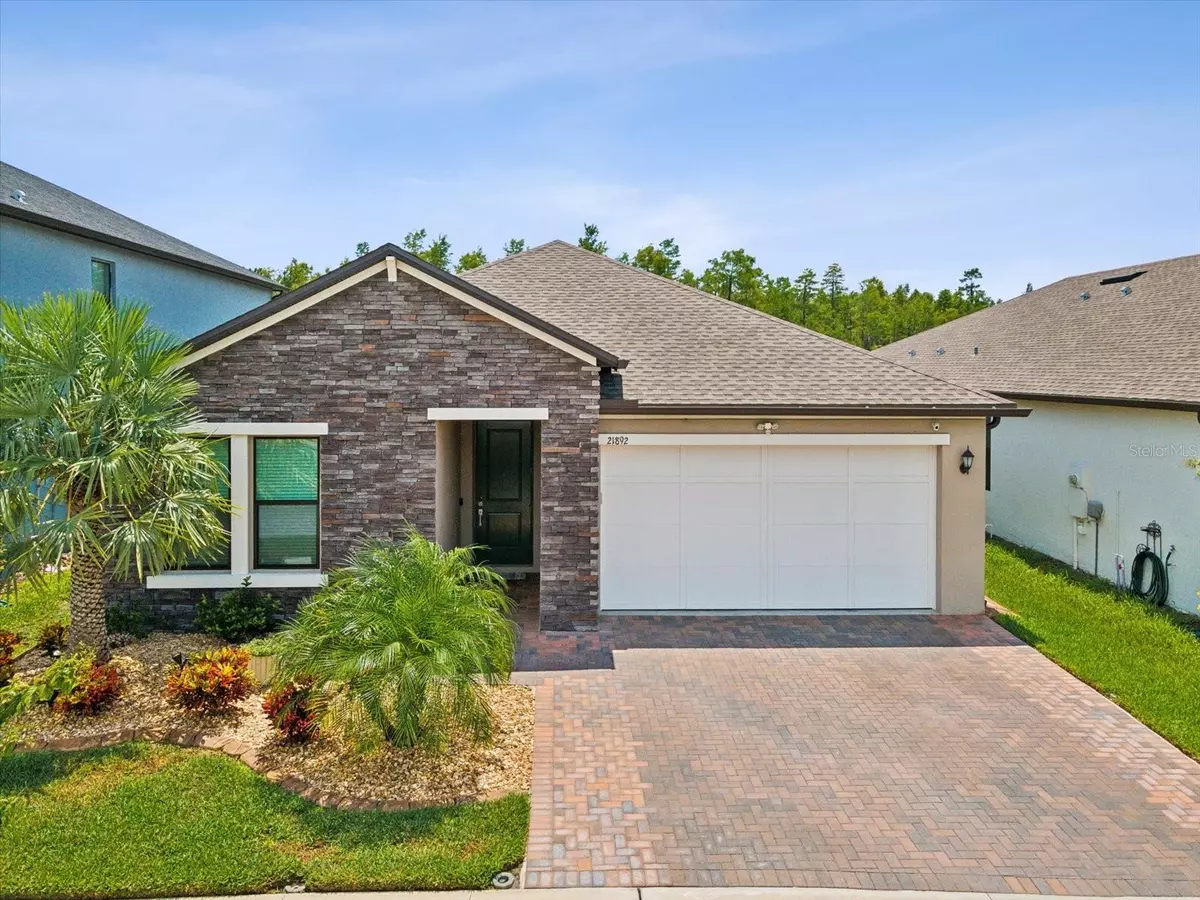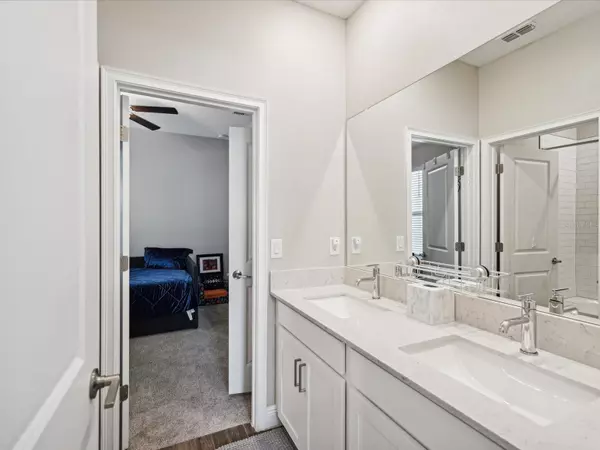$480,000
$489,000
1.8%For more information regarding the value of a property, please contact us for a free consultation.
4 Beds
3 Baths
2,088 SqFt
SOLD DATE : 10/17/2024
Key Details
Sold Price $480,000
Property Type Single Family Home
Sub Type Single Family Residence
Listing Status Sold
Purchase Type For Sale
Square Footage 2,088 sqft
Price per Sqft $229
Subdivision Connerton Village 2 Prcl 209
MLS Listing ID T3549353
Sold Date 10/17/24
Bedrooms 4
Full Baths 3
Construction Status Inspections
HOA Fees $56/mo
HOA Y/N Yes
Originating Board Stellar MLS
Year Built 2021
Annual Tax Amount $7,358
Lot Size 6,969 Sqft
Acres 0.16
Property Description
Back on the market at no fault of the seller! Their loss is your gain! BETTER than Brand New! This gem of a home is defined by floorplan perfection and the backyard of your dreams! This IMMACULATE 4 bedroom 3 bath home has all of the upgrades you can imagine already taken care of for YOU! As you enter the home you are welcomed by a grand foyer with trey ceilings and elegance of wood-look tile that flows throughout the home, providing both style and durability. The open-concept layout includes a spacious kitchen with sleek finishes, stunning backsplash and Butler's pantry. The flow into the living area is perfect for entertaining and spacious family living! The primary suite features a modern ensuite bathroom with double vanities, and massive walk in closet. The additional bedrooms provide ample space for family or guests, and include two additional full bathrooms. Outside, you step into the epitome of outdoor living! The large, fully screened lanai leads you out to an extensive paved patio addition that includes a built-in fire pit. Host the most impressive BBQ's in the neighborhood, or be the go-to neighbor for SMORES nights! The upgrades of this home are extensive and impressive.....Picket backsplash in kitchen and Butler's pantry, accent tile on kitchen island, extended pavers on driveway, epoxy garage floors, landscaping, screened in back patio, paved patio and firepit, upgraded carpet in master bedroom and bedroom 3, upgraded shower floor tile, and elaborate security system! Don't miss out on this showstopper in the highly sought after Connerton neighborhood! BUYER'S AGENTS, BRING US YOUR OFFERS!
Location
State FL
County Pasco
Community Connerton Village 2 Prcl 209
Zoning MPUD
Interior
Interior Features Ceiling Fans(s), Dry Bar, Eat-in Kitchen, High Ceilings, Kitchen/Family Room Combo, Open Floorplan, Primary Bedroom Main Floor, Solid Surface Counters, Solid Wood Cabinets, Split Bedroom, Tray Ceiling(s), Walk-In Closet(s)
Heating Central
Cooling Central Air
Flooring Carpet, Ceramic Tile
Fireplace false
Appliance Bar Fridge, Dishwasher, Disposal, Dryer, Electric Water Heater, Exhaust Fan, Microwave, Range, Range Hood, Refrigerator, Washer
Laundry Laundry Room
Exterior
Exterior Feature Irrigation System, Lighting, Sidewalk, Sliding Doors
Parking Features Driveway, Garage Door Opener
Garage Spaces 2.0
Fence Fenced, Vinyl
Community Features Clubhouse, Deed Restrictions, Dog Park, Fitness Center, Golf Carts OK, Park, Playground, Pool, Restaurant, Sidewalks, Special Community Restrictions, Tennis Courts, Wheelchair Access
Utilities Available Cable Connected, Electricity Connected, Natural Gas Connected, Public, Sewer Connected, Underground Utilities, Water Connected
Amenities Available Basketball Court, Clubhouse, Fitness Center, Park, Playground, Pool, Recreation Facilities, Tennis Court(s), Trail(s)
View Y/N 1
View Trees/Woods, Water
Roof Type Shingle
Porch Enclosed, Other, Rear Porch
Attached Garage true
Garage true
Private Pool No
Building
Lot Description Conservation Area, Sidewalk, Paved
Story 1
Entry Level One
Foundation Slab
Lot Size Range 0 to less than 1/4
Builder Name Lennar
Sewer Public Sewer
Water Public
Architectural Style Ranch
Structure Type Block,Stucco
New Construction false
Construction Status Inspections
Schools
Elementary Schools Connerton Elem
Middle Schools Pine View Middle-Po
High Schools Land O' Lakes High-Po
Others
Pets Allowed Yes
Senior Community No
Ownership Fee Simple
Monthly Total Fees $56
Acceptable Financing Cash, Conventional, FHA, VA Loan
Membership Fee Required Required
Listing Terms Cash, Conventional, FHA, VA Loan
Special Listing Condition None
Read Less Info
Want to know what your home might be worth? Contact us for a FREE valuation!

Our team is ready to help you sell your home for the highest possible price ASAP

© 2025 My Florida Regional MLS DBA Stellar MLS. All Rights Reserved.
Bought with CHARLES RUTENBERG REALTY INC
"My job is to find and attract mastery-based agents to the office, protect the culture, and make sure everyone is happy! "
1173 N Shepard Creek Pkwy, Farmington, UT, 84025, United States






