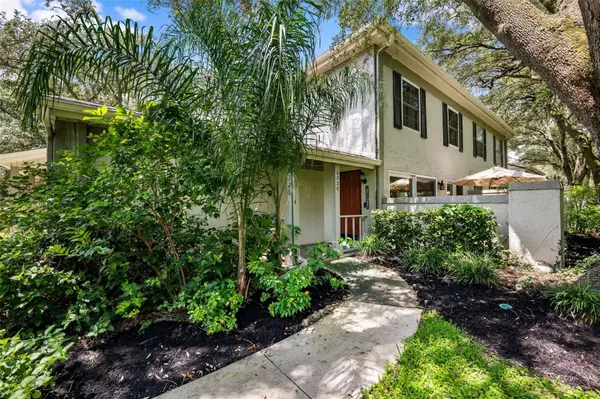$199,000
$215,000
7.4%For more information regarding the value of a property, please contact us for a free consultation.
2 Beds
2 Baths
1,224 SqFt
SOLD DATE : 10/16/2024
Key Details
Sold Price $199,000
Property Type Condo
Sub Type Condominium
Listing Status Sold
Purchase Type For Sale
Square Footage 1,224 sqft
Price per Sqft $162
Subdivision Raintree Manor Homes Condomini
MLS Listing ID T3551356
Sold Date 10/16/24
Bedrooms 2
Full Baths 1
Half Baths 1
HOA Fees $675/mo
HOA Y/N Yes
Originating Board Stellar MLS
Year Built 1980
Annual Tax Amount $1,801
Property Description
Situated at the edge of one of the neighborhood's most beautiful and expansive greenspaces, this townhome offers some of the most private and picturesque views in Raintree Manor. Surrounded by mature oaks, the inviting front porch and walled patio provide the perfect setting for effortless outdoor relaxation. Just a short walk from the community's amenities—including two swimming pools, pickleball and tennis courts, walking and biking trails, a community center, and boat and RV storage—this home has much to offer. As part of a well-managed homeowners association, the monthly fee includes a LONG LIST of benefits -- professional property management, exterior building maintenance (covering roofs, painting, siding, gutters, and more), lawn care, water, sewer, trash, building insurance, common area taxes, escrow reserves, your own reserved parking space, and Spectrum TV/internet. With so many services covered by the HOA, daily life is further simplified by the recent updates made to the home itself. Lux-look laminate flooring downstairs, beautiful bamboo flooring upstairs, updated ceiling fans, TV wall mounts ready for your TVs, built-in dining room cabinetry with butcherblock serving areas, (2021) A/C system, new roof (2023), and wood-look tile entry and patio flooring. The kitchen has cottage-style cabinetry, stainless steel appliances, butcherblock countertops, glass subway tile backsplash, stone-look tile flooring, and a lovely farmhouse sink. In the adjoining hallway, is an oversized pantry/storage closet and indoor laundry room with additional storage. BONUS SPACE— The converted garage space has been finished out with wood-look flooring, wall accents, TV mount, and a ceiling fan that would make the perfect office or den space while adding about an additional 120 square feet to the living space compared to other units like it. All the garage structures are still in place so converting back to a garage should be very easy. The spacious 9x6 feet landing at the top of the stairs also gives extra space for a reading or study nook or to add additional cabinetry for even more storage. Ideally located, you are just minutes from The University of South Florida's main campus, Moffitt Cancer Center, VA Hospital, Shriners Hospital, Busch Gardens, shopping centers, parks, and restaurants. Downtown Tampa is an easy commute via I-75 and I-275. Boat and RV storage available for an additional, reasonable fee. The seller may be willing to include the current furnishings with the home if Buyer desires.
Location
State FL
County Hillsborough
Community Raintree Manor Homes Condomini
Zoning PD
Rooms
Other Rooms Bonus Room, Inside Utility, Storage Rooms
Interior
Interior Features Built-in Features, Ceiling Fans(s), Living Room/Dining Room Combo, Thermostat, Walk-In Closet(s)
Heating Central, Electric
Cooling Central Air
Flooring Bamboo, Laminate, Tile
Furnishings Partially
Fireplace false
Appliance Dishwasher, Disposal, Dryer, Electric Water Heater, Microwave, Range, Refrigerator, Washer
Laundry Inside, Laundry Room
Exterior
Exterior Feature Courtyard, Irrigation System, Lighting, Private Mailbox, Rain Gutters, Sidewalk, Sliding Doors, Tennis Court(s)
Parking Features Converted Garage
Garage Spaces 1.0
Fence Masonry
Community Features Association Recreation - Owned, Buyer Approval Required, Clubhouse, Deed Restrictions, Pool, Sidewalks, Tennis Courts
Utilities Available BB/HS Internet Available, Electricity Connected, Public, Sewer Connected, Water Connected
Amenities Available Clubhouse, Maintenance, Pickleball Court(s), Pool, Recreation Facilities, Tennis Court(s), Trail(s)
View Park/Greenbelt, Trees/Woods
Roof Type Shingle
Attached Garage true
Garage true
Private Pool No
Building
Lot Description Cul-De-Sac, City Limits, Landscaped, Near Public Transit, Sidewalk, Street Dead-End
Story 2
Entry Level Two
Foundation Slab
Lot Size Range Non-Applicable
Sewer Public Sewer
Water Public
Structure Type Block,Stucco
New Construction false
Others
Pets Allowed Cats OK, Dogs OK, Number Limit
HOA Fee Include Cable TV,Common Area Taxes,Pool,Escrow Reserves Fund,Insurance,Internet,Maintenance Structure,Maintenance Grounds,Management,Private Road,Recreational Facilities,Sewer,Trash,Water
Senior Community No
Ownership Fee Simple
Monthly Total Fees $823
Acceptable Financing Cash, Conventional
Membership Fee Required Required
Listing Terms Cash, Conventional
Num of Pet 2
Special Listing Condition None
Read Less Info
Want to know what your home might be worth? Contact us for a FREE valuation!

Our team is ready to help you sell your home for the highest possible price ASAP

© 2025 My Florida Regional MLS DBA Stellar MLS. All Rights Reserved.
Bought with CHARLES RUTENBERG REALTY INC
"My job is to find and attract mastery-based agents to the office, protect the culture, and make sure everyone is happy! "
1173 N Shepard Creek Pkwy, Farmington, UT, 84025, United States






