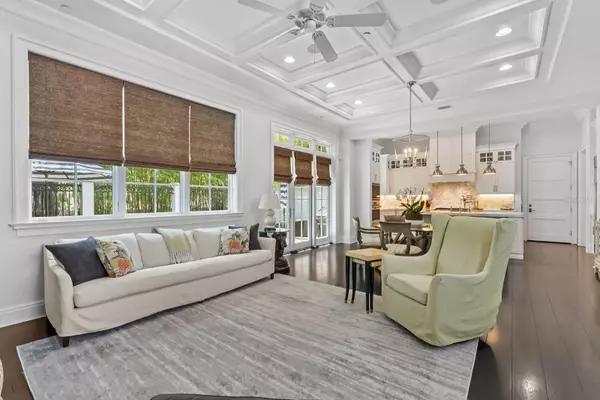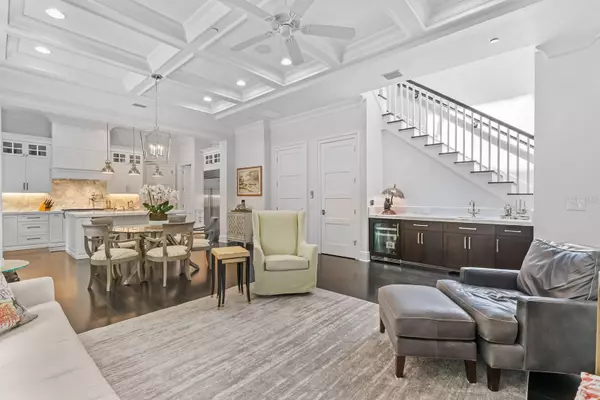$1,575,000
$1,595,000
1.3%For more information regarding the value of a property, please contact us for a free consultation.
4 Beds
3 Baths
3,023 SqFt
SOLD DATE : 10/18/2024
Key Details
Sold Price $1,575,000
Property Type Townhouse
Sub Type Townhouse
Listing Status Sold
Purchase Type For Sale
Square Footage 3,023 sqft
Price per Sqft $521
Subdivision Penn Place
MLS Listing ID O6237576
Sold Date 10/18/24
Bedrooms 4
Full Baths 3
Construction Status Inspections
HOA Fees $935/mo
HOA Y/N Yes
Originating Board Stellar MLS
Year Built 2016
Annual Tax Amount $12,962
Lot Size 5,662 Sqft
Acres 0.13
Property Description
Welcome to this stunning two-story townhome, ideally situated on a picturesque brick street in Winter Park's exclusive Penn Place community. As an end unit, this residence offers an abundance of natural light and privacy, with impeccable design and high-quality finishes throughout. Step inside and be greeted by gorgeous solid hickory wood floors that flow throughout the main living areas, primary suite, and family room. The expansive great room, dining area, and chef's kitchen create a seamless open floor plan perfect for entertaining or hosting large gatherings. The chef's kitchen features marble countertops, a large island, a Wolf six-burner gas range, a built-in oven and microwave, Sub-Zero refrigeration, and a spacious walk-in pantry. A Crestron "Smart Home" system allows whole home control for audio, security and lighting. A charming bar area and under-counter beverage fridge completes the main living area. Tall ceilings (11'4") and large windows enhance the open and airy feel, while French doors lead to a serene blue-stone private courtyard with a natural gas hookup for your grill, perfect for al fresco dining and outdoor enjoyment. A fourth bedroom which can serve as an office/den or guest suite completes the first floor. A private in-unit elevator and solid wood custom stairs provide easy access to the second floor. Upstairs, discover the grand primary suite, a true retreat with two expansive walk-in closets and a luxurious spa bath featuring a soaking tub, a walk-in shower, and dual vanities. A spacious family room with a wet bar and an under-counter wine fridge provides a perfect space for relaxation or entertaining. Two additional bedrooms, each with walk-in closets, complete the second floor. A rear-entry attached two-car garage with an epoxy floor provides convenience and extra storage. Built with exceptional quality, Penn Place offers peace of mind with poured solid exterior walls for soundproofing, spray foam icynene insulation, insulated interior walls, a fire sprinkler system, professional landscaping by Signature Landscape, and elegant copper natural gas lanterns. Enjoy the ultimate Winter Park lifestyle with a short walk or bike ride to vibrant Park Avenue, Rollins College, the Winter Park Farmers Market, and a variety of restaurants and shopping. Experience the perfect blend of the lock and leave lifestyle, luxury, comfort, and location in this beautiful townhome.
Location
State FL
County Orange
Community Penn Place
Zoning R-3
Rooms
Other Rooms Bonus Room, Inside Utility, Storage Rooms
Interior
Interior Features Ceiling Fans(s), Crown Molding, Eat-in Kitchen, Elevator, Living Room/Dining Room Combo, Open Floorplan, Skylight(s), Solid Wood Cabinets, Stone Counters, Tray Ceiling(s), Walk-In Closet(s), Wet Bar
Heating Central, Heat Pump, Zoned
Cooling Central Air, Zoned
Flooring Carpet, Wood
Fireplace false
Appliance Bar Fridge, Built-In Oven, Dishwasher, Disposal, Electric Water Heater, Microwave, Range, Range Hood, Refrigerator, Wine Refrigerator
Laundry Inside, Laundry Room
Exterior
Exterior Feature French Doors, Irrigation System, Lighting, Rain Gutters, Sidewalk
Parking Features Garage Faces Rear, Guest
Garage Spaces 2.0
Community Features Deed Restrictions
Utilities Available BB/HS Internet Available, Cable Available, Natural Gas Connected, Public, Underground Utilities
Roof Type Membrane,Tile
Porch Patio
Attached Garage true
Garage true
Private Pool No
Building
Lot Description City Limits, Landscaped, Level, Sidewalk, Street Brick
Story 2
Entry Level Two
Foundation Slab
Lot Size Range 0 to less than 1/4
Sewer Public Sewer
Water Public
Architectural Style Traditional
Structure Type Block,Stucco
New Construction false
Construction Status Inspections
Schools
Elementary Schools Audubon Park K8
Middle Schools Audubon Park K-8
High Schools Winter Park High
Others
Pets Allowed Yes
HOA Fee Include Maintenance Grounds,Private Road
Senior Community No
Ownership Fee Simple
Monthly Total Fees $935
Membership Fee Required Required
Special Listing Condition None
Read Less Info
Want to know what your home might be worth? Contact us for a FREE valuation!

Our team is ready to help you sell your home for the highest possible price ASAP

© 2025 My Florida Regional MLS DBA Stellar MLS. All Rights Reserved.
Bought with FANNIE HILLMAN & ASSOCIATES
"My job is to find and attract mastery-based agents to the office, protect the culture, and make sure everyone is happy! "
1173 N Shepard Creek Pkwy, Farmington, UT, 84025, United States






