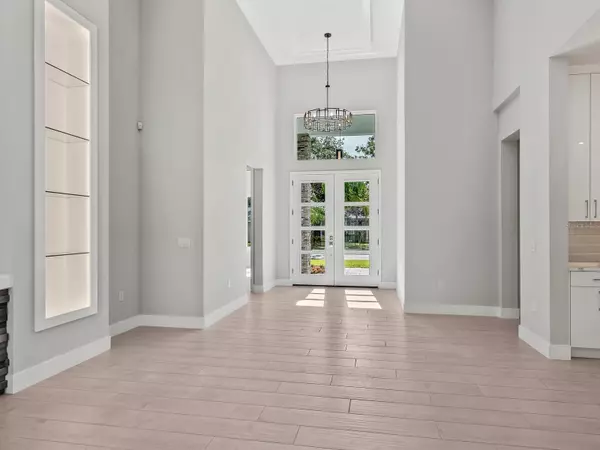$1,835,000
$1,904,000
3.6%For more information regarding the value of a property, please contact us for a free consultation.
4 Beds
3 Baths
3,220 SqFt
SOLD DATE : 10/18/2024
Key Details
Sold Price $1,835,000
Property Type Single Family Home
Sub Type Single Family Residence
Listing Status Sold
Purchase Type For Sale
Square Footage 3,220 sqft
Price per Sqft $569
Subdivision Grove Lawn Rep
MLS Listing ID A4611355
Sold Date 10/18/24
Bedrooms 4
Full Baths 3
HOA Y/N No
Originating Board Stellar MLS
Year Built 2024
Annual Tax Amount $4,493
Lot Size 8,712 Sqft
Acres 0.2
Lot Dimensions 73x121
Property Description
Best priced new construction east of trail. Take action now and benefit from this new offering! Discover the epitome of modern luxury living at Palonia IV Relaxed Modern, a stunning 2-story masterpiece meticulously crafted to captivate and inspire. Boasting 4 bedrooms and 3 baths across 3,220 square feet, every detail exudes comfort and sophistication. From the soaring 20 ft ceiling in the foyer to the great room with built-in shelving and a cozy electric fireplace, warmth and charm abound. The culinary paradise kitchen features Lioher luxe cabinets, Pompeii Granite countertops, a large waterfall island, and top-of-the-line KitchenAid appliances. Retreat to the master wing with volume ceilings, dual walk-in closets, a luxurious Lavelle Waterfall Tub, and separate walk-in shower. Upstairs, two additional bedrooms, a bath, and a sprawling bonus/game room offer versatility and comfort. Step outside to the true outdoor oasis of the covered lanai with a summer kitchen equipped for al fresco dining. The Cancun Blue pool, complemented by a 6' tall horizontal wood shadow fence and gates, adds both style and security. Enjoy the convenience of being near Sarasota's amenities, hospitals, and downtown, as well as the lush recreational opportunities of Arlington Park. Palonia IV offers the perfect blend of luxury, convenience, and location, being close to Southside School and Southside Village, both esteemed institutions in the area. Crafted by the renowned Allegra Homes, with the added convenience of an epoxy garage floor, Palonia IV stands as a testament to impeccable design and unparalleled living.
Location
State FL
County Sarasota
Community Grove Lawn Rep
Zoning RSF3
Rooms
Other Rooms Den/Library/Office, Great Room, Inside Utility
Interior
Interior Features Built-in Features, Central Vaccum, Eat-in Kitchen, High Ceilings, Open Floorplan, Primary Bedroom Main Floor, Solid Surface Counters, Split Bedroom, Stone Counters, Thermostat, Tray Ceiling(s), Walk-In Closet(s)
Heating Central, Electric, Zoned
Cooling Central Air, Zoned
Flooring Carpet, Ceramic Tile, Tile
Fireplaces Type Decorative, Electric, Living Room, Non Wood Burning
Furnishings Negotiable
Fireplace true
Appliance Built-In Oven, Cooktop, Dishwasher, Disposal, Microwave, Range Hood, Refrigerator, Tankless Water Heater, Wine Refrigerator
Laundry Inside, Laundry Room
Exterior
Exterior Feature Irrigation System, Outdoor Kitchen, Rain Gutters, Sliding Doors
Parking Features Driveway, Garage Door Opener, On Street
Garage Spaces 2.0
Fence Fenced
Pool Auto Cleaner, Gunite, Heated, In Ground, Lighting, Pool Alarm, Salt Water, Screen Enclosure
Utilities Available BB/HS Internet Available, Cable Connected, Electricity Connected, Natural Gas Connected, Public, Sewer Connected, Sprinkler Well, Water Connected
View Garden, Pool
Roof Type Tile
Porch Covered, Rear Porch, Screened
Attached Garage true
Garage true
Private Pool Yes
Building
Lot Description City Limits, Landscaped, Level, Paved
Story 1
Entry Level Two
Foundation Slab
Lot Size Range 0 to less than 1/4
Builder Name Allegra Homes
Sewer Public Sewer
Water Public
Architectural Style Custom, Other
Structure Type Block,Stucco,Wood Frame
New Construction true
Schools
Elementary Schools Southside Elementary
Middle Schools Brookside Middle
High Schools Sarasota High
Others
Senior Community No
Ownership Fee Simple
Acceptable Financing Cash, Conventional
Listing Terms Cash, Conventional
Special Listing Condition None
Read Less Info
Want to know what your home might be worth? Contact us for a FREE valuation!

Our team is ready to help you sell your home for the highest possible price ASAP

© 2025 My Florida Regional MLS DBA Stellar MLS. All Rights Reserved.
Bought with KELLER WILLIAMS CLASSIC GROUP
"My job is to find and attract mastery-based agents to the office, protect the culture, and make sure everyone is happy! "
1173 N Shepard Creek Pkwy, Farmington, UT, 84025, United States






