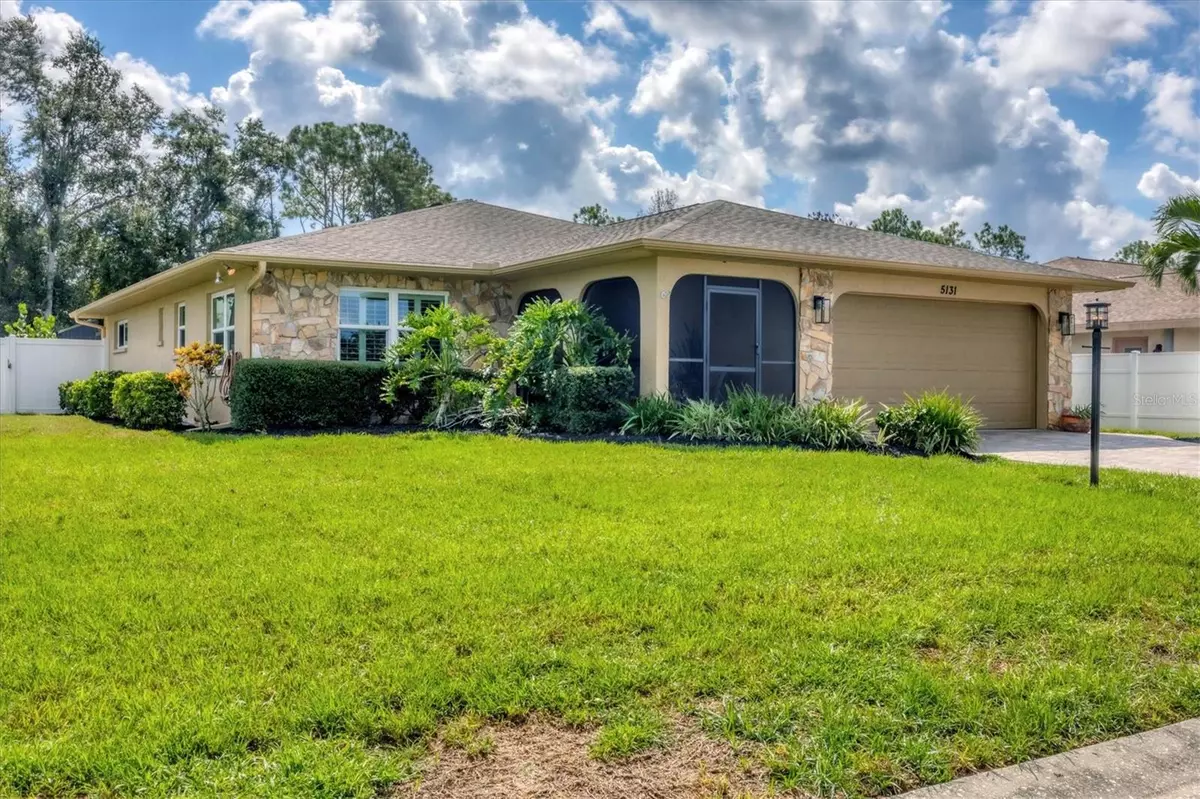$515,000
$525,000
1.9%For more information regarding the value of a property, please contact us for a free consultation.
3 Beds
2 Baths
1,720 SqFt
SOLD DATE : 10/18/2024
Key Details
Sold Price $515,000
Property Type Single Family Home
Sub Type Single Family Residence
Listing Status Sold
Purchase Type For Sale
Square Footage 1,720 sqft
Price per Sqft $299
Subdivision Country Meadows
MLS Listing ID A4620958
Sold Date 10/18/24
Bedrooms 3
Full Baths 2
Construction Status No Contingency
HOA Fees $16
HOA Y/N Yes
Originating Board Stellar MLS
Year Built 1987
Annual Tax Amount $2,908
Lot Size 0.310 Acres
Acres 0.31
Property Description
Charming Home with Outdoor Oasis! This meticulously maintained residence is move in ready offering comfort, convenience, and lifestyle! The serene setting offers a peaceful view with upscale amenities nearby.
Exterior Highlights Include: Freshly Painted - The beauty of a freshly painted exterior enhances the home's curb appeal.
Newer Roof (2022) - A new roof ensures peace of mind and long-term durability. Impact Windows with Impact Sliding Doors (2017) - These features provide added security, energy efficiency, and ease of mind during hurricane season. Beautiful Front Entry Doors with Hurricane Cover Protection (2017) - Welcome your friends and family, beautifully made with quality to impress. Saltwater Pool and Enclosure (2017) - Dive into relaxation with a sparkling saltwater pool and screened enclosed great for day or night time swimming. Elegant travertine stone surrounds the six foot deep pool with large shaded area for kicking back with your favorite beverage in the shade. Spacious Backyard - Enjoy your fenced for privacy, expansive backyard, perfect for gatherings, play, or quiet time.
Interior Features Include: Welcoming Split Floor Plan - Enjoy a warm and inviting layout that offers privacy with guests and spaciousness.
Tile Flooring in Main Living Spaces - The kitchen, dining, and living areas feature stylish and easy-to-maintain pet friendly tile flooring.
Engineered Hardwood - Experience luxury with engineered hardwood flooring in the primary bedroom. Updated Bathrooms - No need to remodel here just move in and enjoy! Modern Kitchen - This modern kitchen with large eat in dining room and breakfast bar make cooking and entertaining a breeze! Warm tones balance with bright light making the room welcoming and inviting. The Garbage Disposal (2023) has recently been replaced as well. Solid Wood Interior Doors - Enhanced durability from room to room with newly installed solid wood doors.
Plantation Shutters - Elegant plantation shutters throughout the home bring privacy and a touch of sophistication. Performance blinds on the French doors also add value to the home. Two-Car Garage - You'll find plenty of storage in this oversized garage with enough room for two cars and storage and laundry space helping to keeping the home cool in summer and hot water heater (2022).
Location, Location, Location This home is not only a sanctuary of comfort and style with nothing to do but move in and relax but also boasts a prime location. Enjoy easy access to UTC Mall, Benderson Park, an array of dining options, golf courses and beautiful beaches. Don't miss the opportunity to make this exceptional property your own! Contact us today to a see this Sarasota Oasis first hand with charm and elegance in an exceptionally serene setting!
Location
State FL
County Sarasota
Community Country Meadows
Zoning RSF2
Rooms
Other Rooms Attic, Florida Room
Interior
Interior Features Ceiling Fans(s), Eat-in Kitchen, Open Floorplan, Primary Bedroom Main Floor, Split Bedroom, Stone Counters, Walk-In Closet(s), Window Treatments
Heating Central
Cooling Central Air
Flooring Carpet, Hardwood, Tile, Travertine
Furnishings Unfurnished
Fireplace false
Appliance Dishwasher, Disposal, Electric Water Heater, Microwave, Range, Refrigerator
Laundry Electric Dryer Hookup, In Garage, Washer Hookup
Exterior
Exterior Feature French Doors, Hurricane Shutters, Lighting, Private Mailbox, Rain Gutters, Sliding Doors
Parking Features Curb Parking, Driveway, Garage Door Opener, Off Street, On Street, Oversized, Tandem
Garage Spaces 2.0
Fence Vinyl
Pool Child Safety Fence, Gunite, In Ground, Lighting, Salt Water, Screen Enclosure
Utilities Available BB/HS Internet Available, Cable Connected, Electricity Connected, Public, Sewer Connected, Street Lights, Water Connected
View Garden, Trees/Woods
Roof Type Metal,Shingle
Porch Covered, Enclosed, Front Porch, Patio, Porch, Rear Porch, Screened
Attached Garage true
Garage true
Private Pool Yes
Building
Lot Description In County, Landscaped, Level, Sidewalk, Paved
Story 1
Entry Level One
Foundation Slab
Lot Size Range 1/4 to less than 1/2
Sewer Public Sewer
Water Public
Architectural Style Florida, Ranch
Structure Type Block,Stucco
New Construction false
Construction Status No Contingency
Schools
Elementary Schools Gocio Elementary
Middle Schools Brookside Middle
High Schools Booker High
Others
Pets Allowed Yes
Senior Community No
Ownership Fee Simple
Monthly Total Fees $32
Acceptable Financing Cash, Conventional
Membership Fee Required Required
Listing Terms Cash, Conventional
Special Listing Condition None
Read Less Info
Want to know what your home might be worth? Contact us for a FREE valuation!

Our team is ready to help you sell your home for the highest possible price ASAP

© 2025 My Florida Regional MLS DBA Stellar MLS. All Rights Reserved.
Bought with FLORIDA GALLERY REAL ESTATE
"My job is to find and attract mastery-based agents to the office, protect the culture, and make sure everyone is happy! "
1173 N Shepard Creek Pkwy, Farmington, UT, 84025, United States






