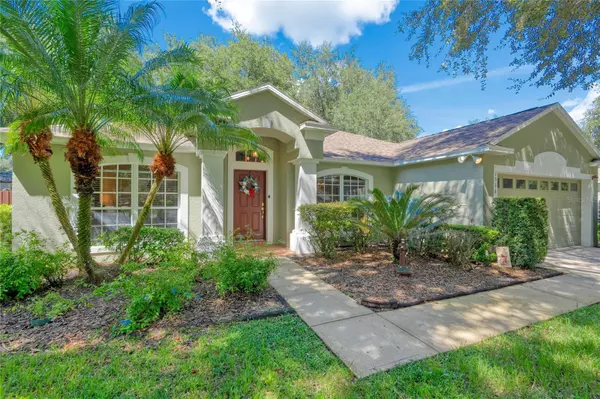$465,000
$465,000
For more information regarding the value of a property, please contact us for a free consultation.
4 Beds
2 Baths
2,106 SqFt
SOLD DATE : 10/18/2024
Key Details
Sold Price $465,000
Property Type Single Family Home
Sub Type Single Family Residence
Listing Status Sold
Purchase Type For Sale
Square Footage 2,106 sqft
Price per Sqft $220
Subdivision Wyndgate
MLS Listing ID T3551308
Sold Date 10/18/24
Bedrooms 4
Full Baths 2
HOA Fees $101/qua
HOA Y/N Yes
Originating Board Stellar MLS
Year Built 2002
Annual Tax Amount $2,526
Lot Size 0.340 Acres
Acres 0.34
Lot Dimensions 88x168
Property Description
Welcome to your ideal home! This well-cared-for 4-bedroom, 2-bathroom gem, lovingly maintained by its original owner, offers a serene retreat on a beautifully landscaped, expansive lot. Nestled in a peaceful gated neighborhood, the property features a large, fully fenced yard with ample space to add a pool, perfect for enjoying the outdoors. Inside, the home features a practical split bedroom floor plan, providing a perfect balance of privacy and openness. The large, open kitchen is a highlight, ideal for entertaining and family meals, while the vaulted ceilings in both the kitchen and living room lend an airy and expansive feel to the living space. Additional highlights include a new roof installed in 2024, ensuring peace of mind and years of worry-free living. The screened-in back porch offers a tranquil spot for relaxation, while the two-car garage provides ample storage and convenience. With its blend of practical design and serene surroundings, this home is a rare find that combines comfort, style, and functionality. Come experience the harmonious balance of elegant living and peaceful retreat that awaits you here.
Location
State FL
County Hillsborough
Community Wyndgate
Zoning PD
Interior
Interior Features Ceiling Fans(s), Eat-in Kitchen, Kitchen/Family Room Combo, Split Bedroom
Heating Electric
Cooling Central Air
Flooring Carpet, Ceramic Tile, Hardwood
Fireplace false
Appliance Dishwasher, Microwave, Range, Refrigerator, Water Filtration System
Laundry Inside, Laundry Room
Exterior
Exterior Feature Irrigation System, Sidewalk, Sliding Doors
Garage Spaces 2.0
Utilities Available Electricity Connected, Water Connected
Roof Type Shingle
Porch Rear Porch, Screened
Attached Garage true
Garage true
Private Pool No
Building
Story 1
Entry Level One
Foundation Slab
Lot Size Range 1/4 to less than 1/2
Sewer Septic Tank
Water Public
Structure Type Block,Stucco
New Construction false
Others
Pets Allowed Yes
Senior Community No
Ownership Fee Simple
Monthly Total Fees $101
Acceptable Financing Cash, Conventional, FHA, VA Loan
Membership Fee Required Required
Listing Terms Cash, Conventional, FHA, VA Loan
Special Listing Condition None
Read Less Info
Want to know what your home might be worth? Contact us for a FREE valuation!

Our team is ready to help you sell your home for the highest possible price ASAP

© 2025 My Florida Regional MLS DBA Stellar MLS. All Rights Reserved.
Bought with COMPASS FLORIDA, LLC
"My job is to find and attract mastery-based agents to the office, protect the culture, and make sure everyone is happy! "
1173 N Shepard Creek Pkwy, Farmington, UT, 84025, United States






