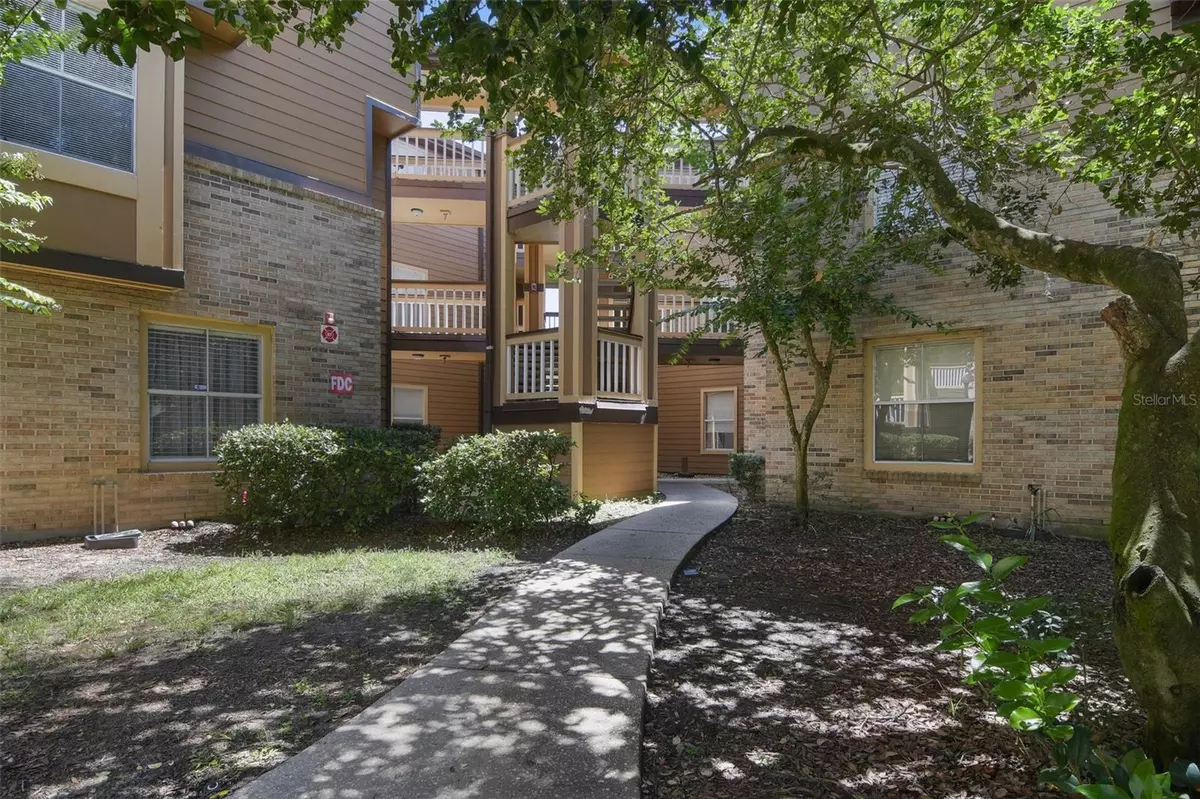$190,000
$210,000
9.5%For more information regarding the value of a property, please contact us for a free consultation.
2 Beds
1 Bath
959 SqFt
SOLD DATE : 10/25/2024
Key Details
Sold Price $190,000
Property Type Condo
Sub Type Condominium
Listing Status Sold
Purchase Type For Sale
Square Footage 959 sqft
Price per Sqft $198
Subdivision Windsor At Sabal Walk A Condo
MLS Listing ID O6219170
Sold Date 10/25/24
Bedrooms 2
Full Baths 1
Condo Fees $361
HOA Y/N No
Originating Board Stellar MLS
Year Built 1991
Annual Tax Amount $1,760
Lot Size 4,356 Sqft
Acres 0.1
Property Description
One or more photo(s) has been virtually staged. Seller may consider buyer concessions if made in an offer ~ This GROUND FLOOR condo features 2 bedrooms and 1 bathroom, including an additional vanity/sink in the primary bedroom. Its open floor plan seamlessly connects the living room, dinette, and kitchen areas. The kitchen is also equipped with a practical desk area, and 6" baseboards and crown molding accentuate the living spaces. NEW WASHER & DRYER units and easy clean laminate and tile throughout add to its convenience. The primary bedroom also offers a walk-in closet and second bedroom features sliders opening onto the screened covered lanai. The outdoor space is also accessible from the living room and offers a large storage closet.
Located within a vibrant community, residents enjoy access to amenities such as a swimming pool, spa, and clubhouse. Situated just minutes from Sabal Elementary school, Publix, Home Depot, Lowes, LA Fitness, and various dining options, the condo provides easy access to major roadways like I-4, facilitating convenient commuting. Nearby attractions like Altamonte Mall, Wekiva Springs State Park, and Cranes Roost Park offer ample recreational opportunities. This condo offers practical living spaces, modern amenities, and a desirable location for a comfortable lifestyle. Easy to show!
Location
State FL
County Seminole
Community Windsor At Sabal Walk A Condo
Zoning PUD
Interior
Interior Features Ceiling Fans(s), Crown Molding, Eat-in Kitchen, Open Floorplan, Primary Bedroom Main Floor, Stone Counters, Walk-In Closet(s)
Heating Central, Electric
Cooling Central Air
Flooring Laminate, Tile
Fireplace false
Appliance Dishwasher, Dryer, Electric Water Heater, Microwave, Range, Refrigerator, Washer
Laundry Inside, Laundry Closet
Exterior
Exterior Feature Irrigation System, Rain Gutters, Sidewalk, Sliding Doors
Parking Features Common
Community Features Buyer Approval Required, Clubhouse, Community Mailbox, Deed Restrictions, Fitness Center, Pool
Utilities Available Public, Sewer Connected
View Park/Greenbelt
Roof Type Shingle
Porch Covered, Screened
Garage false
Private Pool No
Building
Story 1
Entry Level One
Foundation Slab
Sewer Public Sewer
Water Public
Structure Type Block,HardiPlank Type,Stucco
New Construction false
Schools
Elementary Schools Sabal Point Elementary
Middle Schools Rock Lake Middle
High Schools Lyman High
Others
Pets Allowed Breed Restrictions
HOA Fee Include Pool,Sewer,Trash,Water
Senior Community No
Ownership Condominium
Monthly Total Fees $361
Acceptable Financing Cash, Conventional, FHA, VA Loan
Membership Fee Required Required
Listing Terms Cash, Conventional, FHA, VA Loan
Special Listing Condition None
Read Less Info
Want to know what your home might be worth? Contact us for a FREE valuation!

Our team is ready to help you sell your home for the highest possible price ASAP

© 2025 My Florida Regional MLS DBA Stellar MLS. All Rights Reserved.
Bought with LPT REALTY
"My job is to find and attract mastery-based agents to the office, protect the culture, and make sure everyone is happy! "
1173 N Shepard Creek Pkwy, Farmington, UT, 84025, United States

