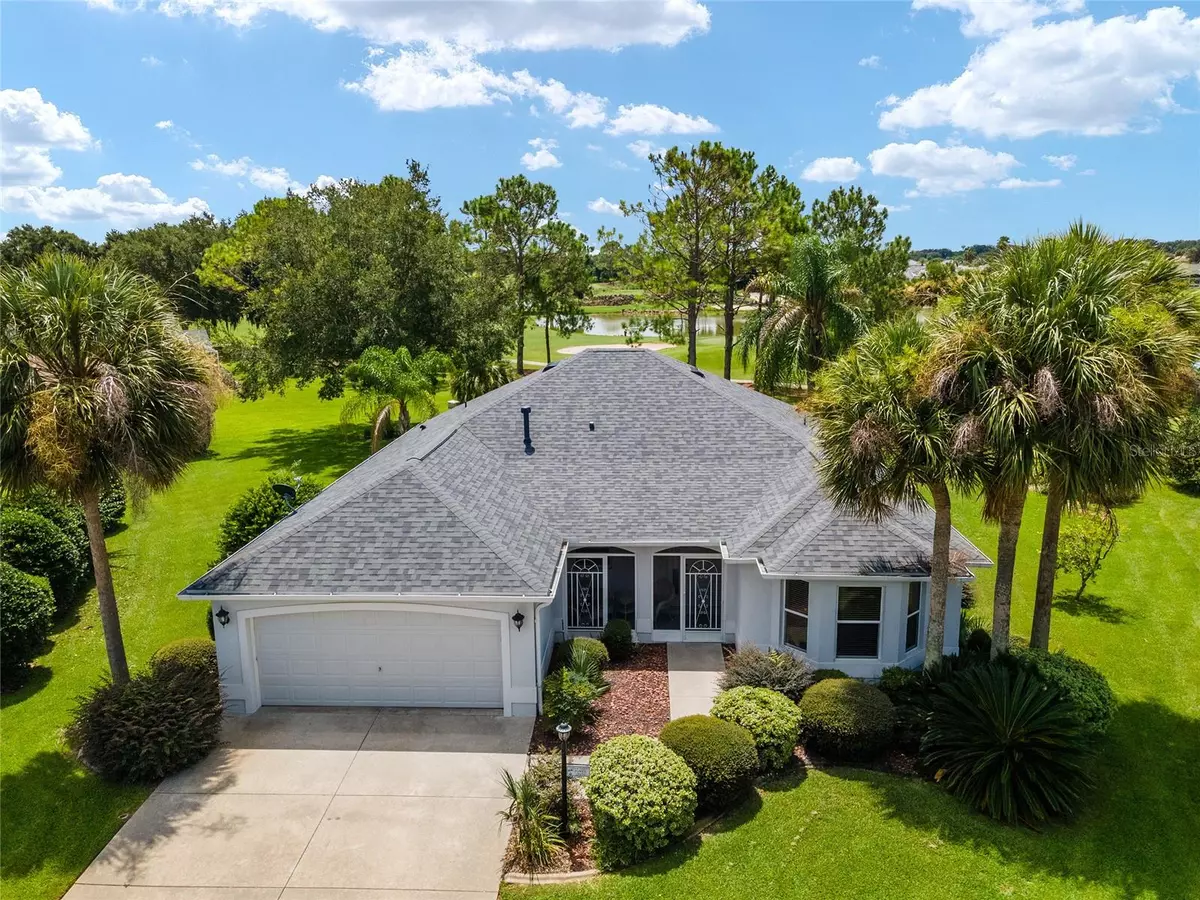$492,000
$525,000
6.3%For more information regarding the value of a property, please contact us for a free consultation.
3 Beds
2 Baths
1,862 SqFt
SOLD DATE : 10/31/2024
Key Details
Sold Price $492,000
Property Type Single Family Home
Sub Type Single Family Residence
Listing Status Sold
Purchase Type For Sale
Square Footage 1,862 sqft
Price per Sqft $264
Subdivision Marion Vlgs Un #44
MLS Listing ID G5085275
Sold Date 10/31/24
Bedrooms 3
Full Baths 2
HOA Y/N No
Originating Board Stellar MLS
Year Built 2003
Annual Tax Amount $4,244
Lot Size 0.310 Acres
Acres 0.31
Property Description
MOTIVATED SELLER BRING ALL OFFERS!!
TURNKEY DESIGNER VILLAGES HOME WITH THE MOST AMAZING VIEW!!!! Stunning Glenview Championship Golf Course and Waterfront View from your own backyard makes this one of the most desirable homes in The Villages. The homesite is oversized with plenty of room for a pool and on a cul de sac which is wonderful for privacy. NEW ROOF 2023!! This home features a spacious split plan with 3 bedrooms and 2 baths. As you walk through the front door you will immediately see the beautiful gourmet kitchen with beveled edge counter tops with lots of cabinets and a pantry with its own breakfast dining area. Then you will walk into the formal dining room along with large living room which has access to the screened lanai. On the screened lanai you will be able enjoy your coffee overlooking one of the most exquisite views in The Villages which has a gorgeous pond and the well manicured Glenview Championship Golf Course. The split plan has 2 bedrooms and a bath on side of the home and the well laid out primary bedroom that includes a walk in closet and a nice ensuite bathroom. You will not find a home this size home on a Championship Golf Course, on an oversized homesite and turnkey for this price anywhere in The Villages!!!
Location
State FL
County Marion
Community Marion Vlgs Un #44
Zoning PUD
Interior
Interior Features High Ceilings, Open Floorplan, Primary Bedroom Main Floor, Split Bedroom, Vaulted Ceiling(s), Walk-In Closet(s)
Heating Central
Cooling Central Air
Flooring Ceramic Tile
Furnishings Turnkey
Fireplace true
Appliance Dishwasher, Dryer, Microwave, Range, Washer
Laundry Laundry Room
Exterior
Exterior Feature Other
Garage Spaces 2.0
Community Features Deed Restrictions, Fitness Center, Gated Community - No Guard, Golf Carts OK, Golf, Park, Pool, Racquetball, Restaurant, Tennis Courts
Utilities Available Cable Connected, Electricity Connected
Amenities Available Basketball Court, Clubhouse, Fence Restrictions, Fitness Center, Gated, Golf Course, Pickleball Court(s), Pool, Racquetball, Recreation Facilities, Shuffleboard Court, Tennis Court(s)
View Y/N 1
View Golf Course, Water
Roof Type Shingle
Porch Covered, Enclosed, Rear Porch, Screened
Attached Garage true
Garage true
Private Pool No
Building
Lot Description Cul-De-Sac, Near Golf Course, On Golf Course, Oversized Lot
Entry Level One
Foundation Slab
Lot Size Range 1/4 to less than 1/2
Sewer Public Sewer
Water Public
Architectural Style Contemporary
Structure Type Block,Stucco
New Construction false
Others
Pets Allowed Yes
HOA Fee Include Pool,Escrow Reserves Fund,Maintenance Grounds,Maintenance,Recreational Facilities
Senior Community Yes
Pet Size Extra Large (101+ Lbs.)
Ownership Fee Simple
Monthly Total Fees $193
Acceptable Financing Cash, Conventional, FHA, VA Loan
Listing Terms Cash, Conventional, FHA, VA Loan
Num of Pet 5
Special Listing Condition None
Read Less Info
Want to know what your home might be worth? Contact us for a FREE valuation!

Our team is ready to help you sell your home for the highest possible price ASAP

© 2025 My Florida Regional MLS DBA Stellar MLS. All Rights Reserved.
Bought with REALTY EXECUTIVES MID FLORIDA
"My job is to find and attract mastery-based agents to the office, protect the culture, and make sure everyone is happy! "
1173 N Shepard Creek Pkwy, Farmington, UT, 84025, United States

