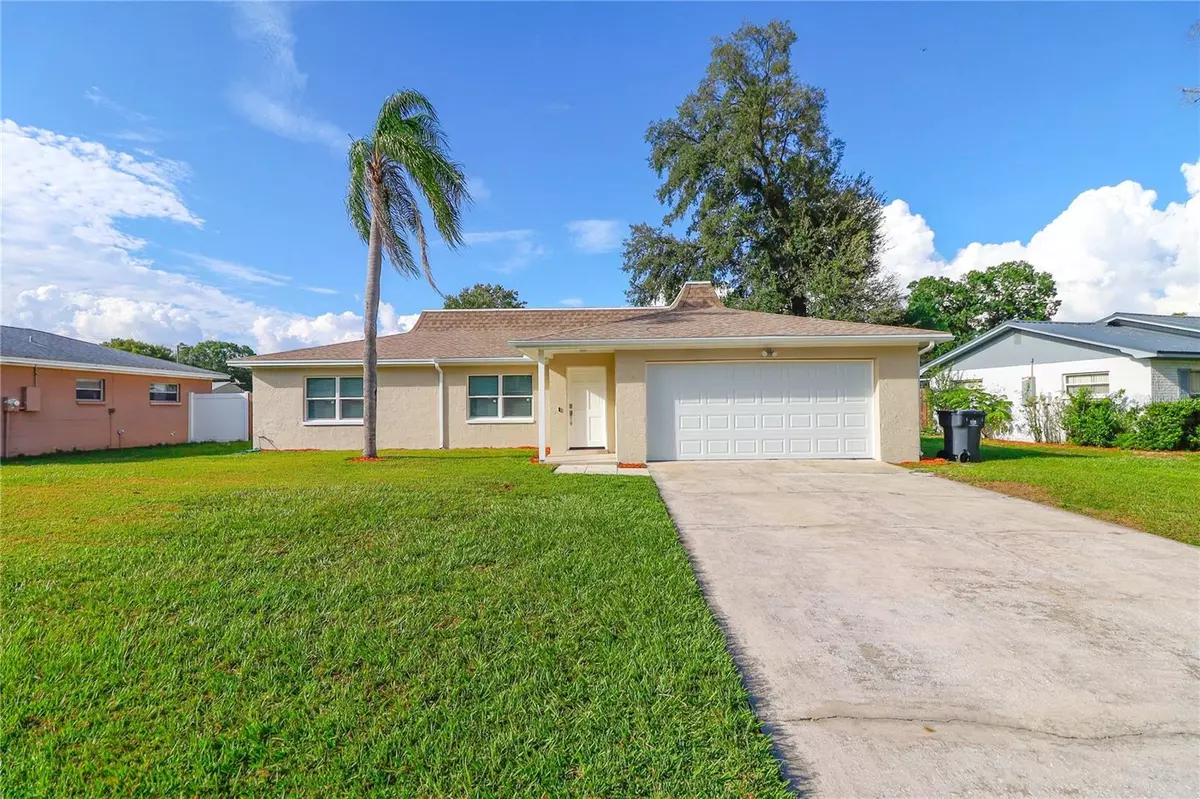$385,000
$385,000
For more information regarding the value of a property, please contact us for a free consultation.
3 Beds
2 Baths
1,096 SqFt
SOLD DATE : 11/11/2024
Key Details
Sold Price $385,000
Property Type Single Family Home
Sub Type Single Family Residence
Listing Status Sold
Purchase Type For Sale
Square Footage 1,096 sqft
Price per Sqft $351
Subdivision Southwood Hills Unit 05
MLS Listing ID TB8307785
Sold Date 11/11/24
Bedrooms 3
Full Baths 2
Construction Status Appraisal,Financing,Inspections
HOA Y/N No
Originating Board Stellar MLS
Year Built 1972
Annual Tax Amount $3,807
Lot Size 9,147 Sqft
Acres 0.21
Property Description
Welcome to this beautiful 3-bedroom, 2-bathroom Pool home in the heart of Brandon! The lovely home features 2 car garage, a large front yard and spacious driveway. Upon entering, you'll be greeted by an open floor plan adorned with stylish finishes throughout, modern light fixtures, beautiful brand new kitchen including all-new appliances, making it a perfect space for cooking and entertaining-complete with a window overlooking the pool! This completely remodeled home boasts brand-new modern cabinets, quartz countertops and a beautiful backsplash. Both bathrooms have been updated, and new windows have been installed. Enjoy an open layout that maximizes space and light, complemented by new ceramic tile flooring, a spacious lanai area, newly screened patio and fenced yard. The pool has been recently relined. The home has been freshly painted inside and out and features a brand-new water heater and roof. No HOA- This home is perfect for both relaxation and entertaining. Experience comfortable living in a serene cul-de-sac setting! Don't miss your chance to make this stunning home yours!
Location
State FL
County Hillsborough
Community Southwood Hills Unit 05
Zoning RSC-6
Interior
Interior Features Thermostat
Heating Central, Electric
Cooling Central Air
Flooring Ceramic Tile
Fireplace false
Appliance Dishwasher, Disposal, Dryer, Exhaust Fan, Gas Water Heater, Microwave, Range, Range Hood, Refrigerator, Washer
Laundry Electric Dryer Hookup, In Garage, Washer Hookup
Exterior
Exterior Feature French Doors
Garage Spaces 2.0
Fence Wood
Pool In Ground, Vinyl
Utilities Available BB/HS Internet Available, Cable Available, Electricity Connected, Natural Gas Available, Sewer Connected, Underground Utilities, Water Connected
Roof Type Shingle
Porch Enclosed, Screened
Attached Garage true
Garage true
Private Pool Yes
Building
Lot Description Cul-De-Sac
Entry Level One
Foundation Slab
Lot Size Range 0 to less than 1/4
Sewer Public Sewer
Water Public
Structure Type Block
New Construction false
Construction Status Appraisal,Financing,Inspections
Schools
Elementary Schools Kingswood-Hb
Middle Schools Rodgers-Hb
High Schools Brandon-Hb
Others
Senior Community No
Ownership Fee Simple
Acceptable Financing Cash, Conventional, FHA, VA Loan
Listing Terms Cash, Conventional, FHA, VA Loan
Special Listing Condition None
Read Less Info
Want to know what your home might be worth? Contact us for a FREE valuation!

Our team is ready to help you sell your home for the highest possible price ASAP

© 2025 My Florida Regional MLS DBA Stellar MLS. All Rights Reserved.
Bought with HOME PRIME REALTY LLC
"My job is to find and attract mastery-based agents to the office, protect the culture, and make sure everyone is happy! "
1173 N Shepard Creek Pkwy, Farmington, UT, 84025, United States

