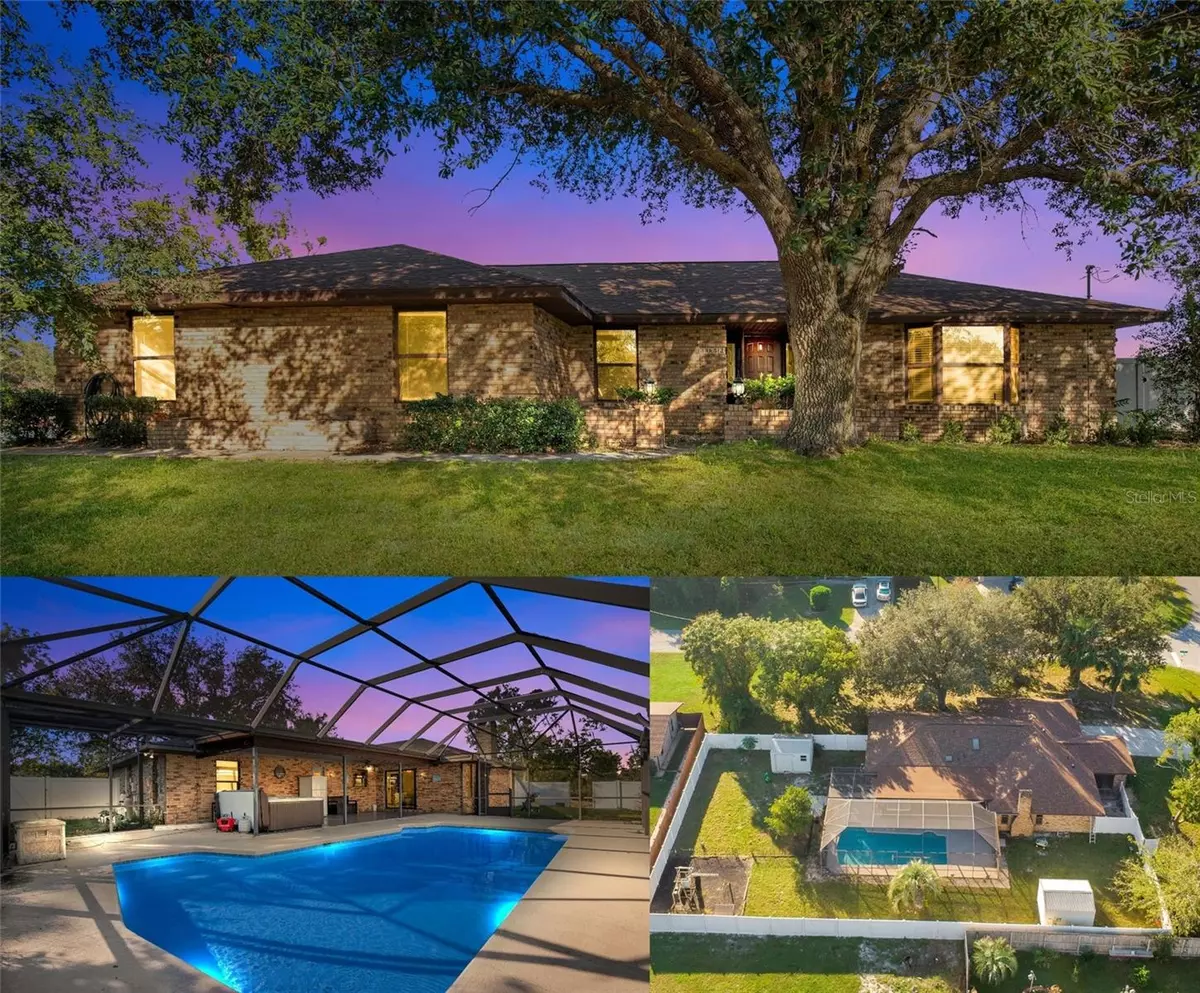$420,000
$415,000
1.2%For more information regarding the value of a property, please contact us for a free consultation.
4 Beds
2 Baths
2,615 SqFt
SOLD DATE : 12/02/2024
Key Details
Sold Price $420,000
Property Type Single Family Home
Sub Type Single Family Residence
Listing Status Sold
Purchase Type For Sale
Square Footage 2,615 sqft
Price per Sqft $160
Subdivision Deltona Lakes Unit 39
MLS Listing ID V4939108
Sold Date 12/02/24
Bedrooms 4
Full Baths 2
HOA Y/N No
Originating Board Stellar MLS
Year Built 1986
Annual Tax Amount $2,008
Lot Size 0.500 Acres
Acres 0.5
Property Description
Welcome to Your Dream Pool Home Oasis! This stunning brick home is a true gem, elevated on a 1/2 acre private corner lot—safe from flooding and perfect for enjoying outdoor living. With a converted in-law suite and a spacious, fully-fenced backyard, this property is designed for families and entertainers alike.
Key Highlights:
**Brand New Roof (06/2024), along with fresh carpet and interior paint (10/2024) for a modern touch.
**Large screened inground pool and 6-person hot tub, complemented by expansive patio space for entertaining.
**Thoughtfully designed split floorplan with the primary suite and en-suite bath on one side, while guest bedrooms and living areas are conveniently located on the other.
**Inviting foyer leads to a formal dining room and a cozy family room.
**Spacious U-shaped kitchen featuring cherry wood cabinets, a large island for seating, and a separate dinette area.
**First guest bedroom includes an attached bonus room - ideal for use as an extra bedroom, an office, or a game room.
**The in-law suite, accessed through the laundry room, boasts its own private entrance via the garage.
**Dreamy backyard with plenty of space for activities, plus two sheds for ample storage.
This home truly stands out—don't miss your chance to make it yours! Schedule a tour today and experience the beauty and comfort for yourself!
Location
State FL
County Volusia
Community Deltona Lakes Unit 39
Zoning R-1A
Rooms
Other Rooms Bonus Room, Den/Library/Office, Interior In-Law Suite w/Private Entry
Interior
Interior Features Ceiling Fans(s), Split Bedroom, Walk-In Closet(s)
Heating Central, Electric
Cooling Central Air
Flooring Carpet, Ceramic Tile
Fireplaces Type Wood Burning
Fireplace true
Appliance Dishwasher, Range, Refrigerator
Laundry Laundry Room
Exterior
Exterior Feature Storage
Garage Spaces 2.0
Fence Vinyl
Pool Gunite, In Ground
Utilities Available Electricity Connected, Public, Water Connected
Roof Type Shingle
Attached Garage true
Garage true
Private Pool Yes
Building
Entry Level One
Foundation Slab
Lot Size Range 1/2 to less than 1
Sewer Septic Tank
Water Public
Structure Type Brick,Wood Frame
New Construction false
Schools
Elementary Schools Timbercrest Elem
Middle Schools Galaxy Middle
High Schools Deltona High
Others
Pets Allowed Yes
Senior Community No
Ownership Fee Simple
Acceptable Financing Cash, Conventional, FHA, VA Loan
Listing Terms Cash, Conventional, FHA, VA Loan
Special Listing Condition None
Read Less Info
Want to know what your home might be worth? Contact us for a FREE valuation!

Our team is ready to help you sell your home for the highest possible price ASAP

© 2025 My Florida Regional MLS DBA Stellar MLS. All Rights Reserved.
Bought with S & W VISION REALTY
"My job is to find and attract mastery-based agents to the office, protect the culture, and make sure everyone is happy! "
1173 N Shepard Creek Pkwy, Farmington, UT, 84025, United States

