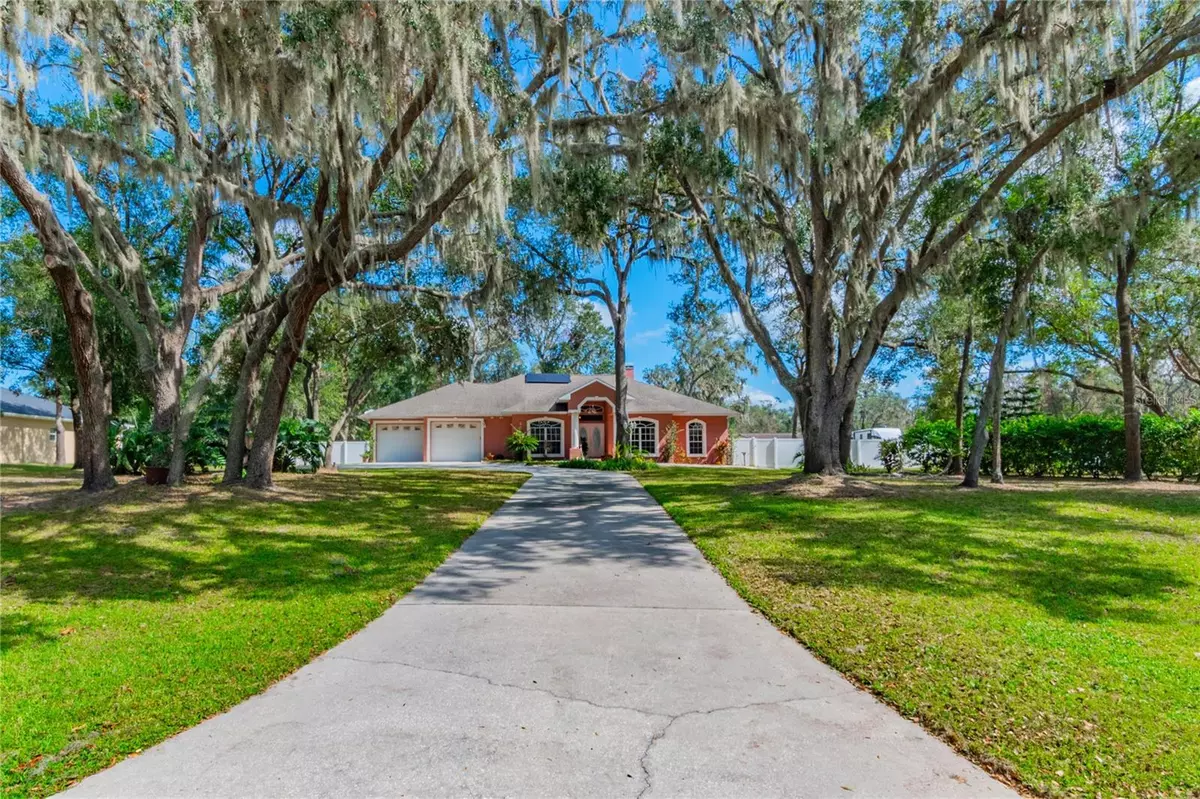$740,000
$750,000
1.3%For more information regarding the value of a property, please contact us for a free consultation.
4 Beds
2 Baths
2,680 SqFt
SOLD DATE : 12/20/2024
Key Details
Sold Price $740,000
Property Type Single Family Home
Sub Type Single Family Residence
Listing Status Sold
Purchase Type For Sale
Square Footage 2,680 sqft
Price per Sqft $276
Subdivision Southwood Estates
MLS Listing ID TB8313788
Sold Date 12/20/24
Bedrooms 4
Full Baths 2
Construction Status Inspections
HOA Y/N No
Originating Board Stellar MLS
Year Built 1997
Annual Tax Amount $4,961
Lot Size 1.000 Acres
Acres 1.0
Property Description
ONE ACRE Property! NO HOA / NO CDD / NON FLOOD ZONE... Bring Your Toys! Country living at its finest. Make an appointment and see for yourself and Fall in Love with this Gorgeous Remodeled One-Story Home boasting nearly 2700sqft / 3 beds / 2 baths / + Home Office (possible 4th bedroom w/o closet) / + Florida Room / Oversized Garages / Pool / + 2 Sheds / Private Fenced Lot! This Home has Everything you are looking for AND is Dressed to Impress! Upon arrival, you will notice the property strategically setback from the road boasting that grand entrance. Step inside through the elegant glass double doors and your eyes are immediately drawn to the wonderful appointments throughout Luxury vinyl flooring, vaulted ceilings, crown moldings, bronze door handles and hinges, new lighting, and a handsome wood burning fireplace! You will notice the dining and den flanked to either side of the spacious foyer. Continue back and discover an updated gourmet kitchen with all the bells and whistles. New countertops, New Cabinets, New Appliances, and more. You will be inspired to elevate your culinary experiences in this HGTV worthy kitchen. Your master suite bath has also been remodeled featuring new cabinets, new countertops, new shower and an inviting free standing tub. The secondary bedrooms are generously sized and share another remodeled bath! Open the French doors off of the living room and behold an expansive enclosed Florida room offering picturesque views of your pool, deck, and the perfect backyard! Your spacious backyard includes plenty of room to run and play, plus 2 sheds and a well pump house! The roof was replaced in 2019 and you will enjoy solar heated pool and massively reduced utility obligations thanks to the solar panel system! The location is phenomenal you are in the country yet super close to interstates leading to Tampa, Lakeland, Orlando and More. Don't miss this gem! Call today and schedule a private tour!
Location
State FL
County Hillsborough
Community Southwood Estates
Zoning ASC-1
Rooms
Other Rooms Den/Library/Office, Florida Room, Formal Dining Room Separate, Great Room, Inside Utility
Interior
Interior Features Built-in Features, Ceiling Fans(s), Eat-in Kitchen, Kitchen/Family Room Combo, Open Floorplan, Primary Bedroom Main Floor, Split Bedroom, Stone Counters, Vaulted Ceiling(s), Walk-In Closet(s), Window Treatments
Heating Central, Electric
Cooling Central Air
Flooring Luxury Vinyl
Fireplaces Type Family Room, Wood Burning
Furnishings Unfurnished
Fireplace true
Appliance Dishwasher, Exhaust Fan, Microwave, Range, Refrigerator
Laundry Inside, Laundry Room
Exterior
Exterior Feature French Doors, Irrigation System, Private Mailbox
Parking Features Boat, Driveway, Garage Door Opener, Ground Level, Guest, Off Street, Oversized, RV Parking
Garage Spaces 2.0
Fence Fenced, Vinyl
Pool Gunite, Heated, In Ground, Screen Enclosure, Solar Heat
Utilities Available BB/HS Internet Available, Cable Available, Electricity Connected, Solar, Water Connected
View Pool, Trees/Woods
Roof Type Shingle
Porch Covered, Patio, Screened
Attached Garage true
Garage true
Private Pool Yes
Building
Lot Description In County, Level, Oversized Lot, Private, Paved
Entry Level One
Foundation Slab
Lot Size Range 1 to less than 2
Sewer Septic Tank
Water Well
Architectural Style Ranch
Structure Type Block,Stucco
New Construction false
Construction Status Inspections
Schools
Elementary Schools Pinecrest-Hb
Middle Schools Turkey Creek-Hb
High Schools Durant-Hb
Others
Pets Allowed Yes
Senior Community No
Ownership Fee Simple
Acceptable Financing Cash, Conventional, FHA, VA Loan
Listing Terms Cash, Conventional, FHA, VA Loan
Special Listing Condition None
Read Less Info
Want to know what your home might be worth? Contact us for a FREE valuation!

Our team is ready to help you sell your home for the highest possible price ASAP

© 2025 My Florida Regional MLS DBA Stellar MLS. All Rights Reserved.
Bought with DALE SORENSEN REAL ESTATE, INC
"My job is to find and attract mastery-based agents to the office, protect the culture, and make sure everyone is happy! "
1173 N Shepard Creek Pkwy, Farmington, UT, 84025, United States

