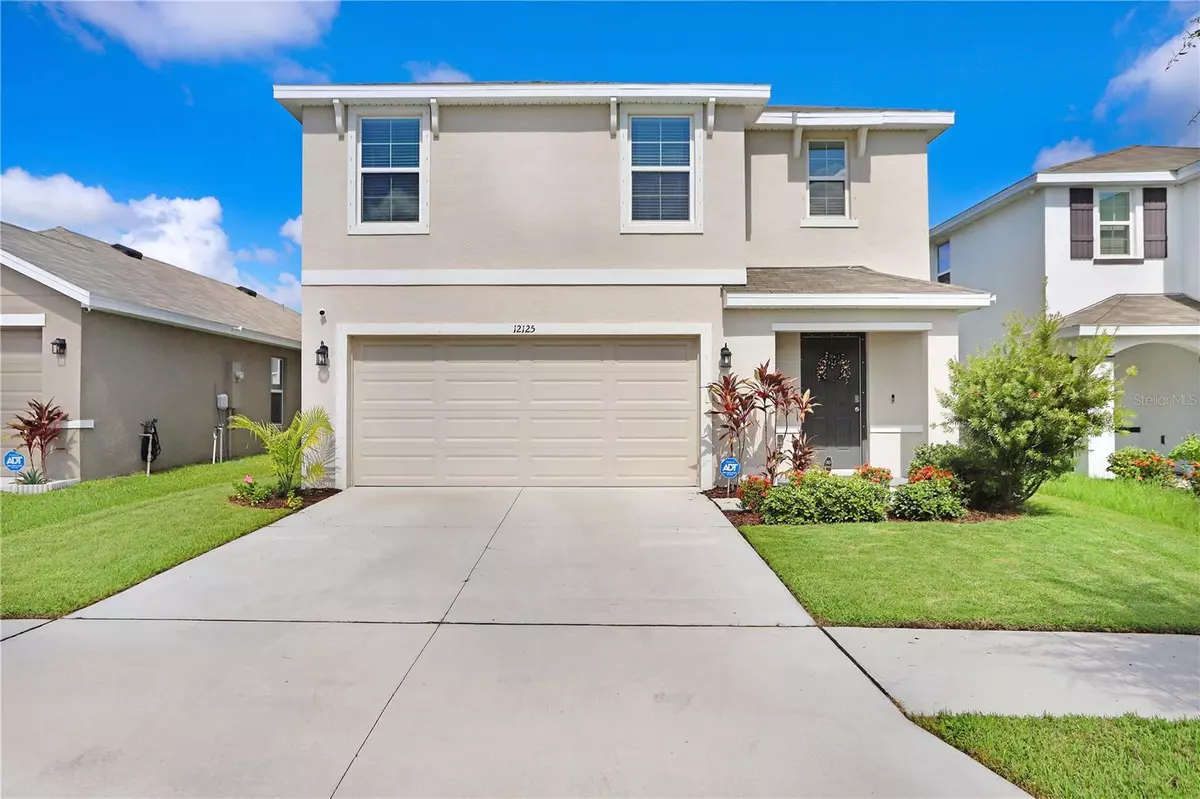$399,900
$399,900
For more information regarding the value of a property, please contact us for a free consultation.
5 Beds
3 Baths
2,447 SqFt
SOLD DATE : 12/23/2024
Key Details
Sold Price $399,900
Property Type Single Family Home
Sub Type Single Family Residence
Listing Status Sold
Purchase Type For Sale
Square Footage 2,447 sqft
Price per Sqft $163
Subdivision Ridgewood
MLS Listing ID T3540212
Sold Date 12/23/24
Bedrooms 5
Full Baths 3
Construction Status Appraisal,Financing,Inspections
HOA Fees $15/ann
HOA Y/N Yes
Originating Board Stellar MLS
Year Built 2022
Annual Tax Amount $7,619
Lot Size 6,534 Sqft
Acres 0.15
Property Description
Welcome to your dream home in the heart of Riverview, FL! This spacious 5-bedroom, 3-bathroom residence boasts 2,447 square feet of beautifully designed living space. As you step inside, you'll be greeted by an inviting and open floor plan, perfect for modern family living.
The main level features a convenient bedroom and full bathroom, ideal for guests or a home office. The large, screened back porch is perfect for relaxing and enjoying Florida's beautiful weather, offering an ideal spot for morning coffee or evening gatherings.
Upstairs, you'll find the expansive primary bedroom, providing a peaceful retreat with ample closet space and an en-suite bathroom. Three additional bedrooms and another full bathroom ensure plenty of room for family and guests. At the top of the stairs, a versatile loft area awaits, perfect for a playroom, office, or cozy family room.
Nestled in a family-friendly neighborhood, this home offers access to fantastic community amenities including a sparkling pool and a fun-filled playground. Enjoy the best of Riverview living in this stunning home that truly has it all.
Don't miss your chance to make this exceptional property your own. Schedule a showing today and experience the perfect blend of comfort, convenience, and style!
Location
State FL
County Hillsborough
Community Ridgewood
Zoning PD
Interior
Interior Features Window Treatments
Heating Central
Cooling Central Air
Flooring Carpet, Tile
Fireplace false
Appliance Dishwasher, Disposal, Dryer, Range, Range Hood, Refrigerator, Washer
Laundry Inside
Exterior
Exterior Feature Hurricane Shutters, Sidewalk
Garage Spaces 2.0
Utilities Available Public, Street Lights
Roof Type Shingle
Attached Garage true
Garage true
Private Pool No
Building
Entry Level Two
Foundation Slab
Lot Size Range 0 to less than 1/4
Sewer Public Sewer
Water Public
Structure Type Block,Stucco
New Construction false
Construction Status Appraisal,Financing,Inspections
Others
Pets Allowed No
Senior Community No
Ownership Fee Simple
Monthly Total Fees $15
Membership Fee Required Required
Special Listing Condition None
Read Less Info
Want to know what your home might be worth? Contact us for a FREE valuation!

Our team is ready to help you sell your home for the highest possible price ASAP

© 2025 My Florida Regional MLS DBA Stellar MLS. All Rights Reserved.
Bought with RE/MAX REALTY UNLIMITED
"My job is to find and attract mastery-based agents to the office, protect the culture, and make sure everyone is happy! "
1173 N Shepard Creek Pkwy, Farmington, UT, 84025, United States

