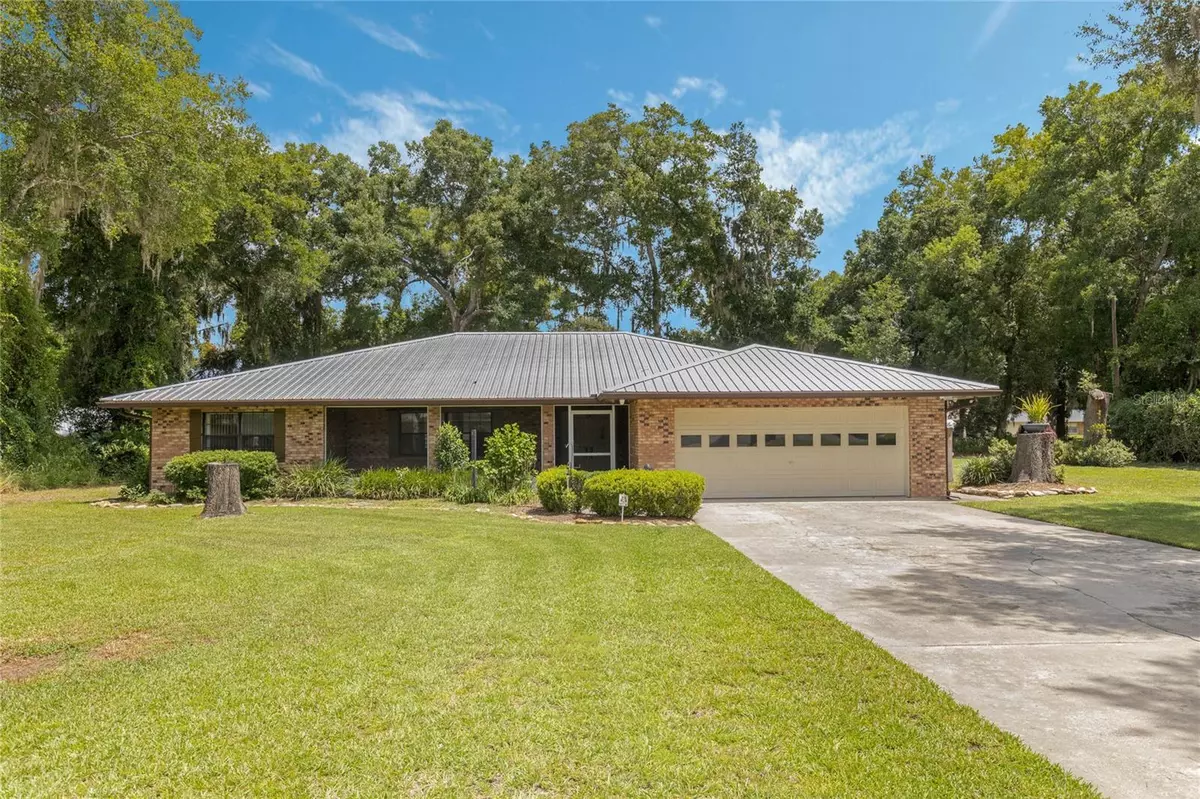$380,000
$407,000
6.6%For more information regarding the value of a property, please contact us for a free consultation.
3 Beds
2 Baths
2,001 SqFt
SOLD DATE : 01/07/2025
Key Details
Sold Price $380,000
Property Type Single Family Home
Sub Type Single Family Residence
Listing Status Sold
Purchase Type For Sale
Square Footage 2,001 sqft
Price per Sqft $189
Subdivision Silver Beach Heights
MLS Listing ID G5084504
Sold Date 01/07/25
Bedrooms 3
Full Baths 2
HOA Y/N No
Originating Board Stellar MLS
Year Built 1982
Annual Tax Amount $2,449
Lot Size 0.280 Acres
Acres 0.28
Property Description
MOTIVATED SELLER! GREAT PRICE IMPROVEMENT! Bring a reasonable offer - seller is ready to move on to the next chapter of life. Solid brick three bedroom, two bathroom traditional home in a small community neighborhood. The owners in the past two years have done over $80K in improvements that include a DuroMax portable generator for the whole house, foam insulation including the attic in the garage, two A/C units, Halo air cleaner & surge protectors for the a/c units, metal shed with electric, metal carport, security cameras & alarm equipment. The back porch was enclosed with windows and a new door. You will notice there is a metal roof that was replaced in the last few years. With the lovely yard you have a programmable timer with multi zones and room in the backyard to grow a garden. A formal living room/dining room and family room has a wood burning fireplace and dinette area. All kitchen appliances will stay with the home. Private beach access and lake access are deeded to the home for the community beach just around the corner. This could be your move-in ready home as all the work is done for you!
Location
State FL
County Lake
Community Silver Beach Heights
Zoning R-3
Interior
Interior Features Built-in Features, Ceiling Fans(s), Living Room/Dining Room Combo, Solid Surface Counters, Solid Wood Cabinets, Split Bedroom, Stone Counters, Walk-In Closet(s), Window Treatments
Heating Central
Cooling Central Air
Flooring Laminate, Tile
Fireplaces Type Family Room, Wood Burning
Fireplace true
Appliance Dishwasher, Disposal, Electric Water Heater, Microwave, Range, Refrigerator
Laundry Electric Dryer Hookup, In Garage
Exterior
Exterior Feature Irrigation System, Lighting, Rain Gutters, Sliding Doors, Sprinkler Metered
Parking Features Garage Door Opener
Garage Spaces 2.0
Utilities Available BB/HS Internet Available, Electricity Connected, Sprinkler Meter, Street Lights, Water Connected
Roof Type Metal
Attached Garage true
Garage true
Private Pool No
Building
Lot Description Oversized Lot, Paved
Entry Level One
Foundation Slab
Lot Size Range 1/4 to less than 1/2
Sewer Septic Tank
Water Public
Structure Type Brick
New Construction false
Others
Pets Allowed Yes
Senior Community No
Ownership Fee Simple
Acceptable Financing Cash, Conventional, FHA, VA Loan
Membership Fee Required None
Listing Terms Cash, Conventional, FHA, VA Loan
Special Listing Condition None
Read Less Info
Want to know what your home might be worth? Contact us for a FREE valuation!

Our team is ready to help you sell your home for the highest possible price ASAP

© 2025 My Florida Regional MLS DBA Stellar MLS. All Rights Reserved.
Bought with WATSON REALTY CORP
"My job is to find and attract mastery-based agents to the office, protect the culture, and make sure everyone is happy! "
1173 N Shepard Creek Pkwy, Farmington, UT, 84025, United States

